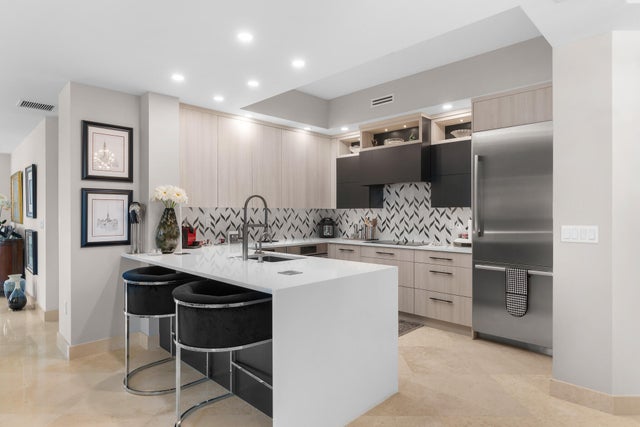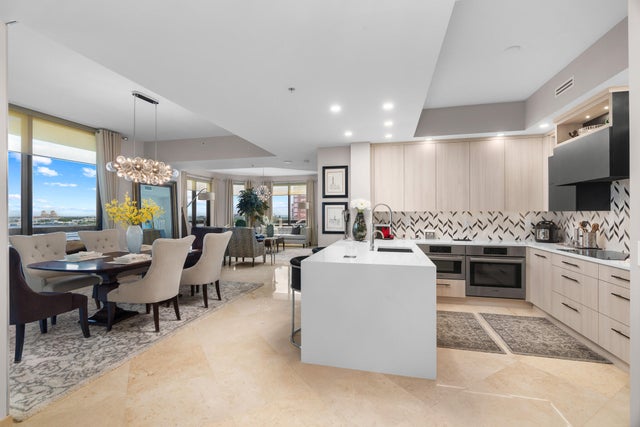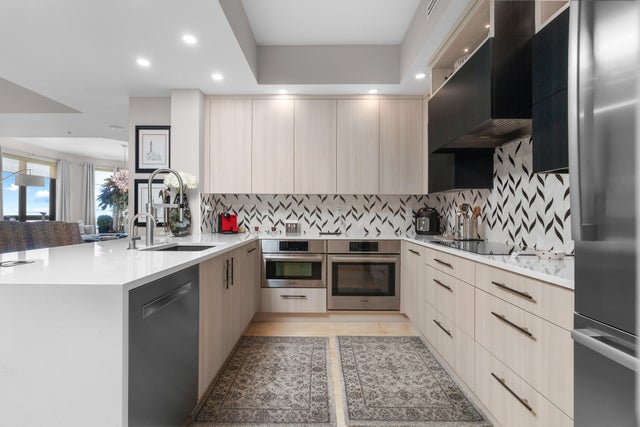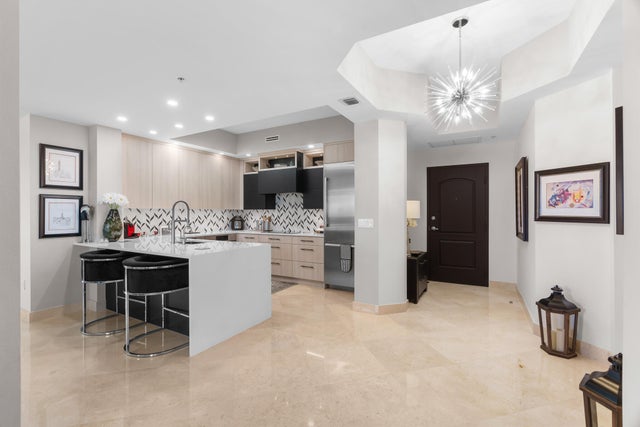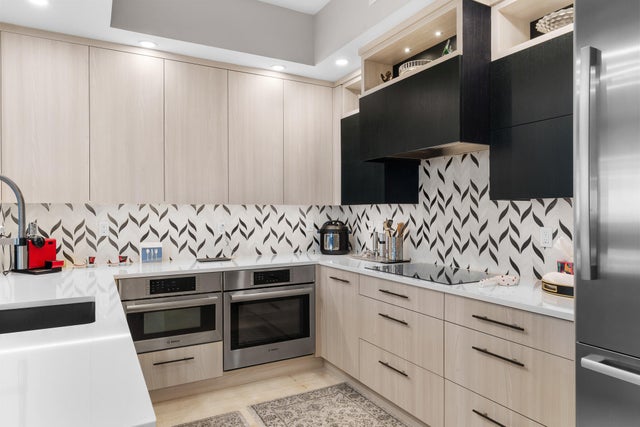About 801 S Olive 1011 Avenue #1011
***Rare Opportunity*** FLAWLESS. Completely unique unit with modified open floorplan with the finest finishes money can buy.. No expense spared!! Stunning Ocean + Intracoastal views from almost every room. Step into a world of elegance & convenience, where every detail has been meticulously crafted. Full-service building with roof top pool, sauna, steam room, BBQ's, fitness center, clubroom, valet, and 24/7 concierge. Pet friendly, walk to City Place, Clematis and the Waterfront. 10 Minutes to PBI airport. This is downtown luxury at its finest. 2 garage parking spaces equipped with electric for car charging stations.
Features of 801 S Olive 1011 Avenue #1011
| MLS® # | RX-11113050 |
|---|---|
| USD | $2,888,000 |
| CAD | $4,065,235 |
| CNY | 元20,621,764 |
| EUR | €2,499,642 |
| GBP | £2,177,231 |
| RUB | ₽231,065,126 |
| HOA Fees | $2,196 |
| Bedrooms | 3 |
| Bathrooms | 3.00 |
| Full Baths | 3 |
| Total Square Footage | 2,062 |
| Living Square Footage | 2,062 |
| Square Footage | Tax Rolls |
| Acres | 0.00 |
| Year Built | 2006 |
| Type | Residential |
| Sub-Type | Condo or Coop |
| Restrictions | Interview Required |
| Unit Floor | 10 |
| Status | Active |
| HOPA | No Hopa |
| Membership Equity | No |
Community Information
| Address | 801 S Olive 1011 Avenue #1011 |
|---|---|
| Area | 5420 |
| Subdivision | One City Plaza |
| City | West Palm Beach |
| County | Palm Beach |
| State | FL |
| Zip Code | 33401 |
Amenities
| Amenities | Exercise Room |
|---|---|
| Utilities | Public Sewer |
| Parking | 2+ Spaces, Assigned |
| # of Garages | 2 |
| Is Waterfront | No |
| Waterfront | Intracoastal |
| Has Pool | No |
| Pets Allowed | Yes |
| Subdivision Amenities | Exercise Room |
| Security | Entry Card, Lobby, TV Camera, Motion Detector, Security Bars |
Interior
| Interior Features | Volume Ceiling |
|---|---|
| Appliances | Central Vacuum, Cooktop, Dishwasher, Disposal, Dryer, Fire Alarm, Freezer, Ice Maker, Microwave, Range - Electric, Refrigerator, Smoke Detector, Washer, Intercom, Compactor |
| Heating | Central, Electric |
| Cooling | Central, Electric |
| Fireplace | No |
| # of Stories | 16 |
| Stories | 16.00 |
| Furnished | Furnished, Furniture Negotiable |
| Master Bedroom | 2 Master Baths, Separate Shower |
Exterior
| Construction | CBS |
|---|---|
| Front Exposure | East |
Additional Information
| Date Listed | August 5th, 2025 |
|---|---|
| Days on Market | 70 |
| Zoning | Residential |
| Foreclosure | No |
| Short Sale | No |
| RE / Bank Owned | No |
| HOA Fees | 2196 |
| Parcel ID | 74434322380101011 |
Room Dimensions
| Master Bedroom | 14 x 16 |
|---|---|
| Bedroom 2 | 12 x 11.8 |
| Bedroom 3 | 12.6 x 14 |
| Dining Room | 14 x 15.5 |
| Living Room | 19 x 19 |
| Kitchen | 12 x 11.5 |
Listing Details
| Office | Hansen Homes, LLC |
|---|---|
| 2michaelhansen@gmail.com |

