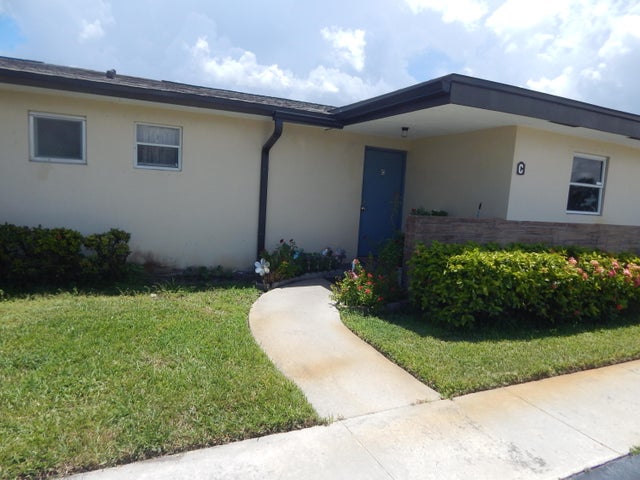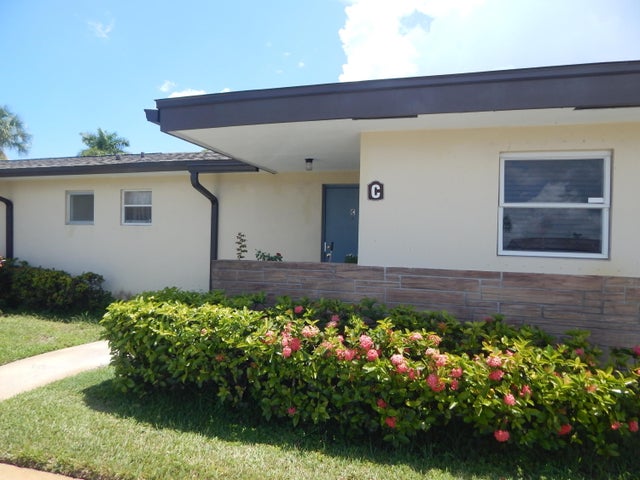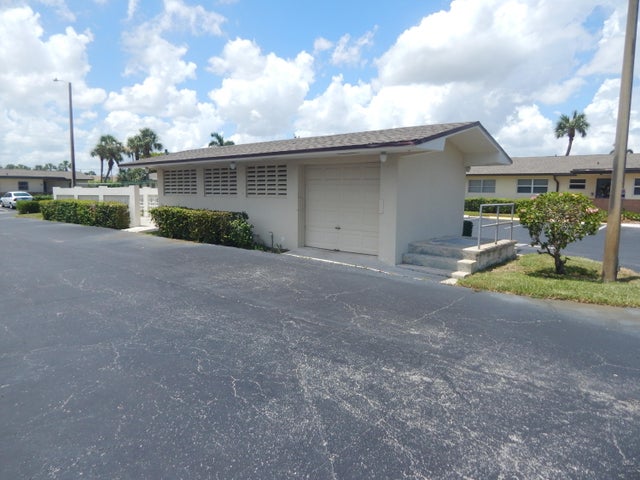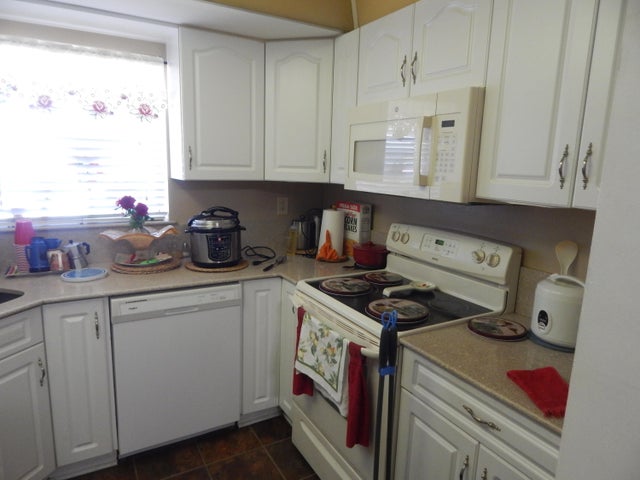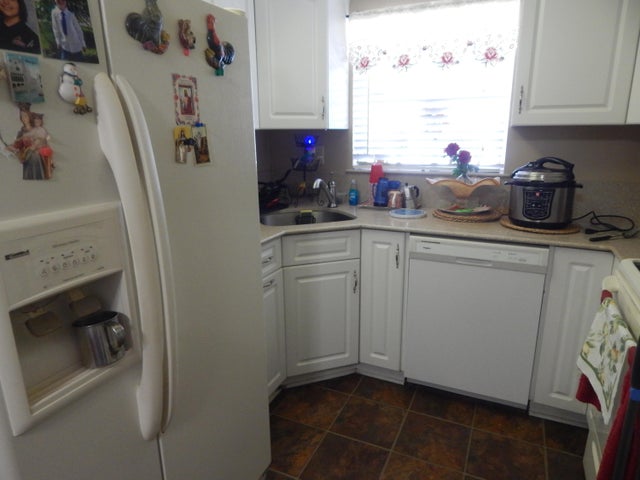About 2891 Ashley Drive W #c
Very nice 1/1 Condo/Villa in desirable Ashley, Cresthaven, West Palm Beach.Very close to the Clubhouse, grocery store, bus stop, 2 block from commercial Military Trail, 15 to 20 minutes from the beaches. updated shower in the bathroom for elderly safety. As per seller everything is working well.New Roof in 2020 and painted outside in 2025 as per seller.Make an offer!
Features of 2891 Ashley Drive W #c
| MLS® # | RX-11113037 |
|---|---|
| USD | $120,000 |
| CAD | $168,619 |
| CNY | 元855,012 |
| EUR | €102,910 |
| GBP | £89,234 |
| RUB | ₽9,659,952 |
| HOA Fees | $515 |
| Bedrooms | 1 |
| Bathrooms | 1.00 |
| Full Baths | 1 |
| Total Square Footage | 695 |
| Living Square Footage | 611 |
| Square Footage | Tax Rolls |
| Acres | 0.00 |
| Year Built | 1968 |
| Type | Residential |
| Sub-Type | Condo or Coop |
| Unit Floor | 1 |
| Status | Active |
| HOPA | Yes-Verified |
| Membership Equity | No |
Community Information
| Address | 2891 Ashley Drive W #c |
|---|---|
| Area | 5720 |
| Subdivision | CRESTHAVEN VILLAS 7 CONDO |
| City | West Palm Beach |
| County | Palm Beach |
| State | FL |
| Zip Code | 33415 |
Amenities
| Amenities | Bike - Jog, Clubhouse, Common Laundry, Pool, Shuffleboard, Sidewalks |
|---|---|
| Utilities | Cable, 3-Phase Electric, Public Sewer, Public Water |
| Parking | Assigned, Guest |
| Is Waterfront | No |
| Waterfront | None |
| Has Pool | No |
| Pets Allowed | Yes |
| Subdivision Amenities | Bike - Jog, Clubhouse, Common Laundry, Pool, Shuffleboard, Sidewalks |
Interior
| Interior Features | None |
|---|---|
| Appliances | Microwave, Range - Electric, Refrigerator, Water Heater - Elec |
| Heating | Central |
| Cooling | Ceiling Fan, Central |
| Fireplace | No |
| # of Stories | 1 |
| Stories | 1.00 |
| Furnished | Unfurnished |
| Master Bedroom | Separate Shower |
Exterior
| Exterior Features | Shutters |
|---|---|
| Roof | Comp Shingle |
| Construction | CBS |
| Front Exposure | North |
Additional Information
| Date Listed | August 5th, 2025 |
|---|---|
| Days on Market | 71 |
| Zoning | RH |
| Foreclosure | No |
| Short Sale | No |
| RE / Bank Owned | No |
| HOA Fees | 515 |
| Parcel ID | 00424413210040030 |
Room Dimensions
| Master Bedroom | 13 x 11 |
|---|---|
| Dining Room | 13 x 11 |
| Living Room | 12 x 9 |
| Kitchen | 8 x 9 |
| Porch | 10 x 6 |
Listing Details
| Office | The Keyes Company |
|---|---|
| jenniferschillace@keyes.com |

