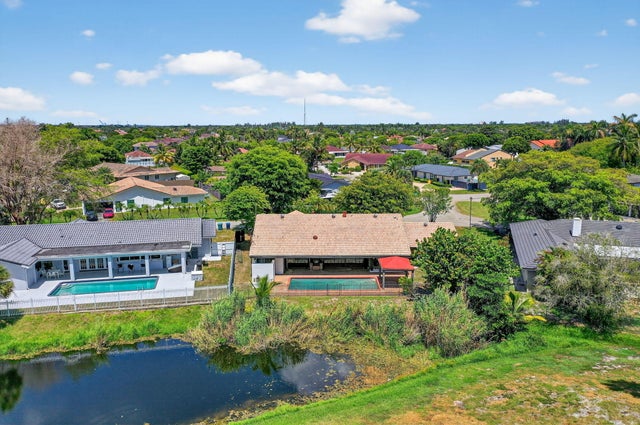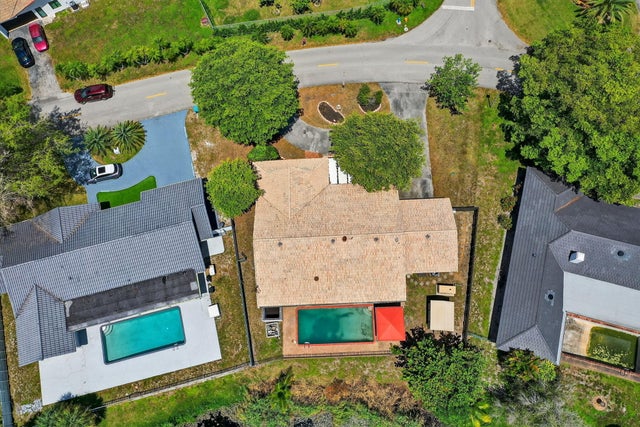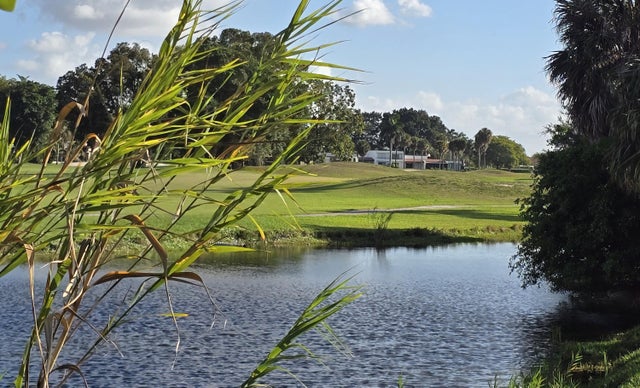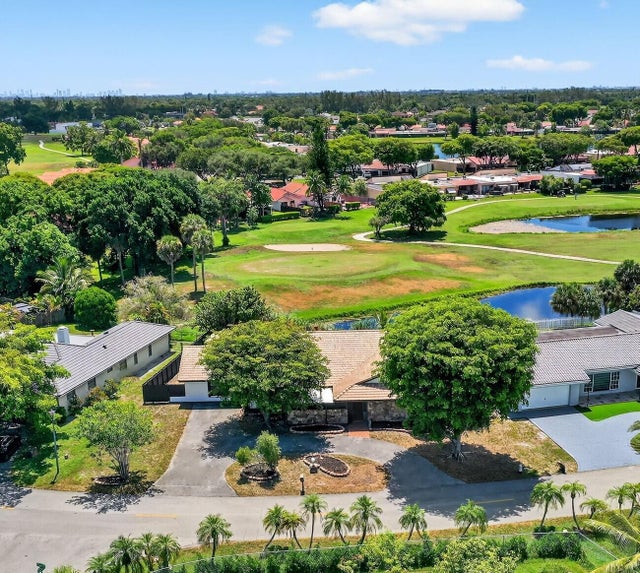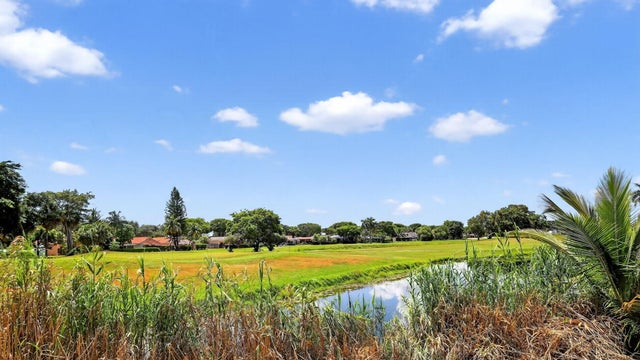About 19811 W Oakmont Drive
Stunning 4BR/2BA waterfront pool home in prestigious Country Club of Miami on the desirable NO-HOA side, enjoy spectacular golf & water views without fees or restrictions. Expanded layout offers approx. 2,838 sqft under air & 3,471 total sqft incl lanais & patios--perfect for entertaining. Circle & Double driveway offers plenty of parking. Open & spacious floorplan w/high ceilings & tiled floors throughout. Impressive stone accent wall w/fireplace creates a sophisticated living space. Upgraded eat-in kitchen w/stainless appliances & granite counters. Spacious master suite w/walk-in closet. Generator-auto & accordion shutters. Beautiful outdoor living space: large front porch, shed & backyard oasis. Covered lanai, built-in BBQ, gazebo & pool on a large fenced golf & lake view lot. NO-HOA
Features of 19811 W Oakmont Drive
| MLS® # | RX-11113014 |
|---|---|
| USD | $900,000 |
| CAD | $1,266,867 |
| CNY | 元6,426,450 |
| EUR | €778,974 |
| GBP | £678,500 |
| RUB | ₽72,007,830 |
| Bedrooms | 4 |
| Bathrooms | 2.00 |
| Full Baths | 2 |
| Total Square Footage | 3,471 |
| Living Square Footage | 2,838 |
| Square Footage | Tax Rolls |
| Acres | 0.25 |
| Year Built | 1979 |
| Type | Residential |
| Sub-Type | Single Family Detached |
| Restrictions | None |
| Unit Floor | 0 |
| Status | Price Change |
| HOPA | No Hopa |
| Membership Equity | No |
Community Information
| Address | 19811 W Oakmont Drive |
|---|---|
| Area | 2200 |
| Subdivision | COUNTRY CLUB OF MIAMI ESTS SEC 4 |
| Development | COUNTRY CLUB OF MIAMI |
| City | Hialeah |
| County | Miami-Dade |
| State | FL |
| Zip Code | 33015 |
Amenities
| Amenities | Sidewalks |
|---|---|
| Utilities | Public Sewer, Public Water |
| Parking | Drive - Circular, Driveway |
| View | Golf, Lagoon, Lake |
| Is Waterfront | Yes |
| Waterfront | Lagoon, Lake, Pond |
| Has Pool | Yes |
| Pool | Inground |
| Pets Allowed | Yes |
| Unit | On Golf Course |
| Subdivision Amenities | Sidewalks |
Interior
| Interior Features | Ctdrl/Vault Ceilings, Decorative Fireplace, Entry Lvl Lvng Area, Fireplace(s), Foyer, French Door, Walk-in Closet |
|---|---|
| Appliances | Dryer, Generator Whle House, Refrigerator, Wall Oven, Washer, Water Heater - Elec |
| Heating | Central, Electric |
| Cooling | Ceiling Fan, Central, Electric |
| Fireplace | Yes |
| # of Stories | 1 |
| Stories | 1.00 |
| Furnished | Unfurnished |
| Master Bedroom | Mstr Bdrm - Ground |
Exterior
| Exterior Features | Covered Patio, Open Patio, Screen Porch |
|---|---|
| Lot Description | < 1/4 Acre |
| Construction | CBS |
| Front Exposure | West |
Additional Information
| Date Listed | August 5th, 2025 |
|---|---|
| Days on Market | 70 |
| Zoning | 2800 |
| Foreclosure | No |
| Short Sale | No |
| RE / Bank Owned | No |
| Parcel ID | 3020020041430 |
Room Dimensions
| Master Bedroom | 22.6 x 13.6 |
|---|---|
| Bedroom 2 | 14.3 x 11.1 |
| Bedroom 3 | 13.2 x 11.4 |
| Living Room | 36.9 x 19.1 |
| Kitchen | 19.4 x 11.4 |
| Bonus Room | 21.1 x 21.6 |
| Porch | 23.9 x 17.8 |
Listing Details
| Office | United Realty Group, Inc |
|---|---|
| pbrownell@urgfl.com |

