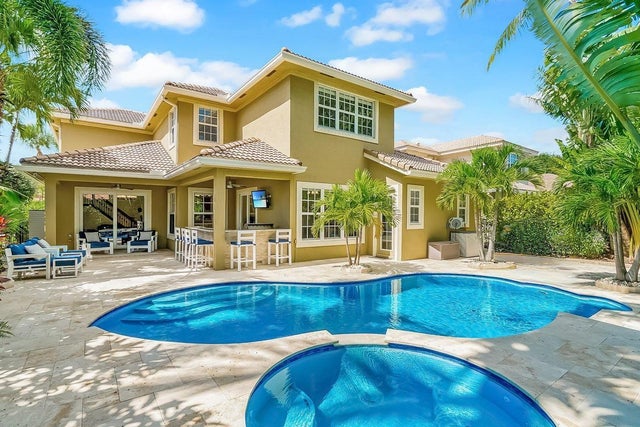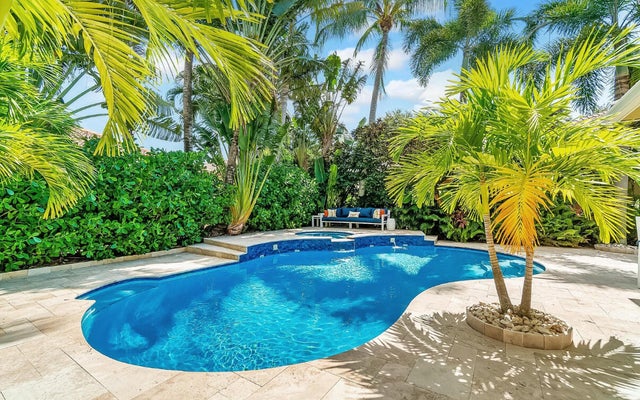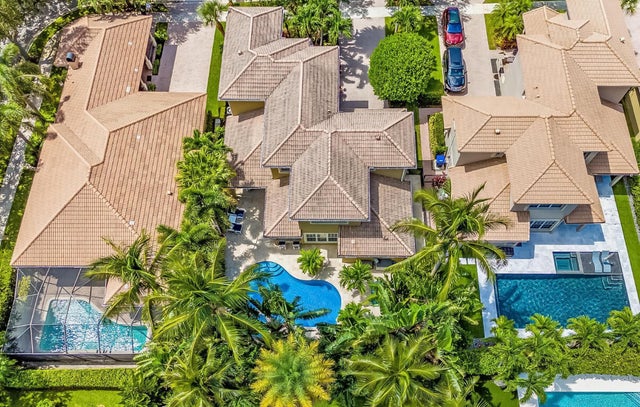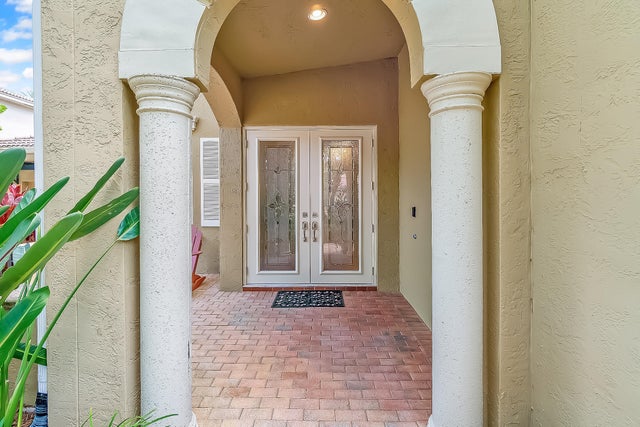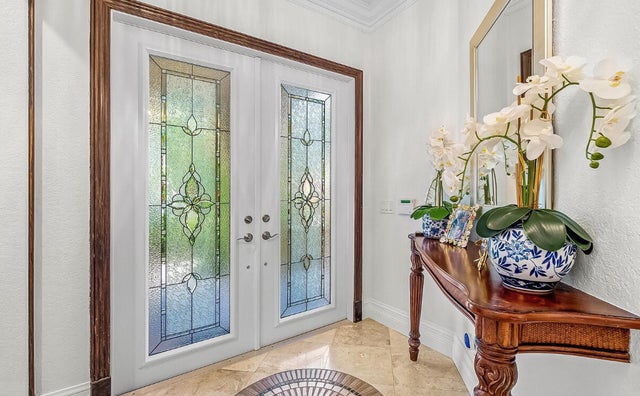About 131 Via Veracruz
Exquisitely renovated 4-bedroom plus office CBS residence nestled in the heart of Paseos--one of Jupiter's most sought-after communities, prized for its exceptional location, lifestyle amenities, and enduring value.Step inside to discover a beautifully reimagined interior featuring a brand new custom kitchen, rich wood flooring, and striking marble throughout the first level. Crown molding accents every room with sophistication, while impact-rated windows provide peace of mind. The expansive primary suite includes a private lounge retreat, ideal for unwinding in comfort.Outdoors, a private pool and spa oasis awaits--designed for effortless relaxation and memorable gatherings. Recent upgrades include a high-efficiency hybrid water heater that cools the garage, newer HVAC systems
Open Houses
| Sun, Oct 19th | 1:00pm - 3:00pm |
|---|
Features of 131 Via Veracruz
| MLS® # | RX-11112992 |
|---|---|
| USD | $1,395,000 |
| CAD | $1,959,068 |
| CNY | 元9,941,328 |
| EUR | €1,200,495 |
| GBP | £1,044,778 |
| RUB | ₽109,854,855 |
| HOA Fees | $131 |
| Bedrooms | 4 |
| Bathrooms | 4.00 |
| Full Baths | 4 |
| Total Square Footage | 3,901 |
| Living Square Footage | 3,207 |
| Square Footage | Tax Rolls |
| Acres | 0.18 |
| Year Built | 2005 |
| Type | Residential |
| Sub-Type | Single Family Detached |
| Restrictions | Buyer Approval, Lease OK w/Restrict |
| Style | Contemporary |
| Unit Floor | 0 |
| Status | Active |
| HOPA | No Hopa |
| Membership Equity | No |
Community Information
| Address | 131 Via Veracruz |
|---|---|
| Area | 5100 |
| Subdivision | Paseos - PINES ON PENNOCK LANE PUD 2 |
| Development | Paseos |
| City | Jupiter |
| County | Palm Beach |
| State | FL |
| Zip Code | 33458 |
Amenities
| Amenities | Bike - Jog, Exercise Room, Picnic Area, Pool, Sidewalks, Street Lights |
|---|---|
| Utilities | Cable, Public Sewer, Public Water |
| Parking | Driveway, Garage - Attached |
| # of Garages | 2 |
| View | Garden, Pool |
| Is Waterfront | No |
| Waterfront | None |
| Has Pool | Yes |
| Pool | Inground, Salt Water, Spa |
| Pets Allowed | Yes |
| Subdivision Amenities | Bike - Jog, Exercise Room, Picnic Area, Pool, Sidewalks, Street Lights |
Interior
| Interior Features | Foyer, Pantry, Pull Down Stairs, Roman Tub, Split Bedroom, Upstairs Living Area, Volume Ceiling, Fireplace(s), Bar, Built-in Shelves |
|---|---|
| Appliances | Auto Garage Open, Dishwasher, Disposal, Dryer, Microwave, Range - Electric, Refrigerator, Storm Shutters, Wall Oven, Washer, Solar Water Heater |
| Heating | Central |
| Cooling | Central |
| Fireplace | Yes |
| # of Stories | 2 |
| Stories | 2.00 |
| Furnished | Furniture Negotiable |
| Master Bedroom | Dual Sinks, Mstr Bdrm - Sitting, Mstr Bdrm - Upstairs, Separate Shower, Separate Tub |
Exterior
| Exterior Features | Auto Sprinkler, Covered Patio, Custom Lighting, Fence, Open Patio, Zoned Sprinkler, Built-in Grill, Outdoor Shower, Open Porch, Summer Kitchen |
|---|---|
| Lot Description | < 1/4 Acre, West of US-1 |
| Roof | Barrel |
| Construction | Block, CBS |
| Front Exposure | South |
Additional Information
| Date Listed | August 5th, 2025 |
|---|---|
| Days on Market | 71 |
| Zoning | R2(cit |
| Foreclosure | No |
| Short Sale | No |
| RE / Bank Owned | No |
| HOA Fees | 131 |
| Parcel ID | 30424112160002390 |
Room Dimensions
| Master Bedroom | 18 x 16 |
|---|---|
| Living Room | 17 x 14 |
| Kitchen | 12 x 14 |
Listing Details
| Office | Sutter & Nugent LLC |
|---|---|
| talbot@sutterandnugent.com |

