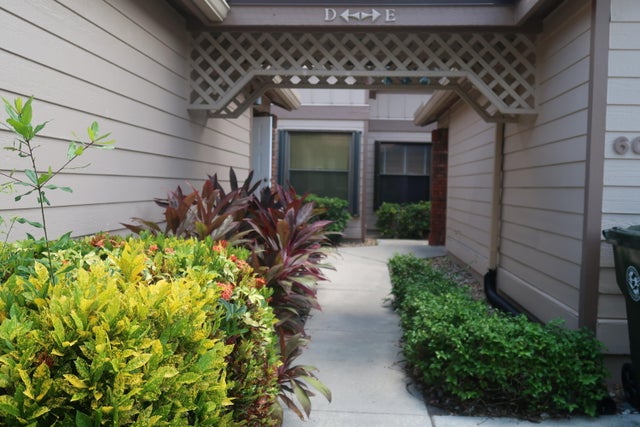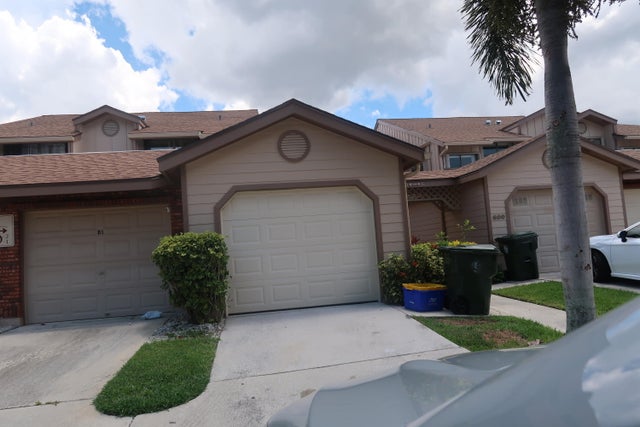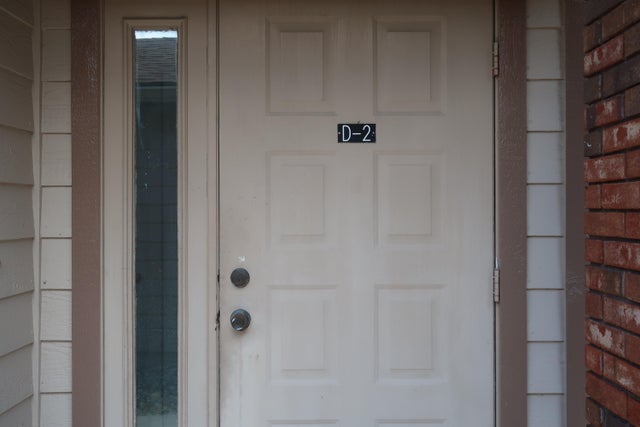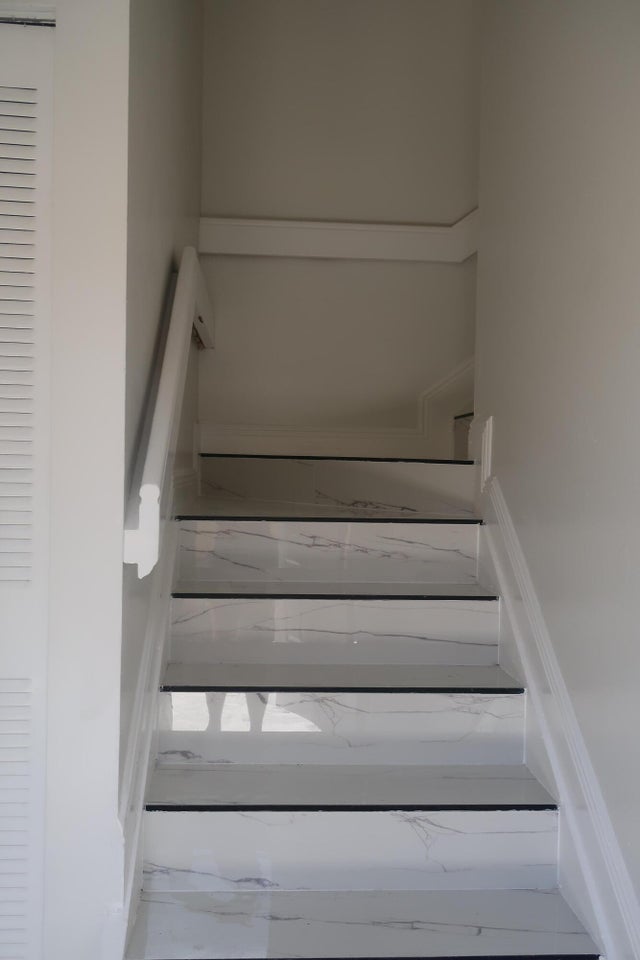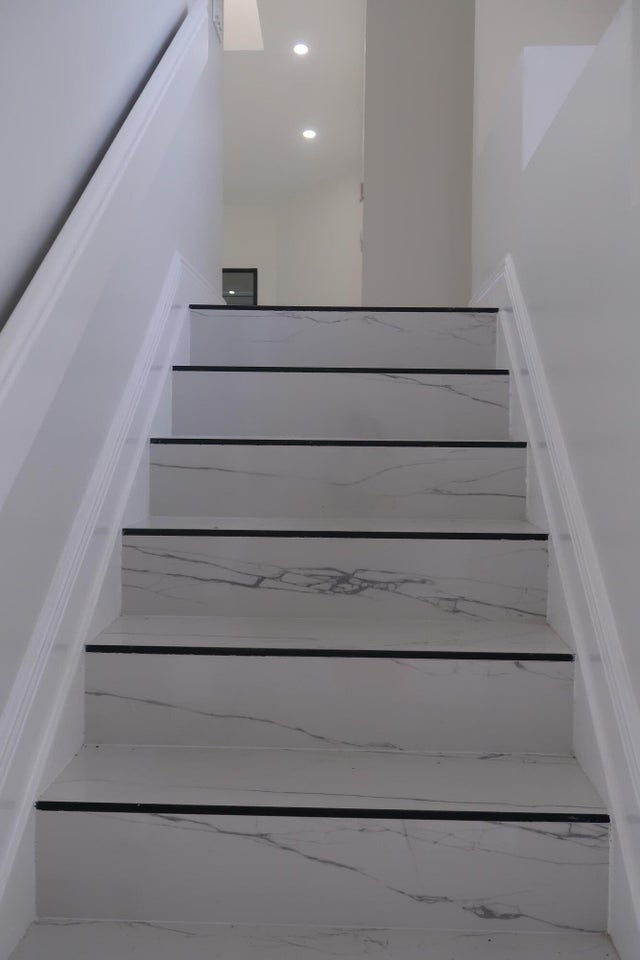About 600 Crosswinds D2 Drive #d2
Enjoy the highly desired neighborhood of River Bridge. This Newly renovated property offers 2 bedrooms and 2 full baths with a 1 car garage as well as brand new appliances. Close to many restaurants. Clubhouse available with a community pool, basketball court, etc. HOA Fees are paid quarterly $2597.
Features of 600 Crosswinds D2 Drive #d2
| MLS® # | RX-11112973 |
|---|---|
| USD | $305,000 |
| CAD | $427,137 |
| CNY | 元2,172,073 |
| EUR | €262,772 |
| GBP | £227,756 |
| RUB | ₽24,283,795 |
| HOA Fees | $866 |
| Bedrooms | 2 |
| Bathrooms | 2.00 |
| Full Baths | 2 |
| Total Square Footage | 1,288 |
| Living Square Footage | 1,288 |
| Square Footage | Tax Rolls |
| Acres | 0.00 |
| Year Built | 1987 |
| Type | Residential |
| Sub-Type | Condo or Coop |
| Restrictions | Buyer Approval, Lease OK w/Restrict, No Lease 1st Year |
| Unit Floor | 2 |
| Status | Active |
| HOPA | No Hopa |
| Membership Equity | No |
Community Information
| Address | 600 Crosswinds D2 Drive #d2 |
|---|---|
| Area | 5780 |
| Subdivision | CROSSWINDS AT RIVER BRIDGE COND DECL FILED 6-18-86 IN OR4912P1052 |
| City | Greenacres |
| County | Palm Beach |
| State | FL |
| Zip Code | 33413 |
Amenities
| Amenities | Basketball, Pool |
|---|---|
| Utilities | None |
| # of Garages | 1 |
| Is Waterfront | Yes |
| Waterfront | Lake |
| Has Pool | No |
| Pets Allowed | Restricted |
| Subdivision Amenities | Basketball, Pool |
| Security | Private Guard |
Interior
| Interior Features | Sky Light(s) |
|---|---|
| Appliances | Dishwasher, Dryer, Freezer, Microwave, Refrigerator, Washer |
| Heating | Central |
| Cooling | Central |
| Fireplace | No |
| # of Stories | 2 |
| Stories | 2.00 |
| Furnished | Unfurnished |
| Master Bedroom | Dual Sinks |
Exterior
| Construction | Frame/Stucco |
|---|---|
| Front Exposure | West |
Additional Information
| Date Listed | August 5th, 2025 |
|---|---|
| Days on Market | 82 |
| Zoning | RM-2--RESIDENTIA |
| Foreclosure | No |
| Short Sale | No |
| RE / Bank Owned | No |
| HOA Fees | 865.66 |
| Parcel ID | 18424415190020042 |
Room Dimensions
| Master Bedroom | 20 x 14 |
|---|---|
| Living Room | 20 x 14 |
| Kitchen | 12 x 14 |
Listing Details
| Office | Keller Williams Coastal Partners |
|---|---|
| abarbar@kw.com |

