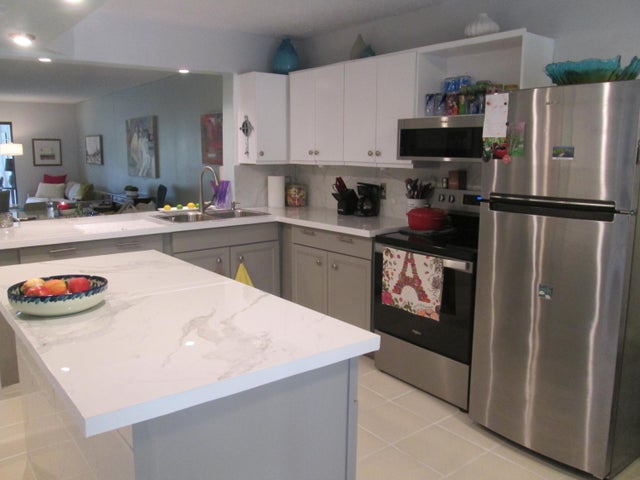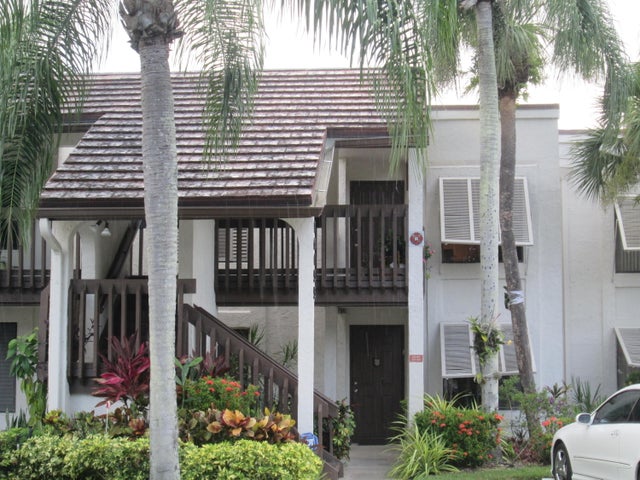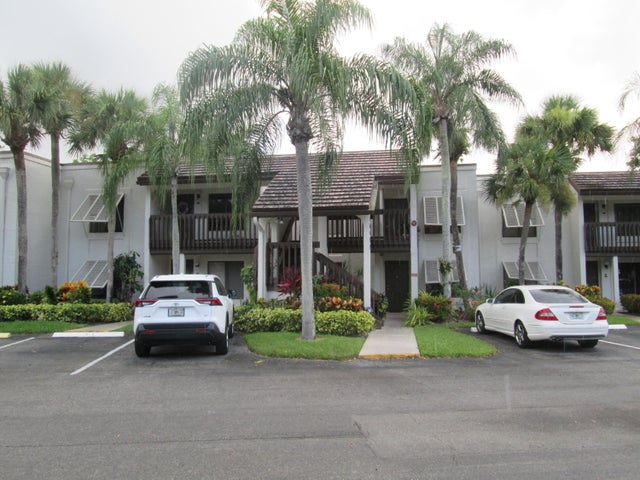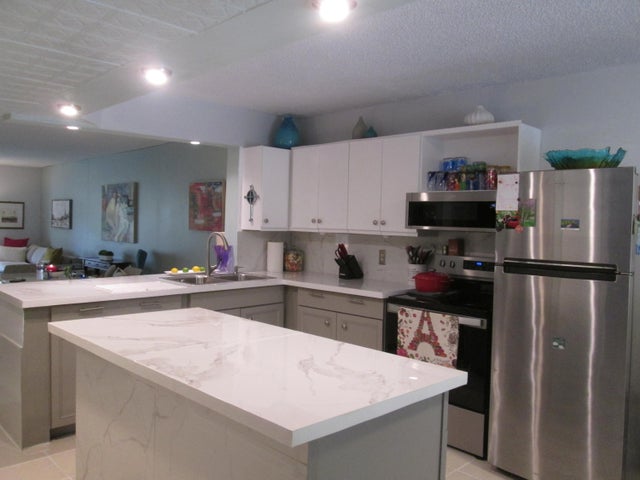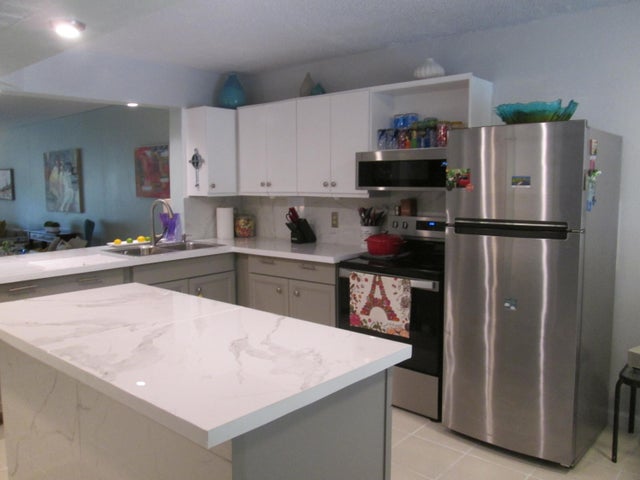About 10155 Mangrove Drive #204
COME SEE THIS TURNKEY, 2 BEDROOM 2 BATHROOM VERY OPEN & SPACIOUS HOME WITH THE WALLS TAKEN DOWN TO OPEN THE WHOLE FLOOR PLAN & A BRAND NEW UPDATED KITCHEN WITH ALL STAINLESS-STEEL APPLIANCES & A HUGE ISLAND WITH MARBLE LIKE COUNTER TOPS. THE MASTER HAS A HUGE WALK IN CLOSET WITH A SEPARATE AREA FOR GETTING READY FOR A DAY OR NIGHT OUT IN THIS BEAUTIFUL SOUTH FLORIDA WEATHER. 2ND BEDROOM IS LIKE ANOTHER MASTER WITH THE BATHROOM UPDATED COUNTERTOP WITH A WALK IN SHOWER. ENJOY THE GORGEOUS VIEWS OF THE CANAL FROM YOUR ENCLOSED PATIO. WASHER DRYER IN THE UNIT.THIS GATED COMMUNITY HAS 2 HEATED POOLS W/JACUZZI'S, TENNIS COURTS, PICKLE BALL, A HUGE GYM, LIBRARY, ITS OWN THEATRE, TONS OF ACTIVTIES. LOTS OF GREAT DINING & SHOPPING IN THE AREA & POLO. CLOSE TO I-95 & THE TURNPIKE & PBA AIRPORT.
Features of 10155 Mangrove Drive #204
| MLS® # | RX-11112963 |
|---|---|
| USD | $259,000 |
| CAD | $364,576 |
| CNY | 元1,849,390 |
| EUR | €224,171 |
| GBP | £195,257 |
| RUB | ₽20,722,253 |
| HOA Fees | $861 |
| Bedrooms | 2 |
| Bathrooms | 2.00 |
| Full Baths | 2 |
| Total Square Footage | 1,388 |
| Living Square Footage | 1,252 |
| Square Footage | Tax Rolls |
| Acres | 0.00 |
| Year Built | 1982 |
| Type | Residential |
| Sub-Type | Condo or Coop |
| Style | Multi-Level |
| Unit Floor | 2 |
| Status | Active |
| HOPA | Yes-Verified |
| Membership Equity | No |
Community Information
| Address | 10155 Mangrove Drive #204 |
|---|---|
| Area | 4610 |
| Subdivision | LAKESIDE CONDO 2 OF BANYAN SPRINGS |
| Development | BANYAN SPRINGS |
| City | Boynton Beach |
| County | Palm Beach |
| State | FL |
| Zip Code | 33437 |
Amenities
| Amenities | Bike - Jog, Billiards, Clubhouse, Community Room, Exercise Room, Library, Pickleball, Picnic Area, Pool, Sauna, Shuffleboard, Sidewalks, Spa-Hot Tub, Street Lights, Tennis, Business Center, Cafe/Restaurant |
|---|---|
| Utilities | Cable, 3-Phase Electric, Public Sewer, Public Water, Water Available |
| Parking | Assigned, Guest |
| View | Canal |
| Is Waterfront | No |
| Waterfront | Interior Canal, Canal Width 1 - 80 |
| Has Pool | No |
| Pets Allowed | Restricted |
| Unit | Garden Apartment, Multi-Level |
| Subdivision Amenities | Bike - Jog, Billiards, Clubhouse, Community Room, Exercise Room, Library, Pickleball, Picnic Area, Pool, Sauna, Shuffleboard, Sidewalks, Spa-Hot Tub, Street Lights, Community Tennis Courts, Business Center, Cafe/Restaurant |
| Security | Gate - Unmanned |
| Guest House | No |
Interior
| Interior Features | Closet Cabinets, Cook Island, Pantry, Split Bedroom, Walk-in Closet, French Door |
|---|---|
| Appliances | Disposal, Dryer, Ice Maker, Microwave, Range - Electric, Refrigerator, Smoke Detector, Storm Shutters, Washer, Washer/Dryer Hookup, Water Heater - Elec |
| Heating | Central |
| Cooling | Central |
| Fireplace | No |
| # of Stories | 2 |
| Stories | 2.00 |
| Furnished | Furniture Negotiable |
| Master Bedroom | 2 Master Suites, Combo Tub/Shower |
Exterior
| Exterior Features | Screen Porch, Screened Patio, Shutters, Tennis Court |
|---|---|
| Lot Description | Paved Road, Sidewalks |
| Windows | Plantation Shutters, Verticals, Drapes |
| Roof | Barrel |
| Construction | CBS, Concrete |
| Front Exposure | South |
Additional Information
| Date Listed | August 4th, 2025 |
|---|---|
| Days on Market | 70 |
| Zoning | AR |
| Foreclosure | No |
| Short Sale | No |
| RE / Bank Owned | No |
| HOA Fees | 860.59 |
| Parcel ID | 00424526080402040 |
Room Dimensions
| Master Bedroom | 17 x 13 |
|---|---|
| Bedroom 2 | 12 x 11 |
| Living Room | 24 x 13 |
| Kitchen | 18 x 8 |
| Porch | 8 x 7 |
Listing Details
| Office | RE/MAX Prestige Realty/LW |
|---|---|
| rosefaroni@outlook.com |

