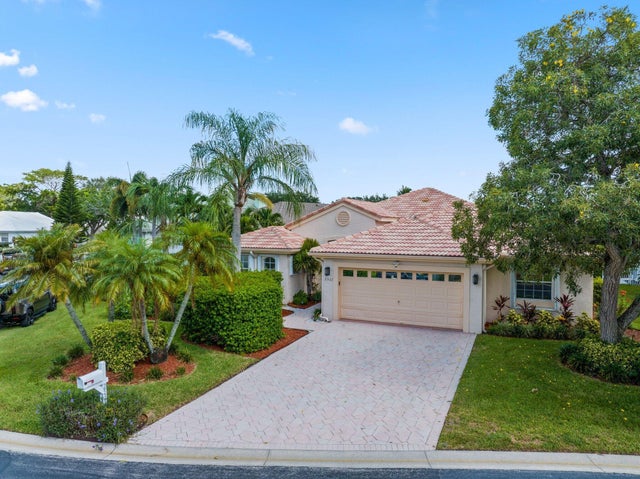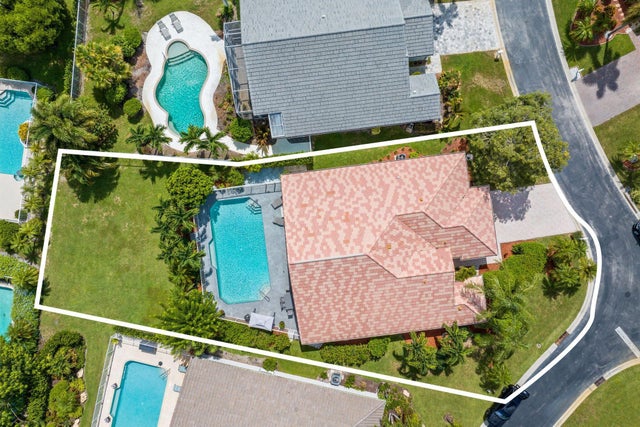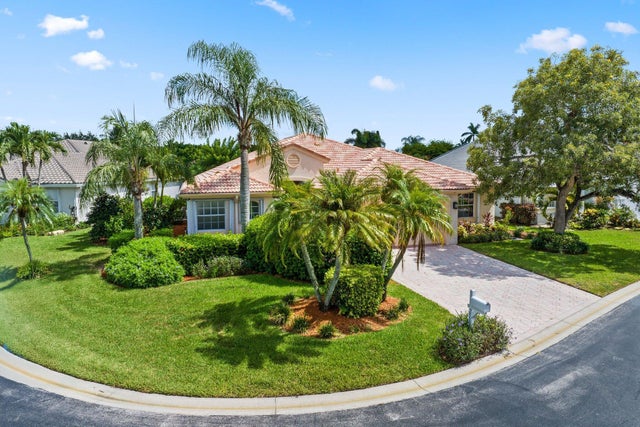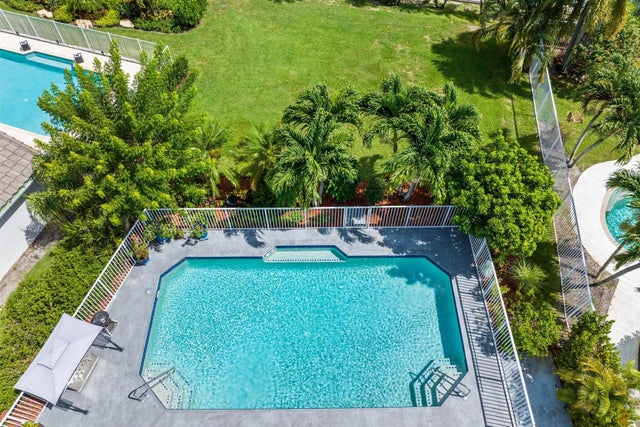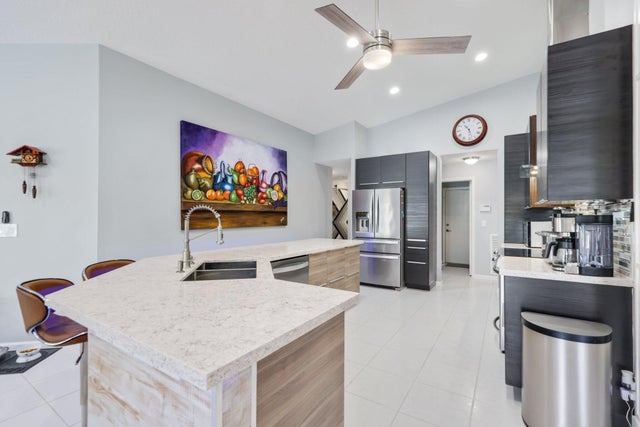About 2532 Egret Lake Drive
Welcome to this beautifully updated 3-bedroom, 2.5-bath gem where pride of ownership shines throughout. From the moment you walk in, you'll love the open-concept layout and modern kitchen--perfect for both everyday living and entertaining. The bathrooms have been tastefully renovated with new vanities, designer tile, upgraded lighting, and more. Fresh interior paint gives the entire home a crisp, clean feel. Step outside to your private oasis featuring a spacious yard, saltwater pool, and enclosed lanai--ideal for relaxing or hosting friends. This smart home also includes new kitchen appliances and tech-savvy upgrades throughout. Located in the sought-after River Bridge community, enjoy access to top-notch amenities including a clubhouse, fitness center & two community pools!
Features of 2532 Egret Lake Drive
| MLS® # | RX-11112894 |
|---|---|
| USD | $649,999 |
| CAD | $910,291 |
| CNY | 元4,629,000 |
| EUR | €560,006 |
| GBP | £485,382 |
| RUB | ₽51,752,270 |
| HOA Fees | $425 |
| Bedrooms | 3 |
| Bathrooms | 3.00 |
| Full Baths | 2 |
| Half Baths | 1 |
| Total Square Footage | 3,178 |
| Living Square Footage | 2,424 |
| Square Footage | Tax Rolls |
| Acres | 0.29 |
| Year Built | 1995 |
| Type | Residential |
| Sub-Type | Single Family Detached |
| Restrictions | Buyer Approval |
| Style | Contemporary |
| Unit Floor | 0 |
| Status | Active Under Contract |
| HOPA | No Hopa |
| Membership Equity | No |
Community Information
| Address | 2532 Egret Lake Drive |
|---|---|
| Area | 5780 |
| Subdivision | RIVER BRIDGE |
| City | Greenacres |
| County | Palm Beach |
| State | FL |
| Zip Code | 33413 |
Amenities
| Amenities | Billiards, Clubhouse, Exercise Room, Pool, Sidewalks, Spa-Hot Tub, Street Lights, Tennis, Shuffleboard |
|---|---|
| Utilities | Cable, 3-Phase Electric, Public Sewer, Public Water |
| Parking | Driveway, Garage - Attached |
| # of Garages | 2 |
| View | Pool |
| Is Waterfront | No |
| Waterfront | None |
| Has Pool | Yes |
| Pool | Inground, Salt Water |
| Pets Allowed | Yes |
| Subdivision Amenities | Billiards, Clubhouse, Exercise Room, Pool, Sidewalks, Spa-Hot Tub, Street Lights, Community Tennis Courts, Shuffleboard |
Interior
| Interior Features | Ctdrl/Vault Ceilings, Foyer, Split Bedroom |
|---|---|
| Appliances | Auto Garage Open, Dishwasher, Dryer, Microwave, Range - Electric, Refrigerator, Washer |
| Heating | Central |
| Cooling | Central |
| Fireplace | No |
| # of Stories | 1 |
| Stories | 1.00 |
| Furnished | Unfurnished |
| Master Bedroom | Dual Sinks, Separate Shower, Separate Tub |
Exterior
| Exterior Features | Auto Sprinkler, Covered Patio, Fence |
|---|---|
| Lot Description | 1/4 to 1/2 Acre |
| Roof | S-Tile |
| Construction | CBS |
| Front Exposure | Southeast |
School Information
| Elementary | Liberty Park Elementary School |
|---|---|
| Middle | Okeeheelee Middle School |
| High | John I. Leonard High School |
Additional Information
| Date Listed | August 4th, 2025 |
|---|---|
| Days on Market | 82 |
| Zoning | RM-2(c |
| Foreclosure | No |
| Short Sale | No |
| RE / Bank Owned | No |
| HOA Fees | 425 |
| Parcel ID | 18424415360000180 |
Room Dimensions
| Master Bedroom | 27 x 13 |
|---|---|
| Bedroom 2 | 11 x 11 |
| Bedroom 3 | 11 x 11 |
| Dining Room | 13 x 10 |
| Family Room | 17 x 24 |
| Living Room | 17 x 14 |
| Kitchen | 11 x 18 |
Listing Details
| Office | Compass Florida LLC |
|---|---|
| brokerfl@compass.com |

