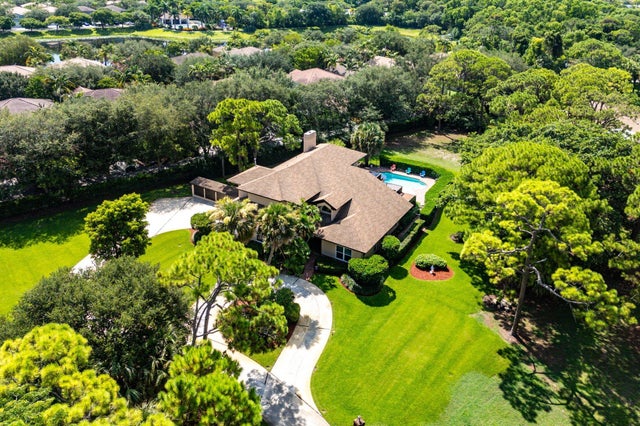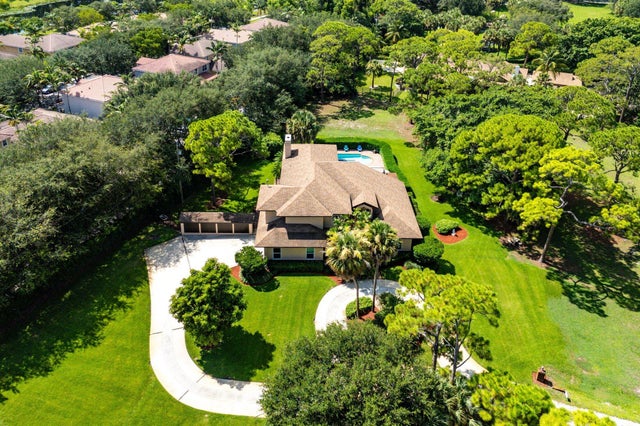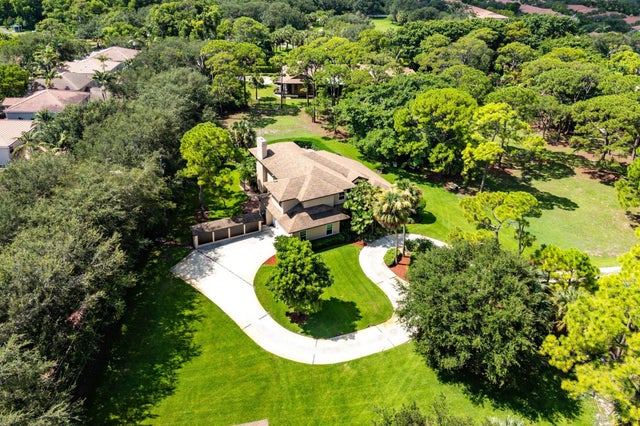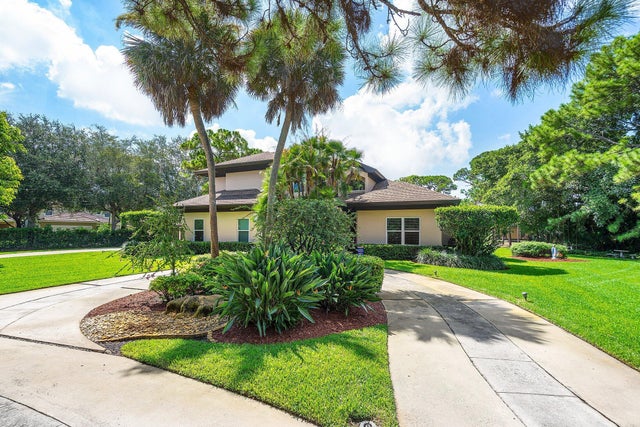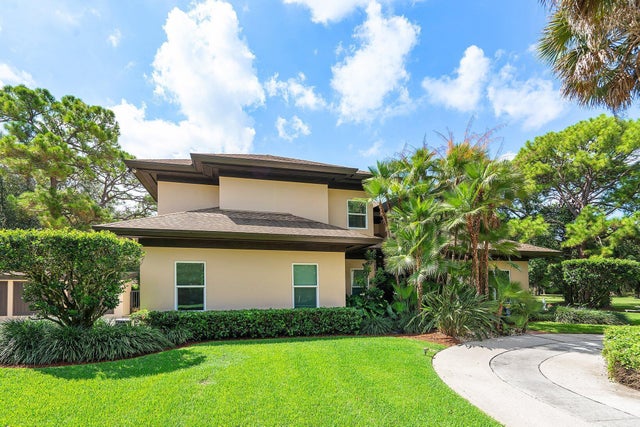About 4838 Charlton Way
This exceptional property represents a rare offering, providing unprecedented potential for the discerning purchaser seeking a special parcel available for the first time in over 40 years. The three-acre estate, located just east of Military Trail, is a surprisingly secluded offering so near to the amenities of downtown Delray Beach.The current residence is a classic, country-style family home, thoughtfully designed and meticulously maintained, featuring four bedrooms, 4.5 bathrooms, a private pool, and a two-car garage, all nestled among mature pines and oaks.The sprawling three-acre parcel includes a large utility structure ideal for boat or camper storage, in addition to a separate shed for tools and equipment. The majority of the parcel sits at or above a 16′ elevation. The property is uniquely located in unrestricted Palm Beach County jurisdiction and is contiguous with the City of Delray Beach on three sides. Current Palm Beach County Zoning is RM-5, allowing for 5 units per acre under the current zoning code. Prospective buyers are strongly advised to conduct all necessary due diligence regarding potential annexation into the City of Delray Beach and current County zoning uses.
Features of 4838 Charlton Way
| MLS® # | RX-11112883 |
|---|---|
| USD | $3,995,000 |
| CAD | $5,610,378 |
| CNY | 元28,469,968 |
| EUR | €3,437,977 |
| GBP | £2,992,035 |
| RUB | ₽314,602,255 |
| Bedrooms | 4 |
| Bathrooms | 4.00 |
| Full Baths | 3 |
| Half Baths | 1 |
| Total Square Footage | 5,633 |
| Living Square Footage | 3,498 |
| Square Footage | Tax Rolls |
| Acres | 3.40 |
| Year Built | 1986 |
| Type | Residential |
| Sub-Type | Single Family Detached |
| Restrictions | None |
| Style | Traditional, Rustic |
| Unit Floor | 0 |
| Status | Active |
| HOPA | No Hopa |
| Membership Equity | No |
Community Information
| Address | 4838 Charlton Way |
|---|---|
| Area | 4530 |
| Subdivision | UNINCORPORATED |
| City | Delray Beach |
| County | Palm Beach |
| State | FL |
| Zip Code | 33445 |
Amenities
| Amenities | None |
|---|---|
| Utilities | Cable, 3-Phase Electric, Septic, Well Water, Gas Bottle |
| Parking Spaces | 2 |
| Parking | Garage - Building, Open, RV/Boat, Garage - Detached, Drive - Circular |
| # of Garages | 2 |
| View | Garden |
| Is Waterfront | No |
| Waterfront | None |
| Has Pool | Yes |
| Pool | Concrete, Equipment Included, Inground |
| Boat Services | Boathouse |
| Pets Allowed | Yes |
| Subdivision Amenities | None |
| Security | Burglar Alarm, Security Light |
| Guest House | No |
Interior
| Interior Features | Bar, Built-in Shelves, Closet Cabinets, Entry Lvl Lvng Area, Fireplace(s), French Door, Cook Island, Roman Tub, Volume Ceiling, Walk-in Closet |
|---|---|
| Appliances | Dishwasher, Disposal, Dryer, Freezer, Range - Gas, Refrigerator, Storm Shutters, Washer, Water Heater - Elec, Water Heater - Gas, Water Softener-Owned, Gas Lease |
| Heating | Central |
| Cooling | Ceiling Fan, Central Building, Electric |
| Fireplace | Yes |
| # of Stories | 2 |
| Stories | 2.00 |
| Furnished | Unfurnished |
| Master Bedroom | Dual Sinks, Mstr Bdrm - Upstairs, Separate Shower, Whirlpool Spa |
Exterior
| Exterior Features | Auto Sprinkler, Awnings, Deck, Fence, Open Patio, Open Porch, Screened Patio, Shed, Well Sprinkler, Zoned Sprinkler, Extra Building |
|---|---|
| Lot Description | Irregular Lot, Treed Lot, 3 to < 4 Acres, Private Road, Dirt Road |
| Windows | Casement, Impact Glass, Single Hung Metal |
| Roof | Fiberglass |
| Construction | Frame |
| Front Exposure | North |
Additional Information
| Date Listed | August 4th, 2025 |
|---|---|
| Days on Market | 72 |
| Zoning | RS |
| Foreclosure | No |
| Short Sale | No |
| RE / Bank Owned | No |
| Parcel ID | 00424612000003120 |
Room Dimensions
| Master Bedroom | 16 x 19 |
|---|---|
| Bedroom 2 | 12 x 14 |
| Bedroom 3 | 14 x 10 |
| Den | 13 x 14 |
| Family Room | 20 x 19 |
| Living Room | 1,810 x 184 |
| Kitchen | 13 x 12 |
Listing Details
| Office | SDG Real Estate LLC |
|---|---|
| john@sdg-re.com |

