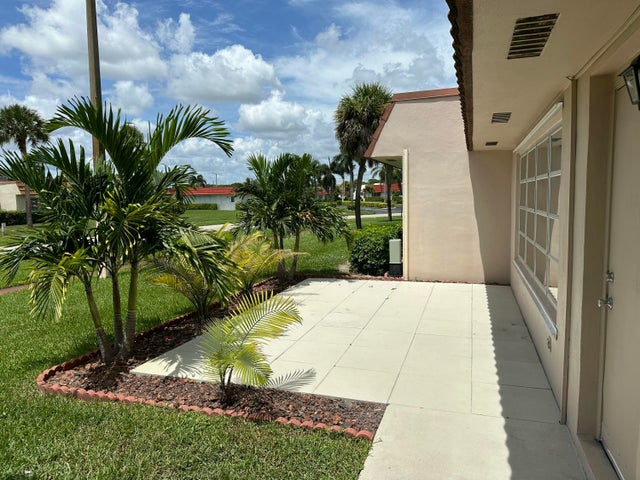About 5775 W Fernley Drive W #112
Motivated Seller! Move in ready and peaceful 2 bedroom and 2 bath unit with a true and original 1300 sqft of living space. Freshly painted with new floors throughout. Beautiful paver patio is very tranquil and gives added space to relax and bbq. Also has a spacious utility room with washer and dryer. Must see to appreciate.
Features of 5775 W Fernley Drive W #112
| MLS® # | RX-11112861 |
|---|---|
| USD | $207,000 |
| CAD | $290,289 |
| CNY | 元1,474,337 |
| EUR | €178,251 |
| GBP | £155,437 |
| RUB | ₽16,731,065 |
| HOA Fees | $550 |
| Bedrooms | 2 |
| Bathrooms | 2.00 |
| Full Baths | 2 |
| Total Square Footage | 1,390 |
| Living Square Footage | 1,300 |
| Square Footage | Tax Rolls |
| Acres | 0.00 |
| Year Built | 1979 |
| Type | Residential |
| Sub-Type | Townhouse / Villa / Row |
| Unit Floor | 0 |
| Status | Active Under Contract |
| HOPA | Yes-Verified |
| Membership Equity | No |
Community Information
| Address | 5775 W Fernley Drive W #112 |
|---|---|
| Area | 5710 |
| Subdivision | CRESTHAVEN CONDO TOWNHOMES SEC 2 |
| City | West Palm Beach |
| County | Palm Beach |
| State | FL |
| Zip Code | 33415 |
Amenities
| Amenities | Bike - Jog, Billiards, Clubhouse, Game Room, Pickleball, Pool, Sauna, Shuffleboard, Sidewalks |
|---|---|
| Utilities | Cable, 3-Phase Electric, Public Water |
| Parking | 2+ Spaces, Assigned |
| Is Waterfront | No |
| Waterfront | None |
| Has Pool | No |
| Pets Allowed | Restricted |
| Subdivision Amenities | Bike - Jog, Billiards, Clubhouse, Game Room, Pickleball, Pool, Sauna, Shuffleboard, Sidewalks |
Interior
| Interior Features | Entry Lvl Lvng Area, Walk-in Closet |
|---|---|
| Appliances | Cooktop, Dishwasher, Disposal, Dryer, Microwave, Refrigerator, Smoke Detector, Storm Shutters, Wall Oven, Washer, Water Heater - Elec |
| Heating | Central, Electric |
| Cooling | Central, Electric |
| Fireplace | No |
| # of Stories | 1 |
| Stories | 1.00 |
| Furnished | Unfurnished |
| Master Bedroom | 2 Master Baths, Mstr Bdrm - Ground, 2 Master Suites |
Exterior
| Windows | Blinds |
|---|---|
| Roof | Mansard |
| Construction | Concrete |
| Front Exposure | North |
Additional Information
| Date Listed | August 4th, 2025 |
|---|---|
| Days on Market | 81 |
| Zoning | RH |
| Foreclosure | No |
| Short Sale | No |
| RE / Bank Owned | No |
| HOA Fees | 550 |
| Parcel ID | 00424414510001120 |
Room Dimensions
| Master Bedroom | 14 x 12 |
|---|---|
| Bedroom 2 | 10 x 12 |
| Family Room | 22 x 14 |
| Living Room | 21 x 13 |
| Kitchen | 14 x 9 |
Listing Details
| Office | Pavon Realty Group, LLC |
|---|---|
| albert@pavonrealtygroup.com |





