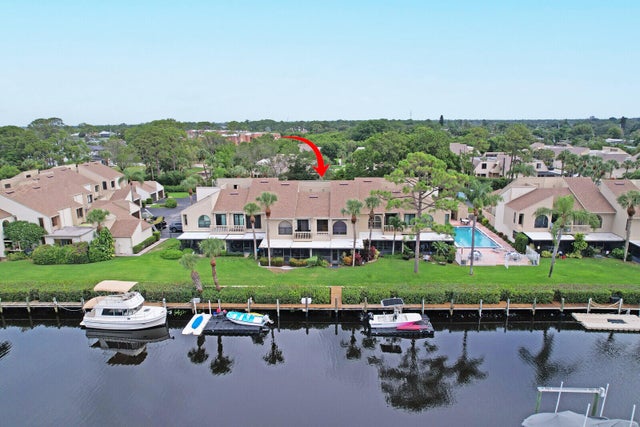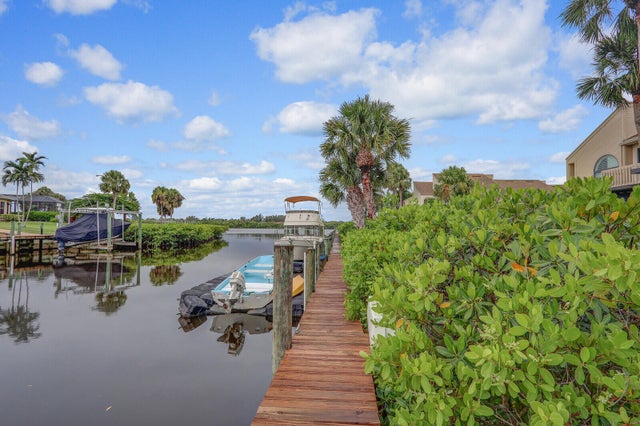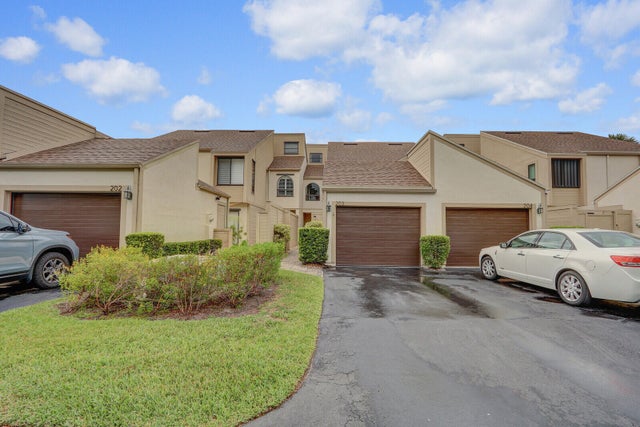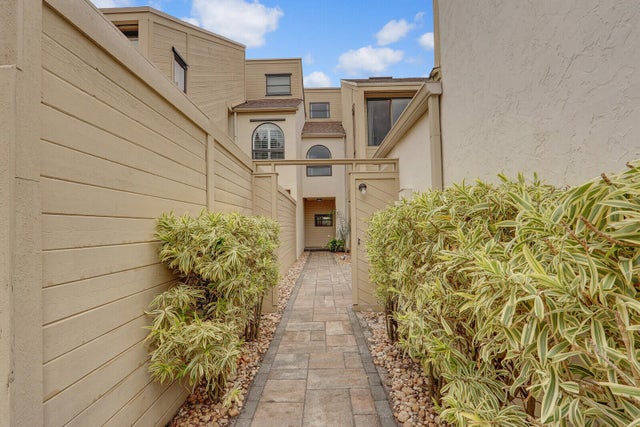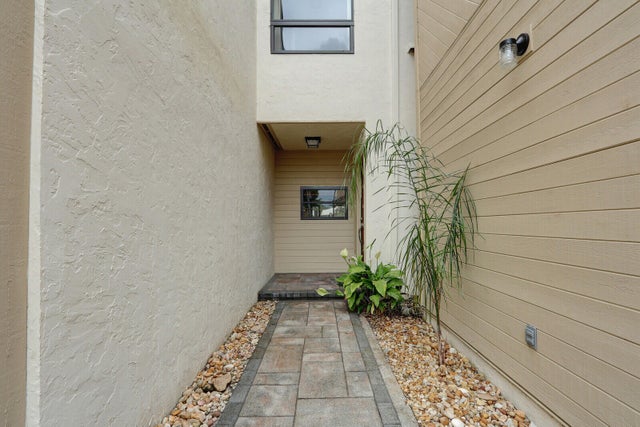About 1102 Se Mitchell Avenue #203
Enjoy wide water views and direct ocean access with no fixed bridges from this 3 bedroom, 3 bath townhome in peaceful Tarpon Bay Moorings. A private 40 foot dock and community pool are just steps from your back door. Fresh interior paint makes this home move in ready, with both AC units updated in the past three years and a 2021 roof. The main level includes a full bedroom and bath, perfect for guests or a home office. Upstairs, the primary suite features a private balcony overlooking scenic Kitching Cove, along with a versatile loft that can serve as an office, lounge, or storage. Ideally located near beaches, shopping, medical facilities, and downtown Jensen Beach, this home offers relaxed waterfront living with direct boating access.
Features of 1102 Se Mitchell Avenue #203
| MLS® # | RX-11112857 |
|---|---|
| USD | $389,000 |
| CAD | $546,627 |
| CNY | 元2,769,524 |
| EUR | €334,830 |
| GBP | £290,667 |
| RUB | ₽31,645,422 |
| HOA Fees | $467 |
| Bedrooms | 3 |
| Bathrooms | 3.00 |
| Full Baths | 3 |
| Total Square Footage | 2,365 |
| Living Square Footage | 1,713 |
| Square Footage | Tax Rolls |
| Acres | 0.06 |
| Year Built | 1982 |
| Type | Residential |
| Sub-Type | Townhouse / Villa / Row |
| Restrictions | Buyer Approval |
| Style | Townhouse |
| Unit Floor | 0 |
| Status | Active Under Contract |
| HOPA | No Hopa |
| Membership Equity | No |
Community Information
| Address | 1102 Se Mitchell Avenue #203 |
|---|---|
| Area | 7180 |
| Subdivision | TARPON BAY MOORINGS |
| City | Port Saint Lucie |
| County | St. Lucie |
| State | FL |
| Zip Code | 34952 |
Amenities
| Amenities | Boating, Pool |
|---|---|
| Utilities | 3-Phase Electric, Public Sewer, Public Water, Underground |
| Parking | Driveway, Garage - Detached |
| # of Garages | 1 |
| View | Canal, River |
| Is Waterfront | Yes |
| Waterfront | Navigable, Ocean Access, No Fixed Bridges |
| Has Pool | No |
| Boat Services | Private Dock, Up to 40 Ft Boat |
| Pets Allowed | Yes |
| Subdivision Amenities | Boating, Pool |
Interior
| Interior Features | Entry Lvl Lvng Area, Walk-in Closet |
|---|---|
| Appliances | Auto Garage Open, Dishwasher, Dryer, Microwave, Range - Electric, Refrigerator, Washer, Water Heater - Elec |
| Heating | Central Individual, Electric |
| Cooling | Central Individual, Electric |
| Fireplace | No |
| # of Stories | 2 |
| Stories | 2.00 |
| Furnished | Unfurnished |
| Master Bedroom | Mstr Bdrm - Upstairs |
Exterior
| Lot Description | < 1/4 Acre |
|---|---|
| Roof | Comp Shingle |
| Construction | Concrete, Frame, Frame/Stucco |
| Front Exposure | North |
Additional Information
| Date Listed | August 4th, 2025 |
|---|---|
| Days on Market | 78 |
| Zoning | Res |
| Foreclosure | No |
| Short Sale | No |
| RE / Bank Owned | No |
| HOA Fees | 467 |
| Parcel ID | 442250100120003 |
Room Dimensions
| Master Bedroom | 19 x 15 |
|---|---|
| Living Room | 19 x 13 |
| Kitchen | 12 x 10 |
Listing Details
| Office | Jones and Associates Realty LL |
|---|---|
| mark@realtormarkjones.com |

