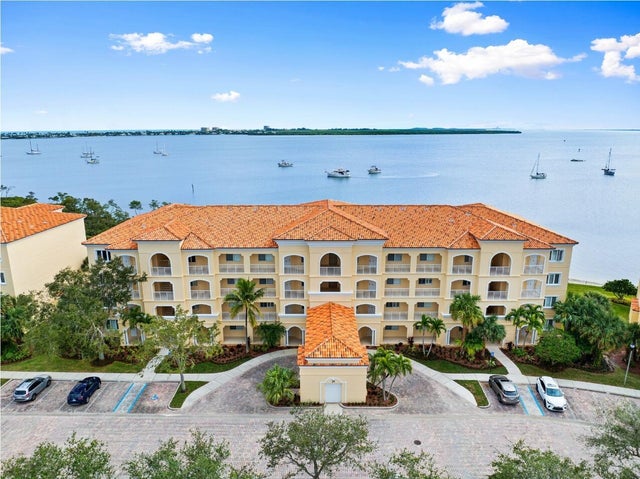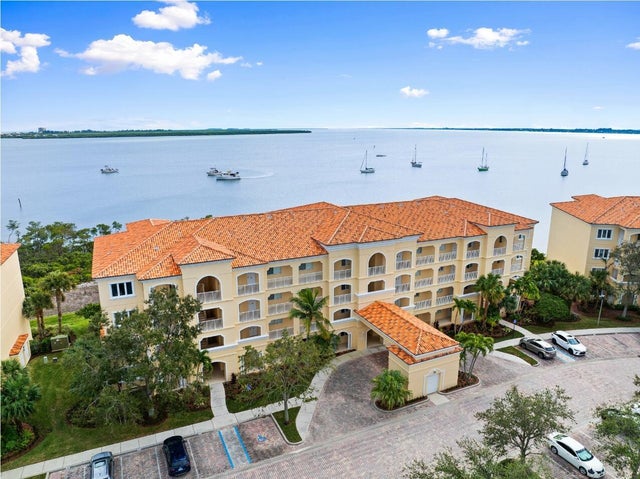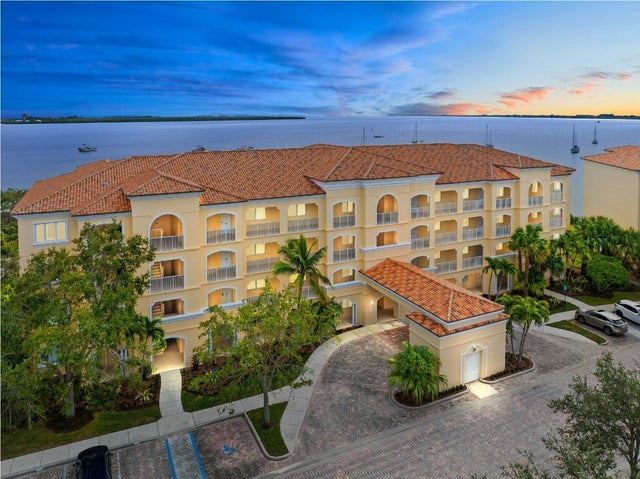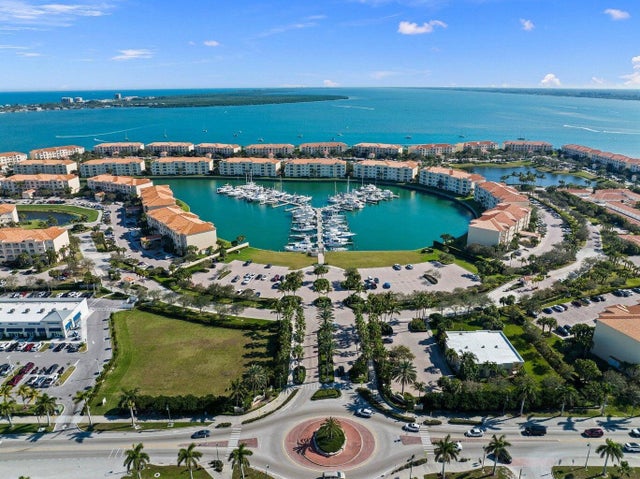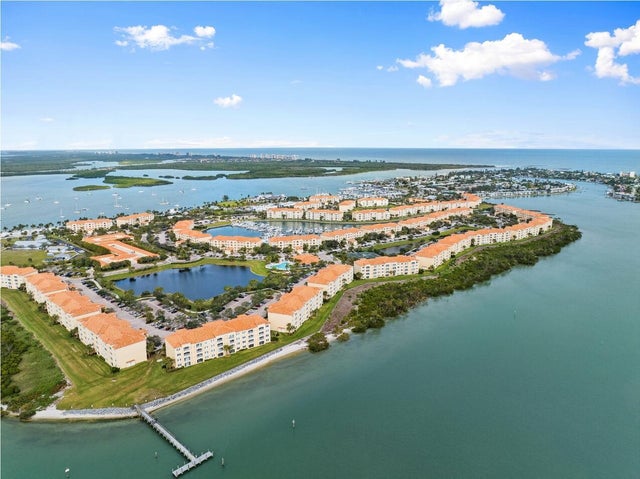About 29 Harbour Isle Drive #203
**DIRECT INTRACOASTAL PANORAMIC VIEWS!** This beautiful 2-bedroom, 2-bath furnished condo at Harbour Isle is just minutes from the ocean! Enjoy stunning wide-water views of the intracoastal, tropical birds, dolphins, manatees, yachts & more. The spacious floor plan features 1989 SF with 10' ceilings and storm impact windows throughout. Enjoy a luxurious Florida lifestyle at Harbour Isle, a waterfront community with 24 hr gated entry, beautiful marina, clubhouse, fitness center, resort style pool, bocce ball, tennis, dog park & more. This tropical paradise is located on Hutchinson Island near the ocean, restaurants, parks & entertainment. Near downtown waterfront with boutique shoppes, bakery, farmer's market, Sunrise Theatre, city marina, restaurants & more! Measurements approximate.OWNERS CAN HAVE LARGE DOG!
Features of 29 Harbour Isle Drive #203
| MLS® # | RX-11112819 |
|---|---|
| USD | $439,900 |
| CAD | $618,130 |
| CNY | 元3,134,331 |
| EUR | €377,249 |
| GBP | £327,117 |
| RUB | ₽35,411,774 |
| HOA Fees | $791 |
| Bedrooms | 2 |
| Bathrooms | 2.00 |
| Full Baths | 2 |
| Total Square Footage | 1,989 |
| Living Square Footage | 1,989 |
| Square Footage | Tax Rolls |
| Acres | 0.02 |
| Year Built | 2006 |
| Type | Residential |
| Sub-Type | Condo or Coop |
| Restrictions | Buyer Approval, Comercial Vehicles Prohibited, Lease OK w/Restrict, Tenant Approval |
| Unit Floor | 2 |
| Status | Active |
| HOPA | No Hopa |
| Membership Equity | No |
Community Information
| Address | 29 Harbour Isle Drive #203 |
|---|---|
| Area | 7010 |
| Subdivision | HARBOUR ISLE AT HUTCHINSON ISLAND WEST, A CONDOMINIUM |
| City | Fort Pierce |
| County | St. Lucie |
| State | FL |
| Zip Code | 34949 |
Amenities
| Amenities | Bocce Ball, Clubhouse, Community Room, Elevator, Exercise Room, Game Room, Internet Included, Manager on Site, Picnic Area, Pool, Spa-Hot Tub, Street Lights, Tennis, Sidewalks, Dog Park |
|---|---|
| Utilities | Cable, 3-Phase Electric, Public Sewer, Public Water |
| Parking | Assigned, Guest, Open |
| View | Intracoastal |
| Is Waterfront | Yes |
| Waterfront | Intracoastal |
| Has Pool | No |
| Boat Services | Marina |
| Pets Allowed | Restricted |
| Subdivision Amenities | Bocce Ball, Clubhouse, Community Room, Elevator, Exercise Room, Game Room, Internet Included, Manager on Site, Picnic Area, Pool, Spa-Hot Tub, Street Lights, Community Tennis Courts, Sidewalks, Dog Park |
| Security | Gate - Manned |
Interior
| Interior Features | Entry Lvl Lvng Area, Foyer, Roman Tub, Walk-in Closet, Volume Ceiling, Laundry Tub |
|---|---|
| Appliances | Dishwasher, Dryer, Microwave, Range - Electric, Refrigerator, Smoke Detector, Washer, Water Heater - Elec |
| Heating | Central, Electric |
| Cooling | Ceiling Fan, Central, Electric |
| Fireplace | No |
| # of Stories | 4 |
| Stories | 4.00 |
| Furnished | Furnished |
| Master Bedroom | Dual Sinks, Separate Shower, Separate Tub |
Exterior
| Lot Description | < 1/4 Acre |
|---|---|
| Windows | Impact Glass |
| Roof | Barrel |
| Construction | CBS, Concrete |
| Front Exposure | Southeast |
Additional Information
| Date Listed | August 4th, 2025 |
|---|---|
| Days on Market | 72 |
| Zoning | RES |
| Foreclosure | No |
| Short Sale | No |
| RE / Bank Owned | No |
| HOA Fees | 791 |
| Parcel ID | 240250304410007 |
Room Dimensions
| Master Bedroom | 17 x 13 |
|---|---|
| Bedroom 2 | 13 x 12 |
| Living Room | 25 x 15 |
| Kitchen | 13 x 10 |
| Florida Room | 15 x 13 |
| Bonus Room | 8 x 8 |
Listing Details
| Office | Coldwell Banker Paradise |
|---|---|
| mls@cbparadise.com |

