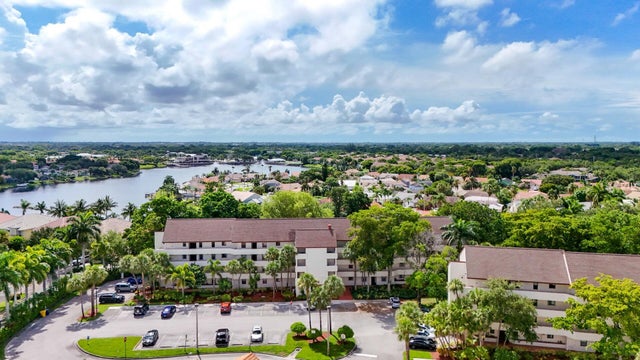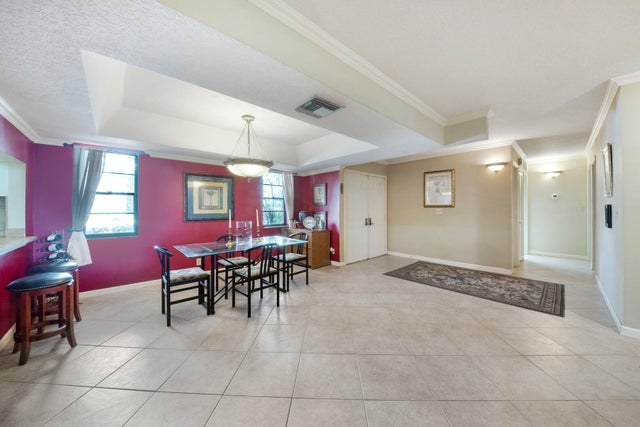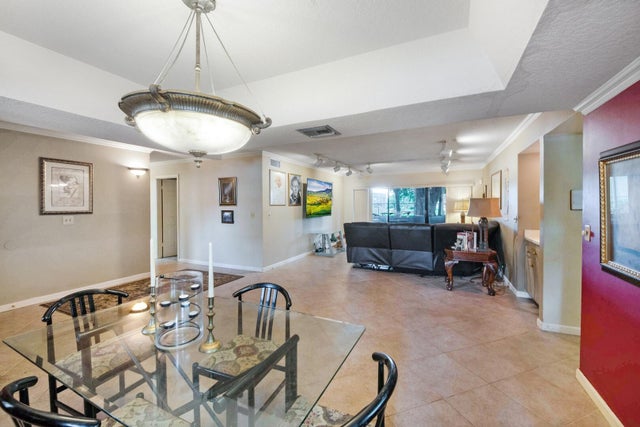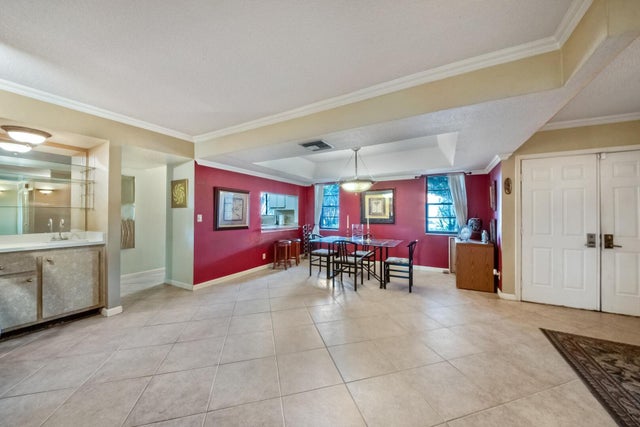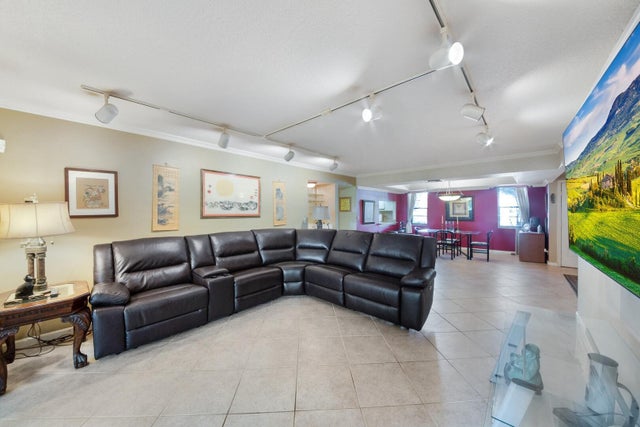About 12524 Shoreline Drive #101
Welcome to this charming 3-bedroom, 2-bath, 1st floor corner lake view condo nestled within the desirable community of Shores at Wellington. Boasting a neutral flooring palette and an inviting open floorplan, this residence offers both comfort and style. The spacious living area seamlessly flows into the kitchen, creating an ideal space for entertaining or relaxing. The well-appointed bedrooms provide ample space and privacy, perfect for restful nights. Situated in a great location, residents enjoy easy access to nearby amenities and attractions. Don't miss the opportunity to make this delightful condo your new home!
Features of 12524 Shoreline Drive #101
| MLS® # | RX-11112790 |
|---|---|
| USD | $319,000 |
| CAD | $449,034 |
| CNY | 元2,277,820 |
| EUR | €276,103 |
| GBP | £240,491 |
| RUB | ₽25,522,775 |
| HOA Fees | $1,024 |
| Bedrooms | 3 |
| Bathrooms | 2.00 |
| Full Baths | 2 |
| Total Square Footage | 1,920 |
| Living Square Footage | 1,620 |
| Square Footage | Tax Rolls |
| Acres | 0.00 |
| Year Built | 1982 |
| Type | Residential |
| Sub-Type | Condo or Coop |
| Restrictions | Buyer Approval, Comercial Vehicles Prohibited, Interview Required, No Boat, No RV |
| Style | < 4 Floors, Mediterranean |
| Unit Floor | 1 |
| Status | Active |
| HOPA | No Hopa |
| Membership Equity | No |
Community Information
| Address | 12524 Shoreline Drive #101 |
|---|---|
| Area | 5520 |
| Subdivision | SHORES AT WELLINGTON |
| Development | SHORES AT WELLINGTON |
| City | Wellington |
| County | Palm Beach |
| State | FL |
| Zip Code | 33414 |
Amenities
| Amenities | Clubhouse, Community Room, Exercise Room, Pickleball, Pool, Tennis |
|---|---|
| Utilities | Cable, 3-Phase Electric, Public Sewer, Public Water |
| Parking | Assigned, Guest |
| View | Garden, Lake |
| Is Waterfront | No |
| Waterfront | Lake |
| Has Pool | No |
| Pets Allowed | Restricted |
| Unit | Corner |
| Subdivision Amenities | Clubhouse, Community Room, Exercise Room, Pickleball, Pool, Community Tennis Courts |
| Guest House | No |
Interior
| Interior Features | Pantry, Walk-in Closet |
|---|---|
| Appliances | Compactor, Dishwasher, Dryer, Intercom, Microwave, Range - Electric, Refrigerator, Smoke Detector, Washer, Water Heater - Elec |
| Heating | Central, Electric |
| Cooling | Central, Electric |
| Fireplace | No |
| # of Stories | 4 |
| Stories | 4.00 |
| Furnished | Unfurnished |
| Master Bedroom | Combo Tub/Shower, Mstr Bdrm - Ground |
Exterior
| Exterior Features | Screened Patio |
|---|---|
| Lot Description | Corner Lot, Paved Road |
| Windows | Sliding |
| Roof | Comp Shingle |
| Construction | CBS, Frame/Stucco |
| Front Exposure | North |
School Information
| Elementary | New Horizons Elementary School |
|---|---|
| Middle | Polo Park Middle School |
| High | Wellington High School |
Additional Information
| Date Listed | August 4th, 2025 |
|---|---|
| Days on Market | 71 |
| Zoning | WELL_P |
| Foreclosure | No |
| Short Sale | No |
| RE / Bank Owned | No |
| HOA Fees | 1024.44 |
| Parcel ID | 73414410230081010 |
Room Dimensions
| Master Bedroom | 14 x 12 |
|---|---|
| Living Room | 25 x 18 |
| Kitchen | 12 x 10 |
Listing Details
| Office | Luxury Partners Realty |
|---|---|
| todd@luxurypartnersrealty.com |

