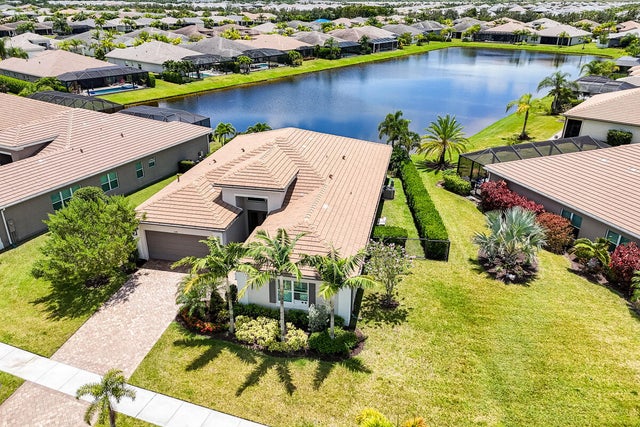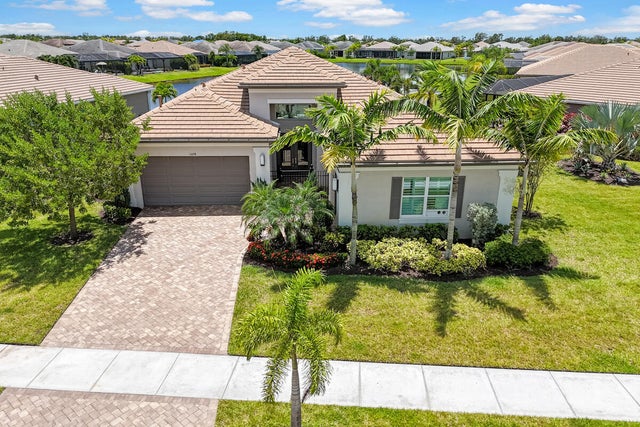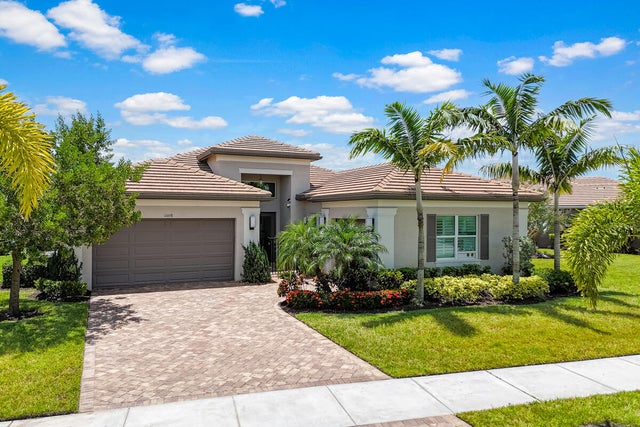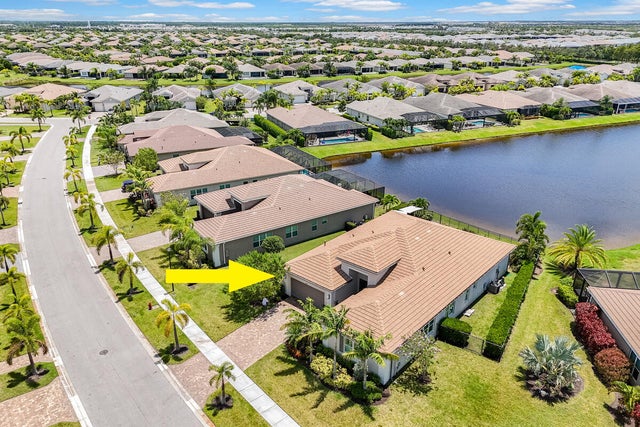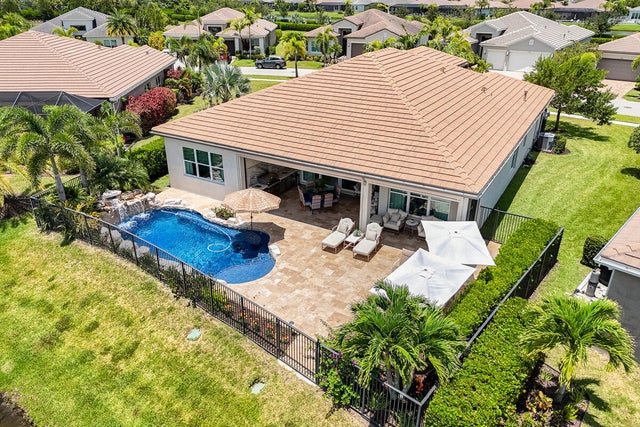About 11698 Sw Coronado Springs Drive
Riverland's ONLY long lake southern view pool home in the Vintage and Crown collections for sale delivering breathtaking sunrise-to-sunset vistas and sits on a premium pie-shaped lot with extra yard space on both sides with lush exquisite landscaping. This home has countless upgrades Your private backyard retreat features a heated and chilled saltwater pool and spa with a natural boulder rock waterfall, in-water umbrella table with seating, sealed travertine decking, extended lanai, quartzite outdoor kitchen, built-in stainless grill, 2 electric outdoor retractable screens (1 hurricane-rated), and a cozy firepit. All surrounded by picture-perfect lake views. Inside is a chef's kitchen with level 5 cabinetry, smart-home that controls for pool, screens, and windowtreatments. A garage gym that's hardwired for A/C, and a den can function as a 3rd bedroom. Located in Riverland, a vibrant 55+ community known for its top-tier amenities, including resort pools, restaurants, RiverFresh cafe, fitness campus, pickleball, Arts & Culture Center, social clubs, and more! ASK FOR THE EXTENSIVE UPGRADES LIST.
Features of 11698 Sw Coronado Springs Drive
| MLS® # | RX-11112708 |
|---|---|
| USD | $988,800 |
| CAD | $1,388,621 |
| CNY | 元7,046,584 |
| EUR | €850,932 |
| GBP | £740,557 |
| RUB | ₽77,867,011 |
| HOA Fees | $452 |
| Bedrooms | 3 |
| Bathrooms | 3.00 |
| Full Baths | 2 |
| Half Baths | 1 |
| Total Square Footage | 3,740 |
| Living Square Footage | 2,580 |
| Square Footage | Floor Plan |
| Acres | 0.24 |
| Year Built | 2020 |
| Type | Residential |
| Sub-Type | Single Family Detached |
| Style | Contemporary |
| Unit Floor | 0 |
| Status | Active |
| HOPA | Yes-Verified |
| Membership Equity | No |
Community Information
| Address | 11698 Sw Coronado Springs Drive |
|---|---|
| Area | 7800 |
| Subdivision | Valencia Cay |
| Development | Riverland |
| City | Port Saint Lucie |
| County | St. Lucie |
| State | FL |
| Zip Code | 34987 |
Amenities
| Amenities | Bocce Ball, Cafe/Restaurant, Clubhouse, Dog Park, Exercise Room, Fitness Trail, Game Room, Manager on Site, Park, Pickleball, Pool, Spa-Hot Tub, Tennis, Indoor Pool, Ball Field |
|---|---|
| Utilities | Cable, 3-Phase Electric, Gas Natural, Public Sewer, Public Water |
| Parking | Driveway, Garage - Attached, Golf Cart |
| # of Garages | 3 |
| View | Lake, Pool |
| Is Waterfront | Yes |
| Waterfront | Lake |
| Has Pool | Yes |
| Pool | Heated, Inground, Salt Water, Equipment Included |
| Pets Allowed | Yes |
| Subdivision Amenities | Bocce Ball, Cafe/Restaurant, Clubhouse, Dog Park, Exercise Room, Fitness Trail, Game Room, Manager on Site, Park, Pickleball, Pool, Spa-Hot Tub, Community Tennis Courts, Indoor Pool, Ball Field |
| Security | Burglar Alarm, Gate - Manned, Security Sys-Owned |
| Guest House | No |
Interior
| Interior Features | Built-in Shelves, Closet Cabinets, Ctdrl/Vault Ceilings, Decorative Fireplace, Fireplace(s), Foyer, Cook Island, Laundry Tub, Pantry, Split Bedroom, Volume Ceiling, Walk-in Closet |
|---|---|
| Appliances | Auto Garage Open, Dishwasher, Disposal, Dryer, Ice Maker, Microwave, Range - Electric, Range - Gas, Refrigerator, Smoke Detector, Washer, Water Heater - Gas |
| Heating | Central, Electric |
| Cooling | Central, Electric |
| Fireplace | Yes |
| # of Stories | 1 |
| Stories | 1.00 |
| Furnished | Furniture Negotiable |
| Master Bedroom | Dual Sinks, Mstr Bdrm - Ground, Mstr Bdrm - Sitting |
Exterior
| Exterior Features | Auto Sprinkler, Covered Patio, Deck, Fence, Screened Patio, Built-in Grill |
|---|---|
| Lot Description | < 1/4 Acre |
| Windows | Blinds, Drapes, Hurricane Windows, Impact Glass |
| Roof | Concrete Tile |
| Construction | CBS, Frame/Stucco |
| Front Exposure | North |
Additional Information
| Date Listed | August 4th, 2025 |
|---|---|
| Days on Market | 72 |
| Zoning | Master |
| Foreclosure | No |
| Short Sale | No |
| RE / Bank Owned | No |
| HOA Fees | 452.33 |
| Parcel ID | 432150401590004 |
| Waterfront Frontage | 62 |
Room Dimensions
| Master Bedroom | 17 x 15 |
|---|---|
| Bedroom 2 | 13 x 12.6 |
| Den | 19 x 15 |
| Living Room | 23 x 18 |
| Kitchen | 21 x 16 |
Listing Details
| Office | RE/MAX Properties |
|---|---|
| petemartinsen@hotmail.com |

