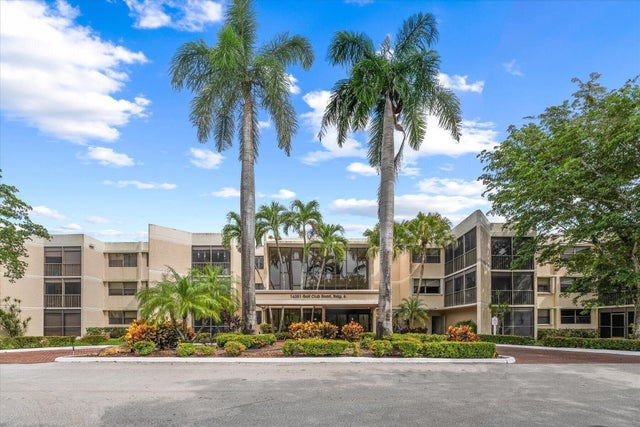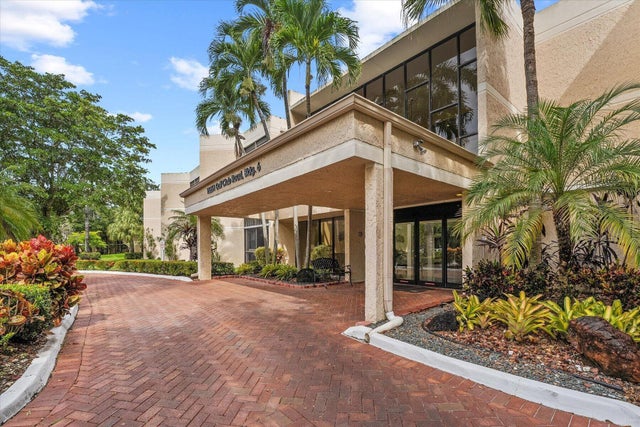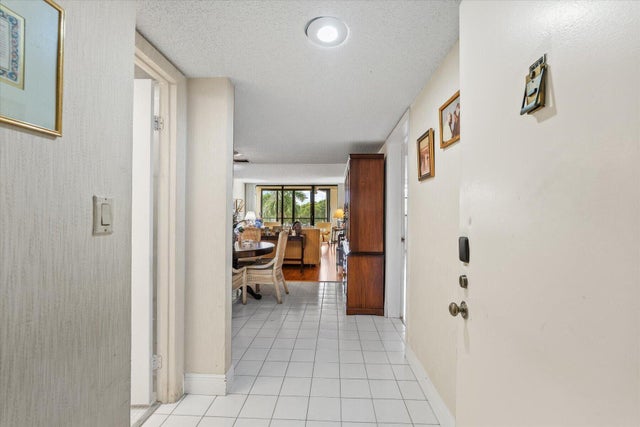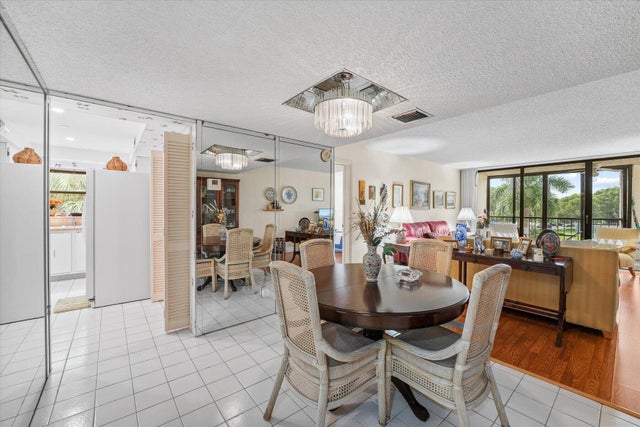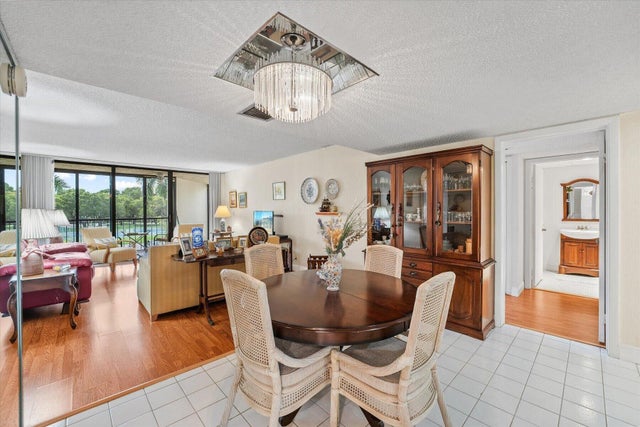About 16251 Golf Club Road #312
Just listed in the highly desirable Country Club Apartments at Bonaventure. Positioned on the 3rd floor, this 1,235 sq ft residence features spacious bedrooms with ensuite baths, a half bath for guests, and an open bright living/dining area. The screened balcony offers a serene spot to relax. The community shines with resort‑style amenities: pool, fitness center, tennis and pickleball courts, and access to the Bonaventure Town Center. Enjoy two assigned parking spaces, in‑unit washer/dryer, and low HOA covering water, trash, cable and moreLocated just minutes to shopping, dining, top‑rated A schools, major highways and scenic Weston parks. Ideal for buyers seeking comfort, lifestyle and convenience.
Features of 16251 Golf Club Road #312
| MLS® # | RX-11112680 |
|---|---|
| USD | $325,000 |
| CAD | $456,414 |
| CNY | 元2,316,080 |
| EUR | €279,685 |
| GBP | £243,407 |
| RUB | ₽25,593,425 |
| HOA Fees | $590 |
| Bedrooms | 2 |
| Bathrooms | 3.00 |
| Full Baths | 2 |
| Half Baths | 1 |
| Total Square Footage | 1,235 |
| Living Square Footage | 1,235 |
| Square Footage | Tax Rolls |
| Acres | 0.00 |
| Year Built | 1980 |
| Type | Residential |
| Sub-Type | Condo or Coop |
| Restrictions | Buyer Approval, No Lease First 2 Years |
| Unit Floor | 3 |
| Status | Active |
| HOPA | No Hopa |
| Membership Equity | No |
Community Information
| Address | 16251 Golf Club Road #312 |
|---|---|
| Area | 3890 |
| Subdivision | BLDG 6 OF COUNTRY CLUB APTS AT |
| City | Weston |
| County | Broward |
| State | FL |
| Zip Code | 33326 |
Amenities
| Amenities | Basketball, Bike - Jog, Business Center, Clubhouse, Tennis |
|---|---|
| Utilities | Cable |
| Parking | Assigned |
| View | Garden |
| Is Waterfront | No |
| Waterfront | None |
| Has Pool | No |
| Pets Allowed | No |
| Unit | Corner |
| Subdivision Amenities | Basketball, Bike - Jog, Business Center, Clubhouse, Community Tennis Courts |
| Security | Entry Card, Lobby |
| Guest House | No |
Interior
| Interior Features | Elevator, Split Bedroom, Walk-in Closet |
|---|---|
| Appliances | Dishwasher, Dryer, Microwave, Range - Electric, Refrigerator, Washer |
| Heating | Central |
| Cooling | Central |
| Fireplace | No |
| # of Stories | 3 |
| Stories | 3.00 |
| Furnished | Unfurnished |
| Master Bedroom | Combo Tub/Shower |
Exterior
| Exterior Features | Screened Balcony |
|---|---|
| Construction | Block, Concrete |
| Front Exposure | North |
School Information
| Elementary | Eagle Point Elementary School |
|---|---|
| Middle | Tequesta Trace Middle School |
| High | Western High School |
Additional Information
| Date Listed | August 4th, 2025 |
|---|---|
| Days on Market | 71 |
| Zoning | MF-3 |
| Foreclosure | No |
| Short Sale | No |
| RE / Bank Owned | No |
| HOA Fees | 590 |
| Parcel ID | 504005ac0380 |
Room Dimensions
| Master Bedroom | 22 x 13 |
|---|---|
| Dining Room | 14 x 10 |
| Living Room | 18 x 14 |
| Kitchen | 13 x 10 |
Listing Details
| Office | KW Reserve |
|---|---|
| sharongunther@kw.com |

