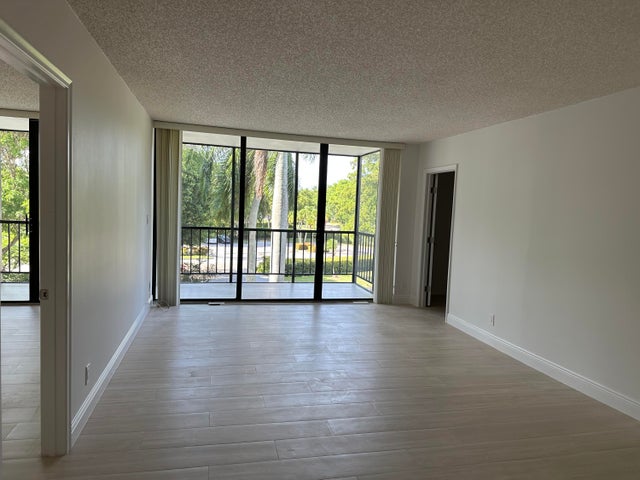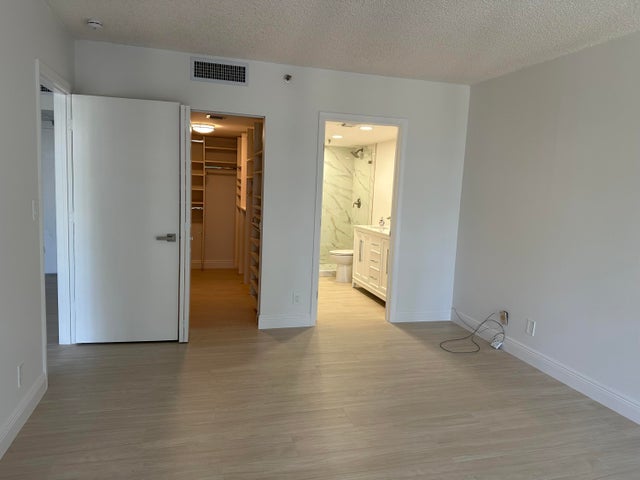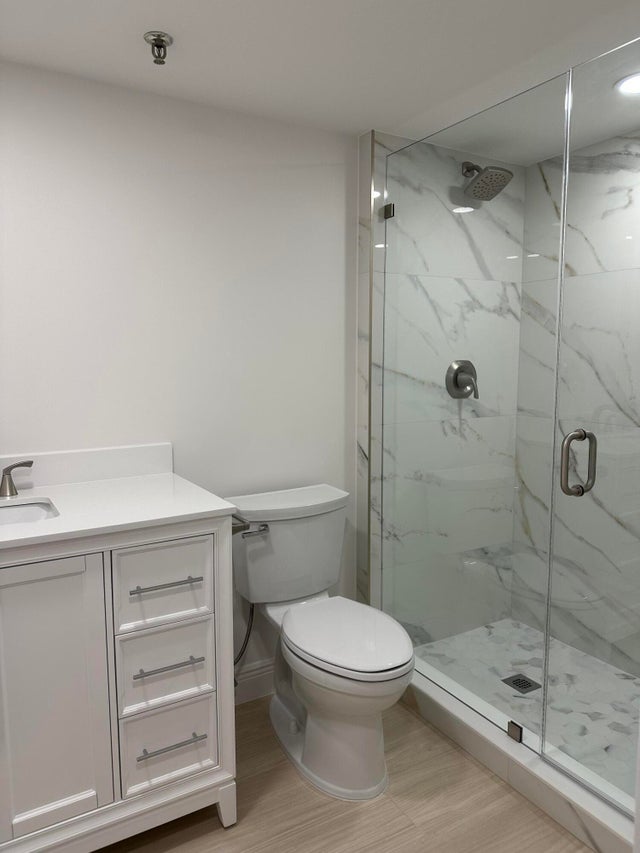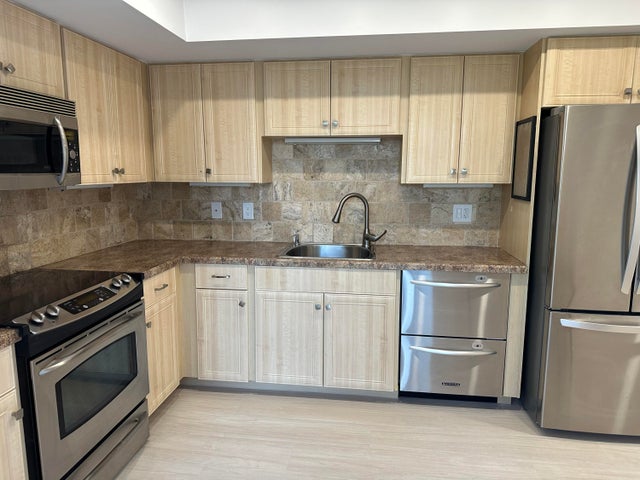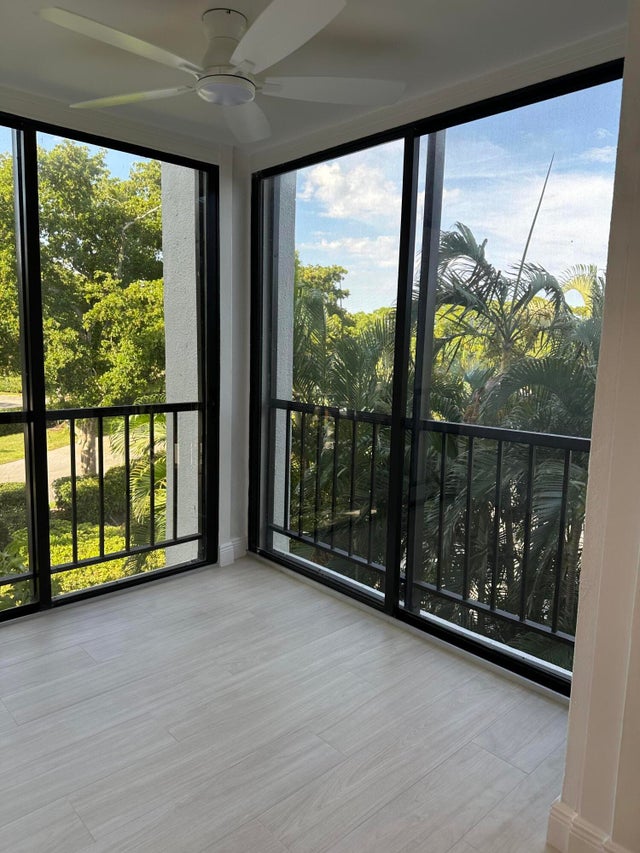About 6805 Willow Wood Drive #5032
Not your typical midrise corner apartment! This unique residence features a versatile bonus room--perfect for a media room, home office, or cozy den. The kitchen terrace has been thoughtfully enclosed to create a charming dining area. Both bathrooms and flooring have been recently renovated, adding a fresh, modern touch. Enjoy a tree-lined front view for privacy and a picturesque side view overlooking the pool and golf course. ~ Imagine life inside the Nation's #1 Private Residential Country Club Lifestyle offering resort-style living. Conveniently located less than 10 minutes from downtown Boca Raton. ENJOY endless activities in over 450,000 sq. ft. of exceptional amenities & stellar service. Mandatory Joining Fee: $150,000, BWMA Capital Contribution: $10,000, Annual Social Dues: $24,454.
Features of 6805 Willow Wood Drive #5032
| MLS® # | RX-11112665 |
|---|---|
| USD | $249,000 |
| CAD | $348,471 |
| CNY | 元1,770,502 |
| EUR | €213,778 |
| GBP | £186,727 |
| RUB | ₽19,734,271 |
| HOA Fees | $1,076 |
| Bedrooms | 2 |
| Bathrooms | 2.00 |
| Full Baths | 2 |
| Total Square Footage | 1,514 |
| Living Square Footage | 1,260 |
| Square Footage | Tax Rolls |
| Acres | 0.00 |
| Year Built | 1981 |
| Type | Residential |
| Sub-Type | Condo or Coop |
| Restrictions | Buyer Approval, Comercial Vehicles Prohibited, Interview Required, Lease OK |
| Unit Floor | 3 |
| Status | Active |
| HOPA | No Hopa |
| Membership Equity | Yes |
Community Information
| Address | 6805 Willow Wood Drive #5032 |
|---|---|
| Area | 4660 |
| Subdivision | Willowwood Midrise |
| Development | Boca West Country Club |
| City | Boca Raton |
| County | Palm Beach |
| State | FL |
| Zip Code | 33434 |
Amenities
| Amenities | Bike - Jog, Billiards, Business Center, Cafe/Restaurant, Clubhouse, Elevator, Exercise Room, Game Room, Internet Included, Lobby, Pickleball, Pool, Spa-Hot Tub, Tennis, Trash Chute, Golf Course, Putting Green |
|---|---|
| Utilities | Cable, 3-Phase Electric, Public Sewer, Public Water |
| Parking | Assigned, Guest |
| Is Waterfront | No |
| Waterfront | None |
| Has Pool | No |
| Pets Allowed | No |
| Unit | Corner |
| Subdivision Amenities | Bike - Jog, Billiards, Business Center, Cafe/Restaurant, Clubhouse, Elevator, Exercise Room, Game Room, Internet Included, Lobby, Pickleball, Pool, Spa-Hot Tub, Community Tennis Courts, Trash Chute, Golf Course Community, Putting Green |
| Security | Gate - Manned, Security Patrol, Entry Phone |
Interior
| Interior Features | Built-in Shelves, Closet Cabinets, Split Bedroom, Walk-in Closet, Elevator, Fire Sprinkler |
|---|---|
| Appliances | Dishwasher, Disposal, Dryer, Microwave, Range - Electric, Refrigerator, Washer, Water Heater - Elec |
| Heating | Central, Electric |
| Cooling | Central, Electric |
| Fireplace | No |
| # of Stories | 8 |
| Stories | 8.00 |
| Furnished | Unfurnished |
| Master Bedroom | Dual Sinks, Separate Shower |
Exterior
| Construction | CBS |
|---|---|
| Front Exposure | East |
School Information
| Elementary | Whispering Pines Elementary School |
|---|---|
| Middle | Omni Middle School |
| High | Spanish River Community High School |
Additional Information
| Date Listed | August 4th, 2025 |
|---|---|
| Days on Market | 84 |
| Zoning | AR |
| Foreclosure | No |
| Short Sale | No |
| RE / Bank Owned | No |
| HOA Fees | 1075.5 |
| Parcel ID | 00424715100035032 |
Room Dimensions
| Master Bedroom | 17 x 12 |
|---|---|
| Living Room | 15 x 12 |
| Kitchen | 4 x 12 |
Listing Details
| Office | Boca West Realty LLC |
|---|---|
| stephann.cotton@cottonco.com |

