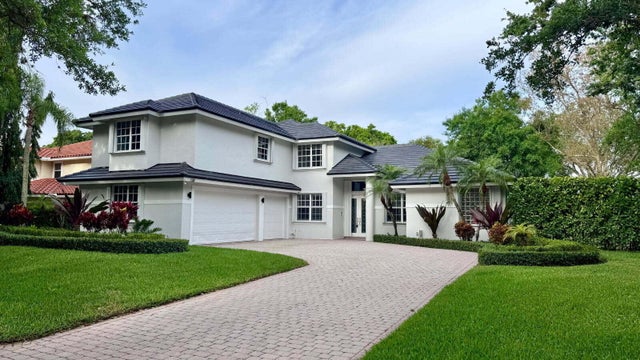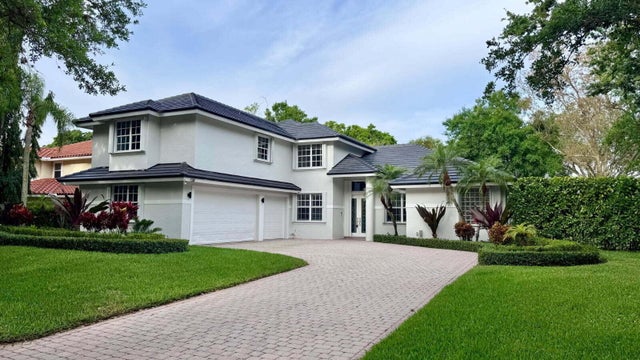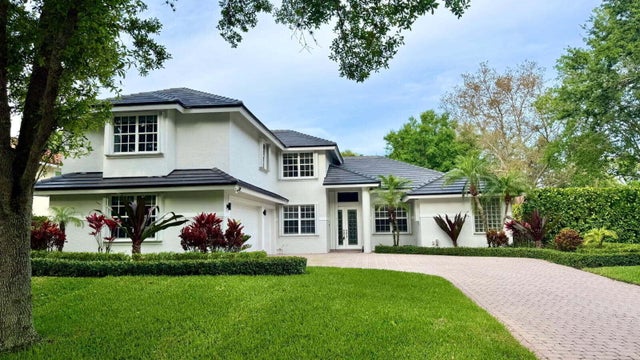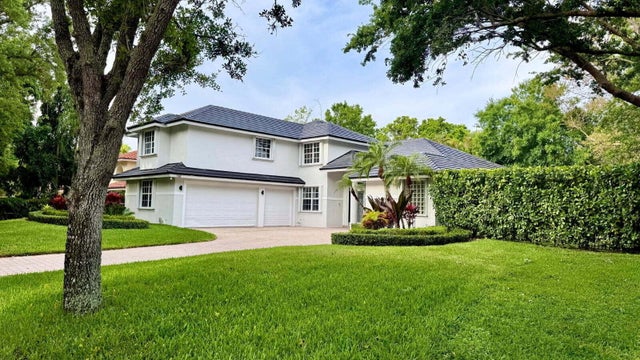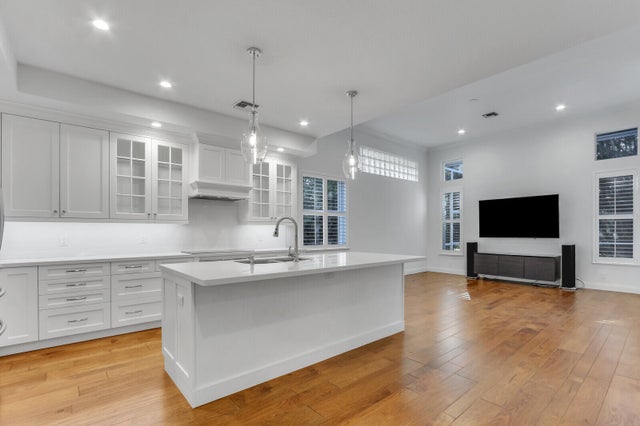About 138 Victorian Lane
Hidden gem in North Fork gated community. New roof 2025, New master bath with soaking tub and glass shower. upgraded baths. A rare true 5 bedroom plus den 4 full bath custom pool/spa home with a 3-car garage. Scraped hardwood floors throughout except the bedrooms. Master bedroom on the first floor. Fully upgraded kitchen with Quartz countertops. Raised ceilings with extensive crown molding and 5.25'' in baseboards. 2 newer a/c units in 2021. New 120-gallon water heater in 2020. Inground propane for pool spa and dryer. 3,500 plus under a/c. Large private yard with play area/swing set. A+ Jupiter schools.
Features of 138 Victorian Lane
| MLS® # | RX-11112661 |
|---|---|
| USD | $1,575,000 |
| CAD | $2,211,851 |
| CNY | 元11,224,080 |
| EUR | €1,355,398 |
| GBP | £1,179,588 |
| RUB | ₽124,029,675 |
| HOA Fees | $276 |
| Bedrooms | 5 |
| Bathrooms | 4.00 |
| Full Baths | 4 |
| Total Square Footage | 4,371 |
| Living Square Footage | 3,502 |
| Square Footage | Tax Rolls |
| Acres | 0.27 |
| Year Built | 1998 |
| Type | Residential |
| Sub-Type | Single Family Detached |
| Restrictions | Buyer Approval |
| Style | Traditional, Multi-Level |
| Unit Floor | 2 |
| Status | Price Change |
| HOPA | No Hopa |
| Membership Equity | No |
Community Information
| Address | 138 Victorian Lane |
|---|---|
| Area | 5070 |
| Subdivision | NORTH FORK |
| Development | NORTH FORK |
| City | Jupiter |
| County | Palm Beach |
| State | FL |
| Zip Code | 33458 |
Amenities
| Amenities | Sidewalks, Spa-Hot Tub, Street Lights |
|---|---|
| Utilities | Cable, 3-Phase Electric, Public Sewer, Public Water |
| Parking | 2+ Spaces, Driveway, Garage - Attached, Drive - Decorative |
| # of Garages | 3 |
| View | Garden, Pool |
| Is Waterfront | No |
| Waterfront | None |
| Has Pool | Yes |
| Pool | Gunite, Heated, Inground, Screened, Spa, Child Gate |
| Pets Allowed | Yes |
| Unit | Corner |
| Subdivision Amenities | Sidewalks, Spa-Hot Tub, Street Lights |
| Security | Gate - Unmanned, Security Sys-Owned, Motion Detector, Entry Phone |
| Guest House | No |
Interior
| Interior Features | Entry Lvl Lvng Area, Foyer, French Door, Laundry Tub, Pantry, Roman Tub, Split Bedroom, Volume Ceiling, Walk-in Closet |
|---|---|
| Appliances | Auto Garage Open, Cooktop, Dishwasher, Disposal, Dryer, Ice Maker, Microwave, Range - Electric, Refrigerator, Smoke Detector, Storm Shutters, Washer, Water Heater - Elec, Gas Lease |
| Heating | Central, Zoned |
| Cooling | Ceiling Fan, Central, Zoned |
| Fireplace | No |
| # of Stories | 2 |
| Stories | 2.00 |
| Furnished | Unfurnished |
| Master Bedroom | Dual Sinks, Mstr Bdrm - Ground, Mstr Bdrm - Sitting, Separate Shower, Separate Tub |
Exterior
| Exterior Features | Auto Sprinkler, Covered Patio, Screened Patio, Zoned Sprinkler |
|---|---|
| Lot Description | 1/4 to 1/2 Acre |
| Windows | Blinds, Single Hung Metal, Sliding, Plantation Shutters |
| Roof | Concrete Tile, S-Tile |
| Construction | CBS, Frame/Stucco |
| Front Exposure | South |
School Information
| Elementary | Limestone Creek Elementary School |
|---|---|
| Middle | Jupiter Middle School |
| High | Jupiter High School |
Additional Information
| Date Listed | August 3rd, 2025 |
|---|---|
| Days on Market | 73 |
| Zoning | R1-A(c |
| Foreclosure | No |
| Short Sale | No |
| RE / Bank Owned | No |
| HOA Fees | 276 |
| Parcel ID | 30424027140000490 |
Room Dimensions
| Master Bedroom | 20 x 15 |
|---|---|
| Bedroom 2 | 13 x 12 |
| Bedroom 3 | 16 x 12 |
| Bedroom 4 | 12 x 15 |
| Bedroom 5 | 18 x 11 |
| Den | 12 x 9 |
| Dining Room | 14 x 11 |
| Family Room | 19 x 16 |
| Living Room | 17 x 16 |
| Kitchen | 16 x 13 |
Listing Details
| Office | Professional Real Estate Advisors, LLC |
|---|---|
| info@professionalrealestateadvisors.com |

