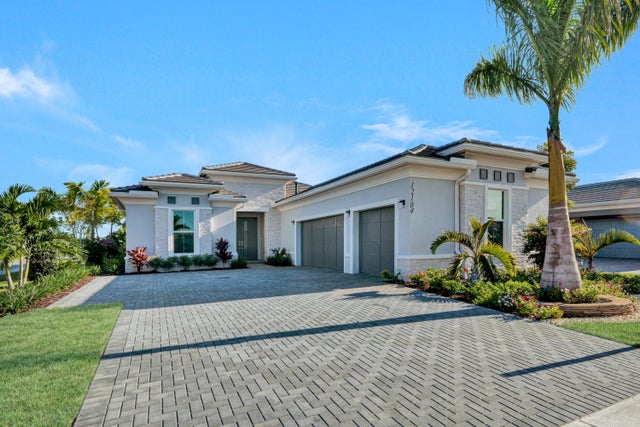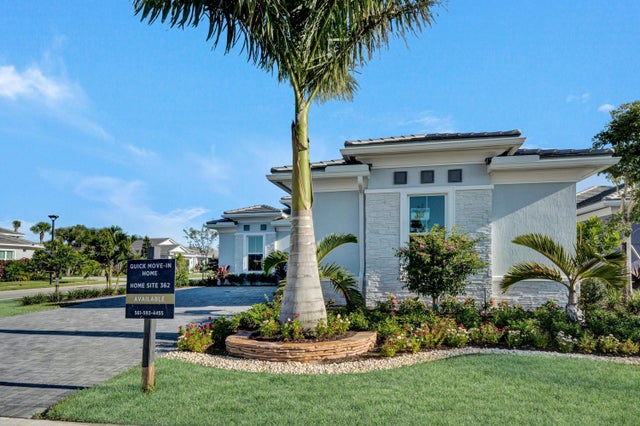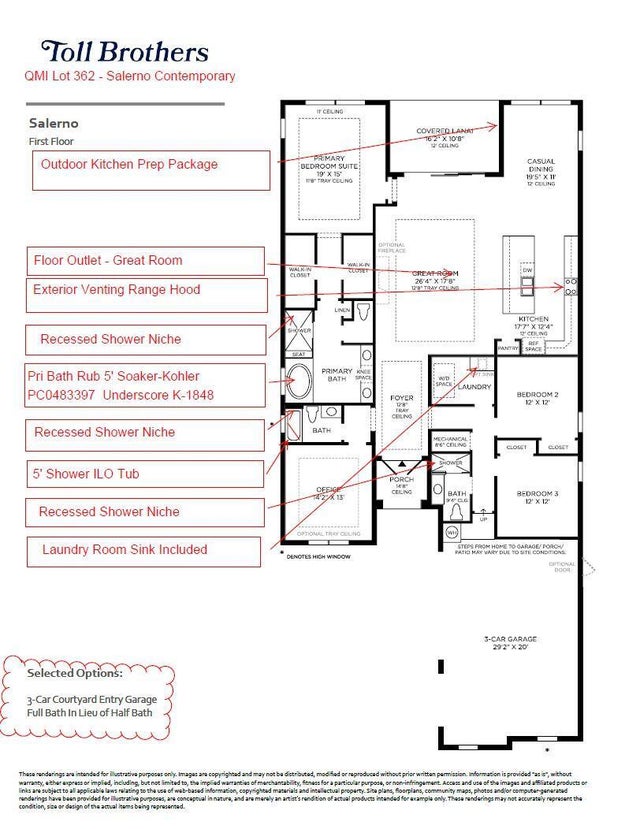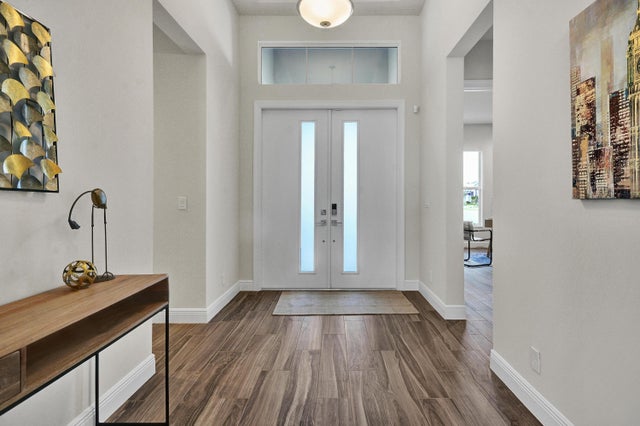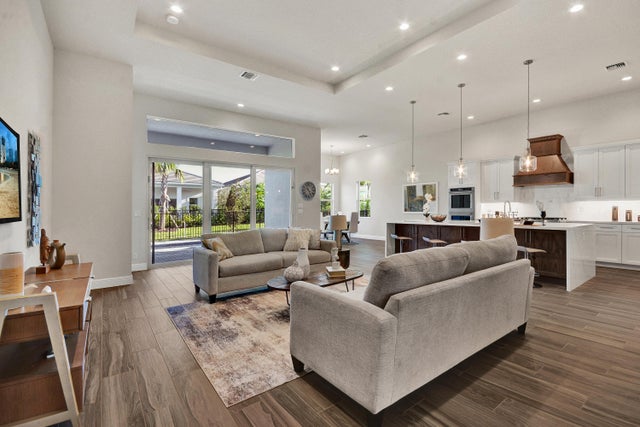About 12104 Arbordale Way
Gorgeous Salerno Contemporary on Prime Corner Homesite. This beautifully designed Salerno Contemporary features a spacious three-car garage. A double-door entry with glass panels welcomes you into a bright, open layout enhanced by porcelain wood-look tile throughout. The chef's kitchen impresses with a two-toned design, upgraded KitchenAid appliances with double oven, and an oversized island with quartz waterfall countertop--perfect for entertaining. The luxurious primary suite offers double walk-in closets and a spa-inspired bath complete with walk-in shower and a separate drop-in soaking tub. Step outside to your private oasis, complete with a sparkling pool, and enjoy the serenity of the outdoors with pre-plumbed stub outs for a future outdoor kitchen.
Features of 12104 Arbordale Way
| MLS® # | RX-11112648 |
|---|---|
| USD | $1,069,000 |
| CAD | $1,502,116 |
| CNY | 元7,616,732 |
| EUR | €916,753 |
| GBP | £794,926 |
| RUB | ₽86,054,072 |
| HOA Fees | $412 |
| Bedrooms | 3 |
| Bathrooms | 3.00 |
| Full Baths | 3 |
| Total Square Footage | 3,560 |
| Living Square Footage | 2,628 |
| Square Footage | Floor Plan |
| Acres | 0.19 |
| Year Built | 2024 |
| Type | Residential |
| Sub-Type | Single Family Detached |
| Style | Other Arch |
| Unit Floor | 0 |
| Status | Price Change |
| HOPA | Yes-Verified |
| Membership Equity | No |
Community Information
| Address | 12104 Arbordale Way |
|---|---|
| Area | 5550 |
| Subdivision | AVENIR SITE PLAN 2 POD |
| Development | Regency at Avenir |
| City | Palm Beach Gardens |
| County | Palm Beach |
| State | FL |
| Zip Code | 33412 |
Amenities
| Amenities | Pool, Tennis, Bike - Jog, Clubhouse, Basketball, Exercise Room, Game Room, Spa-Hot Tub, Sidewalks, Billiards, Cabana, Manager on Site, Street Lights, Pickleball, Bocce Ball |
|---|---|
| Utilities | 3-Phase Electric, Public Sewer, Public Water, Gas Natural, Underground |
| Parking | 2+ Spaces, Garage - Attached, Guest |
| # of Garages | 3 |
| Is Waterfront | No |
| Waterfront | None |
| Has Pool | Yes |
| Pool | Inground, Gunite |
| Pets Allowed | Yes |
| Subdivision Amenities | Pool, Community Tennis Courts, Bike - Jog, Clubhouse, Basketball, Exercise Room, Game Room, Spa-Hot Tub, Sidewalks, Billiards, Cabana, Manager on Site, Street Lights, Pickleball, Bocce Ball |
| Security | Gate - Manned |
| Guest House | No |
Interior
| Interior Features | Foyer, Walk-in Closet, Cook Island, Entry Lvl Lvng Area |
|---|---|
| Appliances | Auto Garage Open, Dishwasher, Disposal, Dryer, Microwave, Refrigerator, Washer, Water Heater - Gas, Smoke Detector, Wall Oven, Cooktop |
| Heating | Electric |
| Cooling | Central |
| Fireplace | No |
| # of Stories | 1 |
| Stories | 1.00 |
| Furnished | Unfurnished |
| Master Bedroom | Dual Sinks, Separate Shower, Separate Tub, Mstr Bdrm - Ground |
Exterior
| Exterior Features | Covered Patio, Auto Sprinkler |
|---|---|
| Lot Description | < 1/4 Acre, Sidewalks |
| Windows | Impact Glass, Hurricane Windows |
| Roof | Concrete Tile, Flat Tile |
| Construction | CBS, Frame/Stucco, Concrete |
| Front Exposure | North |
Additional Information
| Date Listed | August 3rd, 2025 |
|---|---|
| Days on Market | 73 |
| Zoning | PDA(ci |
| Foreclosure | No |
| Short Sale | No |
| RE / Bank Owned | No |
| HOA Fees | 411.67 |
| Parcel ID | 52414210010003620 |
Room Dimensions
| Master Bedroom | 19 x 15 |
|---|---|
| Living Room | 26.4 x 17.8 |
| Kitchen | 17.7 x 12.4 |
Listing Details
| Office | Frenchman's Reserve Realty |
|---|---|
| dsegal@tollbrothersinc.com |

