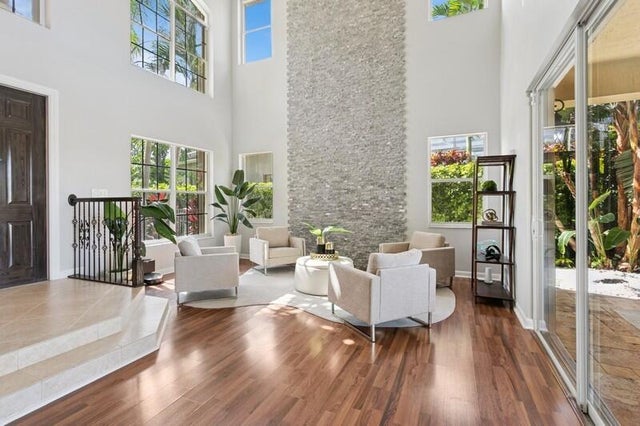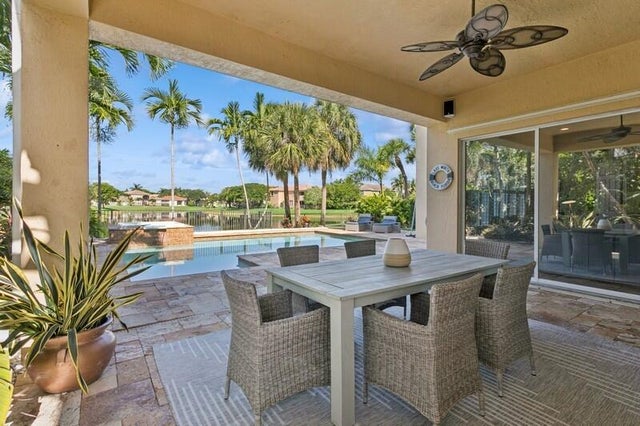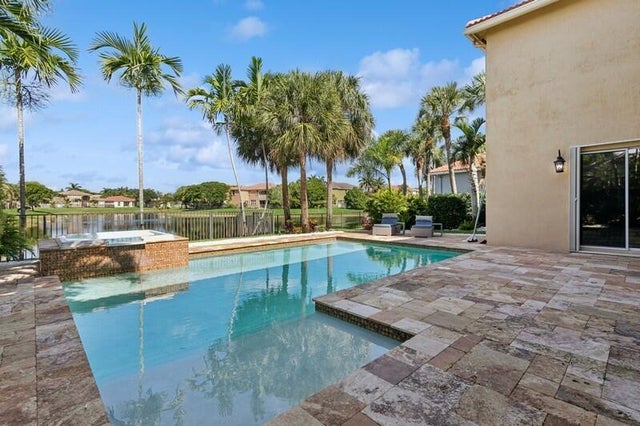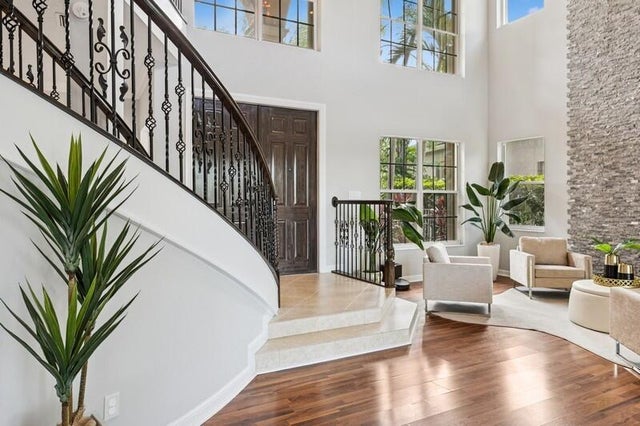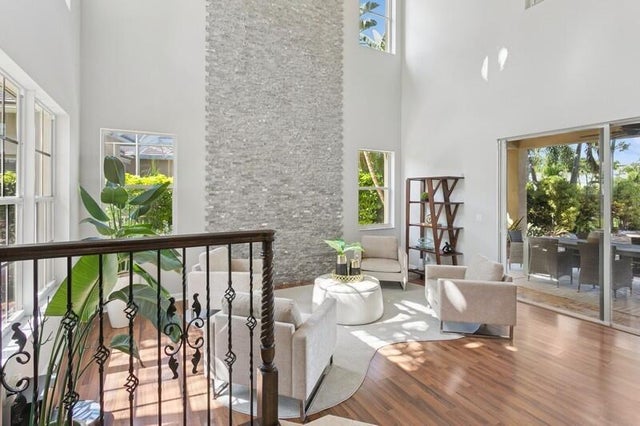About 6131 Wilbur Way
Tucked away on a quiet cul-de-sac within the coveted Grande Estates section of Journey's End, this stunning residence sits on one of the most desirable lakefront lots in the community. Featuring an extended driveway, lush landscaping, and timeless architectural appeal, this 5-bedroom, 3.1-bath home offers 3,623 sq ft of refined living space and an elevated lifestyle both indoors and out.Step inside to soaring ceilings and an elegantly appointed living room highlighted by beautiful rod-iron winding staircase, a decorative brick accent wall setting the tone for warmth, style, and sophistication. At the heart of the home is a fully renovated gourmet kitchen featuring quartz countertops, stainless steel appliances, induction cooktop, coffee bar, pantry, and casual dining area.The open layout flows seamlessly into a spacious family room, ideal for relaxing, entertaining, or movie nights at home. A formal dining room adds the perfect setting for special gatherings and celebrations. A flexible downstairs bedroom/home office includes built-in Murphy bed, enjoys serene lake & pool views and offers the ideal space for guests or work-from-home needs. Laundry room with utility sink and stylish powder-room completes the first floor. Upstairs, the expansive primary suite offers a peaceful retreat featuring sweeping lake views, and a private balcony where you can unwind and enjoy breathtaking sunsets. Freshly remodeled spa-inspired primary bathroom features dual vanities, glass enclosed shower and separate soaking tub. A dedicated dressing area adds a touch of luxury and flexibility for a nursery, sitting area or office. A spacious loft provides additional versatility as a second family room, media room or play area. The 2nd Bedroom enjoys its own nearby Bath with shower/tub, while the 3rd & 4th Bedrooms share a renovated bath with frameless glass shower and double vanity. Outdoors, the backyard is an entertainer's dream. Saturnina marble decks surround the salt-chlorinated pool and jetted spa, all overlooking tranquil lake views. Both covered patio and open patio, it is your personal oasis for relaxing, BBQ's or hosting guests. Expect spectacular Sunsets! Additional highlights include Manicured landscaping, Plantation Shutters, partial Impact Windows & Panel Shutters. Roof 2022, 2 A/C 2012, Water Heater 2015, Security Cameras, 3-car garage. Journey's End is a pet-friendly, man-gated community offering top-tier amenities: a resort-style pool, clubhouse, fitness center, playground, tennis & pickleball courts, basketball, and more. Located within an A-rated school district and just minutes to shopping, dining, parks, places of worship, the beach all with easy access to I-95 and the Turnpike.
Features of 6131 Wilbur Way
| MLS® # | RX-11112592 |
|---|---|
| USD | $1,150,000 |
| CAD | $1,618,775 |
| CNY | 元8,211,575 |
| EUR | €995,356 |
| GBP | £866,972 |
| RUB | ₽92,010,005 |
| HOA Fees | $400 |
| Bedrooms | 5 |
| Bathrooms | 4.00 |
| Full Baths | 3 |
| Half Baths | 1 |
| Total Square Footage | 4,896 |
| Living Square Footage | 3,623 |
| Square Footage | Tax Rolls |
| Acres | 0.25 |
| Year Built | 2002 |
| Type | Residential |
| Sub-Type | Single Family Detached |
| Restrictions | Comercial Vehicles Prohibited, Lease OK, Tenant Approval |
| Style | Mediterranean, Multi-Level |
| Unit Floor | 0 |
| Status | Active Under Contract |
| HOPA | No Hopa |
| Membership Equity | No |
Community Information
| Address | 6131 Wilbur Way |
|---|---|
| Area | 5770 |
| Subdivision | JOURNEYS END 3 |
| Development | Journeys End Grande Estates |
| City | Lake Worth |
| County | Palm Beach |
| State | FL |
| Zip Code | 33467 |
Amenities
| Amenities | Basketball, Bike - Jog, Billiards, Clubhouse, Community Room, Exercise Room, Game Room, Internet Included, Manager on Site, Pickleball, Playground, Pool, Spa-Hot Tub, Tennis |
|---|---|
| Utilities | Cable, Public Sewer, Public Water |
| Parking | Driveway, Garage - Attached |
| # of Garages | 3 |
| View | Lake, Pool |
| Is Waterfront | Yes |
| Waterfront | Lake |
| Has Pool | Yes |
| Pool | Inground, Salt Water, Spa |
| Pets Allowed | Yes |
| Unit | Multi-Level |
| Subdivision Amenities | Basketball, Bike - Jog, Billiards, Clubhouse, Community Room, Exercise Room, Game Room, Internet Included, Manager on Site, Pickleball, Playground, Pool, Spa-Hot Tub, Community Tennis Courts |
| Security | Gate - Manned, Security Patrol |
Interior
| Interior Features | Built-in Shelves, Entry Lvl Lvng Area, Foyer, Cook Island, Laundry Tub, Pantry, Split Bedroom, Upstairs Living Area, Volume Ceiling, Walk-in Closet |
|---|---|
| Appliances | Auto Garage Open, Dishwasher, Dryer, Microwave, Range - Electric, Refrigerator, Smoke Detector, Storm Shutters, Washer, Water Heater - Elec |
| Heating | Central, Electric |
| Cooling | Ceiling Fan, Central, Electric |
| Fireplace | No |
| # of Stories | 2 |
| Stories | 2.00 |
| Furnished | Unfurnished |
| Master Bedroom | Dual Sinks, Mstr Bdrm - Sitting, Mstr Bdrm - Upstairs, Separate Shower, Separate Tub |
Exterior
| Exterior Features | Auto Sprinkler, Covered Balcony, Covered Patio, Fence, Lake/Canal Sprinkler, Open Patio, Shutters, Zoned Sprinkler |
|---|---|
| Lot Description | < 1/4 Acre |
| Windows | Blinds, Impact Glass, Plantation Shutters, Sliding |
| Roof | Barrel |
| Construction | CBS |
| Front Exposure | East |
School Information
| Elementary | Coral Reef Elementary School |
|---|---|
| Middle | Woodlands Middle School |
| High | Park Vista Community High School |
Additional Information
| Date Listed | August 3rd, 2025 |
|---|---|
| Days on Market | 72 |
| Zoning | PUD |
| Foreclosure | No |
| Short Sale | No |
| RE / Bank Owned | No |
| HOA Fees | 400 |
| Parcel ID | 00424503120001340 |
Room Dimensions
| Master Bedroom | 18 x 19 |
|---|---|
| Bedroom 2 | 11 x 12 |
| Bedroom 3 | 14 x 12 |
| Bedroom 4 | 14 x 12 |
| Bedroom 5 | 17 x 14 |
| Dining Room | 15 x 14 |
| Family Room | 19 x 20 |
| Living Room | 18 x 23 |
| Kitchen | 29 x 14 |
Listing Details
| Office | Douglas Elliman |
|---|---|
| flbroker@elliman.com |

