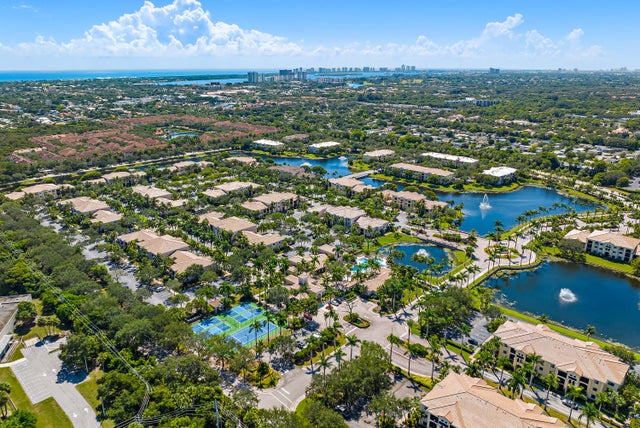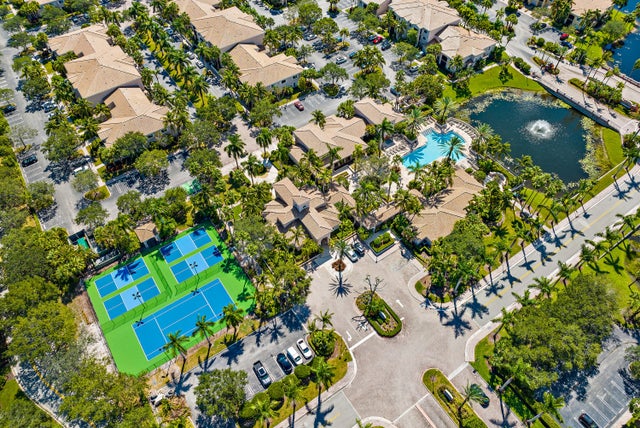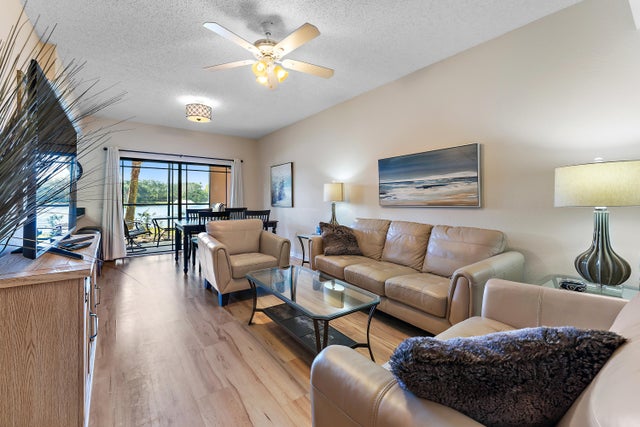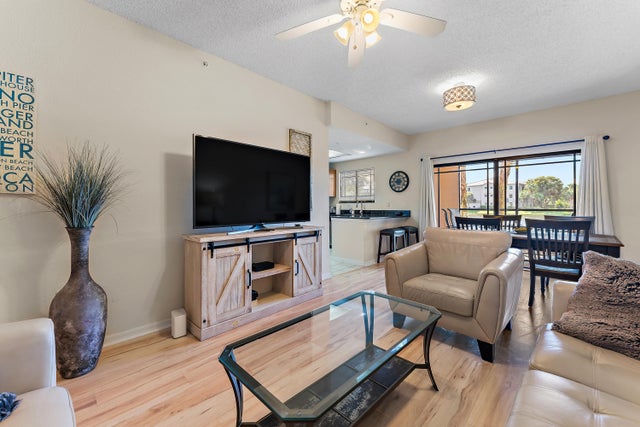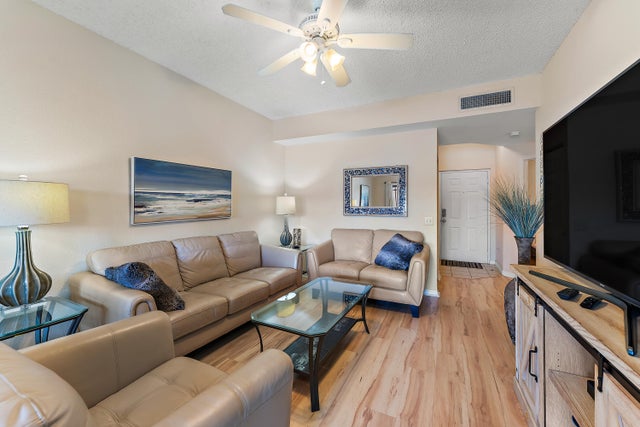About 2811 Grande Parkway #106
Enjoy meals in gorgeous, south-facing, quiet, lakefront, screened lanai in a spacious, clean and contemporary townhome with 3BRs (2 are master suites) all with ample closets, 3 full baths+storage room+garage offers space for a vehicle and storage for bikes, BBQ, beach apparel etc. Very few units offer this amount of space, layout, magnificent lake view, private parking spots at the front door, proximity to amenities such as renovated tennis and pickleball courts, beautiful pool and deck area including hot tub, sauna, steam room, well equipped gym with racket ball and B-ball hoop. The common area around the pool and gym also boasts an area for hosting parties, pool and ping pong tables and a meeting room for owners' use. San Matera is perfectly located close to I-95 and the Gardens Mall.
Features of 2811 Grande Parkway #106
| MLS® # | RX-11112575 |
|---|---|
| USD | $349,000 |
| CAD | $490,118 |
| CNY | 元2,487,114 |
| EUR | €300,339 |
| GBP | £261,382 |
| RUB | ₽27,483,401 |
| HOA Fees | $958 |
| Bedrooms | 3 |
| Bathrooms | 3.00 |
| Full Baths | 3 |
| Total Square Footage | 1,893 |
| Living Square Footage | 1,564 |
| Square Footage | Tax Rolls |
| Acres | 0.00 |
| Year Built | 2003 |
| Type | Residential |
| Sub-Type | Townhouse / Villa / Row |
| Restrictions | Comercial Vehicles Prohibited, Lease OK w/Restrict, No RV, Tenant Approval |
| Style | Multi-Level, Townhouse |
| Unit Floor | 1 |
| Status | Active Under Contract |
| HOPA | No Hopa |
| Membership Equity | No |
Community Information
| Address | 2811 Grande Parkway #106 |
|---|---|
| Area | 5230 |
| Subdivision | SAN MATERA THE GARDENS CONDO |
| City | Palm Beach Gardens |
| County | Palm Beach |
| State | FL |
| Zip Code | 33410 |
Amenities
| Amenities | Bike Storage, Business Center, Clubhouse, Exercise Room, Game Room, Manager on Site, Pickleball, Playground, Pool, Sauna, Sidewalks, Street Lights, Tennis |
|---|---|
| Utilities | Cable, Public Sewer, Public Water |
| Parking | Driveway, Garage - Attached |
| # of Garages | 1 |
| View | Lake |
| Is Waterfront | Yes |
| Waterfront | Lake |
| Has Pool | No |
| Pets Allowed | Yes |
| Unit | Multi-Level |
| Subdivision Amenities | Bike Storage, Business Center, Clubhouse, Exercise Room, Game Room, Manager on Site, Pickleball, Playground, Pool, Sauna, Sidewalks, Street Lights, Community Tennis Courts |
| Security | Gate - Unmanned |
Interior
| Interior Features | Entry Lvl Lvng Area, Foyer, Pantry, Walk-in Closet |
|---|---|
| Appliances | Auto Garage Open, Dishwasher, Disposal, Dryer, Fire Alarm, Ice Maker, Microwave, Refrigerator, Smoke Detector, Washer, Water Heater - Elec |
| Heating | Central |
| Cooling | Central, Electric |
| Fireplace | No |
| # of Stories | 2 |
| Stories | 2.00 |
| Furnished | Turnkey, Furnished |
| Master Bedroom | Combo Tub/Shower, Mstr Bdrm - Upstairs |
Exterior
| Exterior Features | Covered Patio, Screened Patio |
|---|---|
| Construction | CBS, Frame, Frame/Stucco |
| Front Exposure | Southwest |
Additional Information
| Date Listed | August 3rd, 2025 |
|---|---|
| Days on Market | 73 |
| Zoning | PCD(ci |
| Foreclosure | No |
| Short Sale | No |
| RE / Bank Owned | No |
| HOA Fees | 958.31 |
| Parcel ID | 52434205350111060 |
Room Dimensions
| Master Bedroom | 15 x 13 |
|---|---|
| Bedroom 2 | 12 x 12 |
| Bedroom 3 | 11 x 9 |
| Dining Room | 12 x 9 |
| Living Room | 13 x 12 |
| Kitchen | 9 x 9 |
| Patio | 12 x 6 |
Listing Details
| Office | Jupiter Lighthouse Realty Inc |
|---|---|
| realtor@jupiterflrealestate.com |

