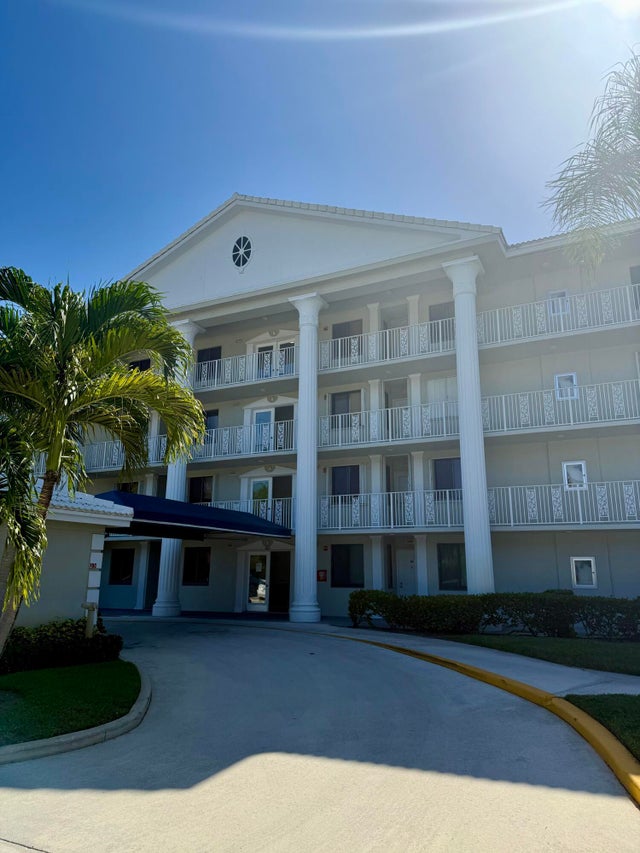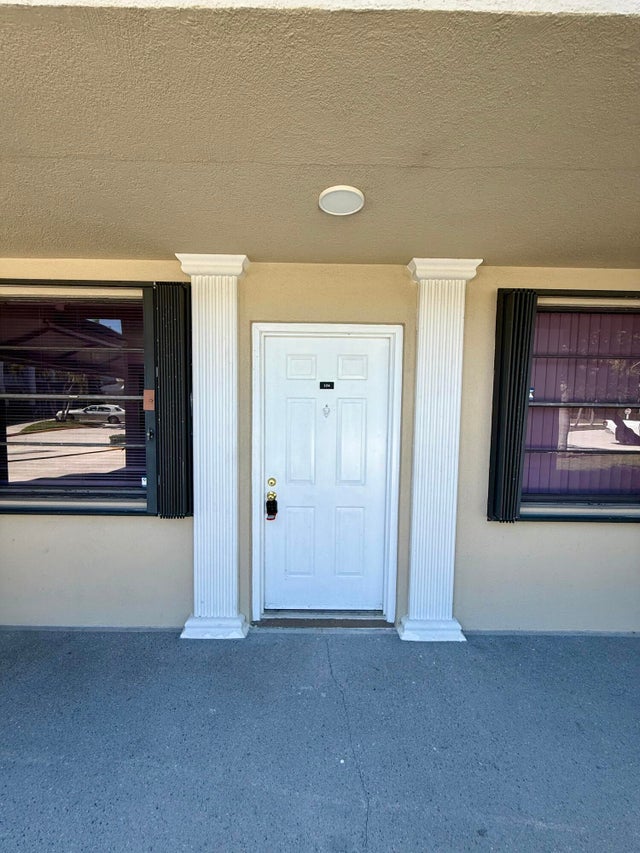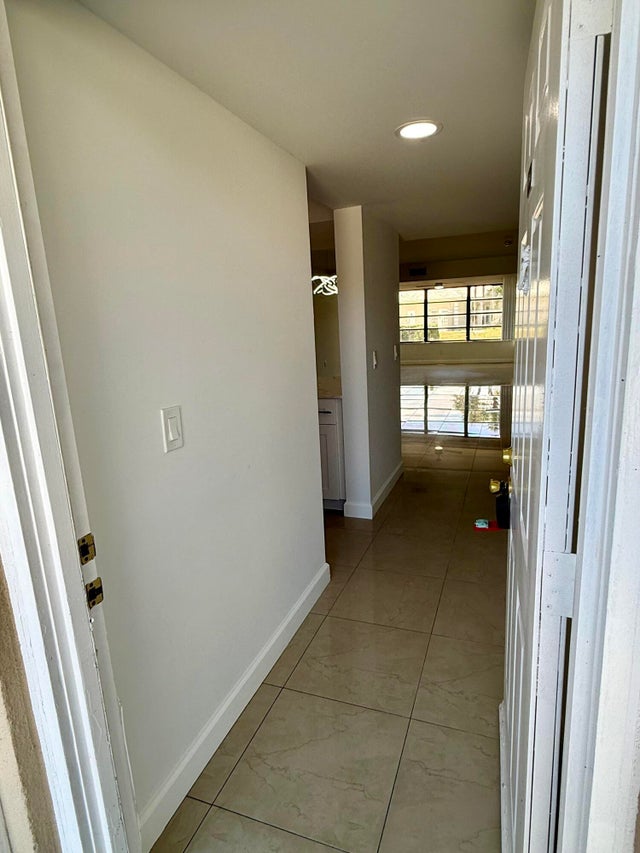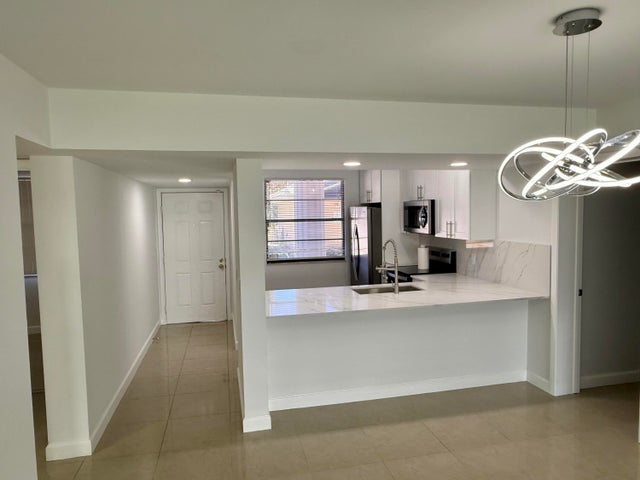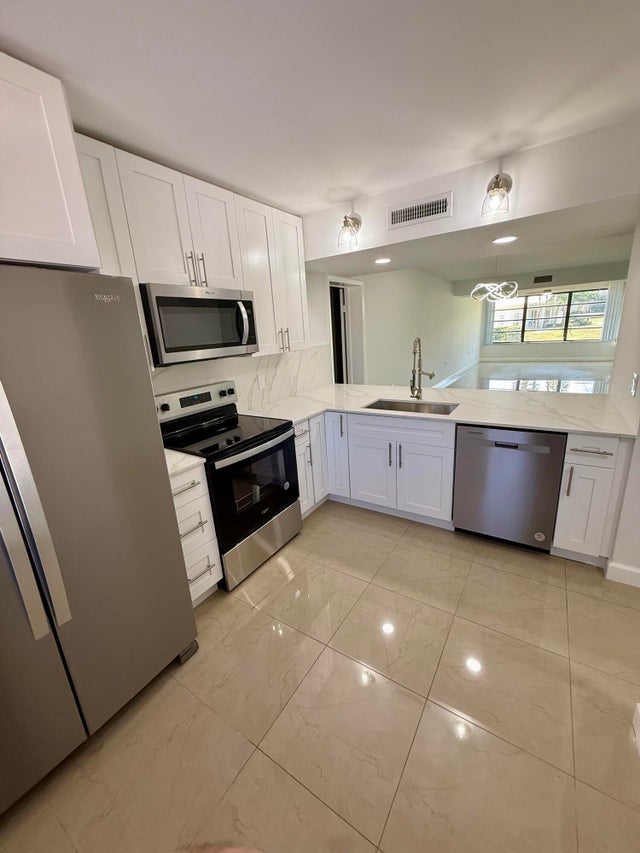About 3501 Village Blvd #apt 104
Fully remodeled 2BR + Office/Den + Full laundry room! Lease option available--no bank, no credit check, no traditional closing! This beautifully updated 2BD/2BA first-floor condo features a brand-new kitchen with quartz countertops, custom cabinetry, and stainless steel appliances. Both bathrooms are fully renovated, with new flooring and a spacious open layout. Enjoy resort-style amenities including 4 pools (one just steps from your door), a full gym, and landscaped grounds. HOA covers water, trash, cable, pest control, building insurance, landscaping, pool, and gym maintenance. Prime location near I-95, shopping, dining, and beaches.
Features of 3501 Village Blvd #apt 104
| MLS® # | RX-11112544 |
|---|---|
| USD | $250,998 |
| CAD | $352,489 |
| CNY | 元1,788,712 |
| EUR | €216,001 |
| GBP | £187,984 |
| RUB | ₽19,765,842 |
| HOA Fees | $667 |
| Bedrooms | 2 |
| Bathrooms | 2.00 |
| Full Baths | 2 |
| Total Square Footage | 1,442 |
| Living Square Footage | 1,442 |
| Square Footage | Tax Rolls |
| Acres | 0.00 |
| Year Built | 1985 |
| Type | Residential |
| Sub-Type | Condo or Coop |
| Restrictions | Buyer Approval, Lease OK, Lease OK w/Restrict |
| Style | < 4 Floors |
| Unit Floor | 1 |
| Status | Price Change |
| HOPA | No Hopa |
| Membership Equity | No |
Community Information
| Address | 3501 Village Blvd #apt 104 |
|---|---|
| Area | 5410 |
| Subdivision | CONDS 1 THUR 20 OF WHITEHALL VILLAGES OF PALM BEACH LAKES DECLS IN OR4381P1167 & 5356P14 |
| City | West Palm Beach |
| County | Palm Beach |
| State | FL |
| Zip Code | 33409 |
Amenities
| Amenities | Clubhouse, Elevator, Exercise Room, Pool, Street Lights |
|---|---|
| Utilities | Cable, 3-Phase Electric, Public Sewer, Public Water, Underground |
| Parking | Assigned, Guest, Open |
| View | City |
| Is Waterfront | No |
| Waterfront | None |
| Has Pool | No |
| Pets Allowed | No |
| Subdivision Amenities | Clubhouse, Elevator, Exercise Room, Pool, Street Lights |
| Security | None |
Interior
| Interior Features | Closet Cabinets, Cook Island |
|---|---|
| Appliances | Dishwasher, Disposal, Dryer, Fire Alarm, Freezer, Microwave, Range - Electric, Refrigerator |
| Heating | Central |
| Cooling | Ceiling Fan, Central |
| Fireplace | No |
| # of Stories | 1 |
| Stories | 1.00 |
| Furnished | Unfurnished |
| Master Bedroom | Combo Tub/Shower, Mstr Bdrm - Ground |
Exterior
| Lot Description | < 1/4 Acre |
|---|---|
| Roof | Built-Up, Tar/Gravel, Other |
| Construction | CBS |
| Front Exposure | South |
Additional Information
| Date Listed | August 2nd, 2025 |
|---|---|
| Days on Market | 74 |
| Zoning | RPD--RESIDENTIAL |
| Foreclosure | No |
| Short Sale | No |
| RE / Bank Owned | No |
| HOA Fees | 667 |
| Parcel ID | 74434307070061040 |
Room Dimensions
| Master Bedroom | 11 x 11 |
|---|---|
| Living Room | 20 x 12 |
| Kitchen | 8 x 10 |
Listing Details
| Office | London Foster Realty |
|---|---|
| listings@londonfoster.net |

