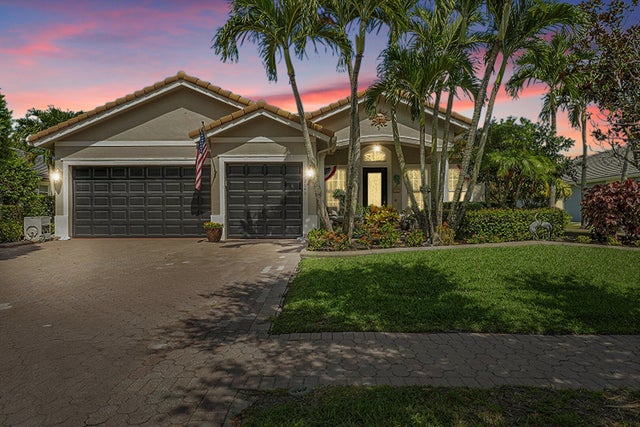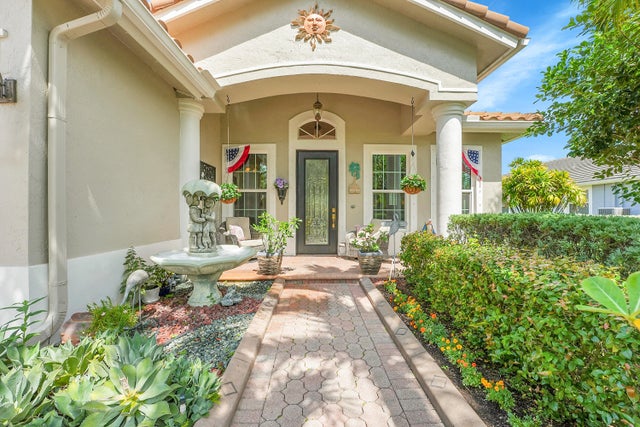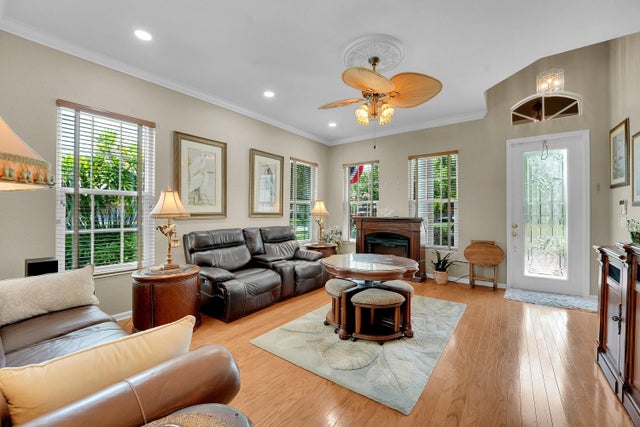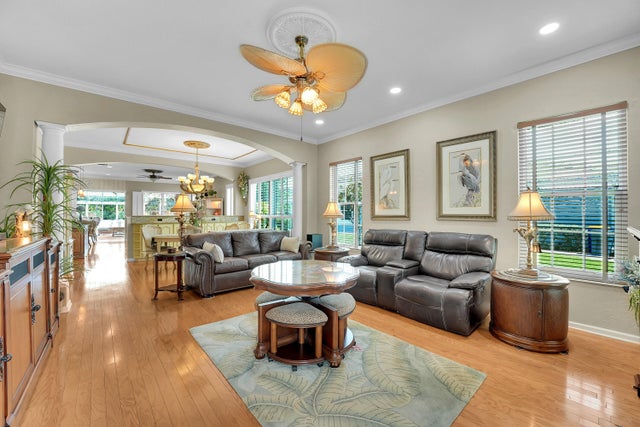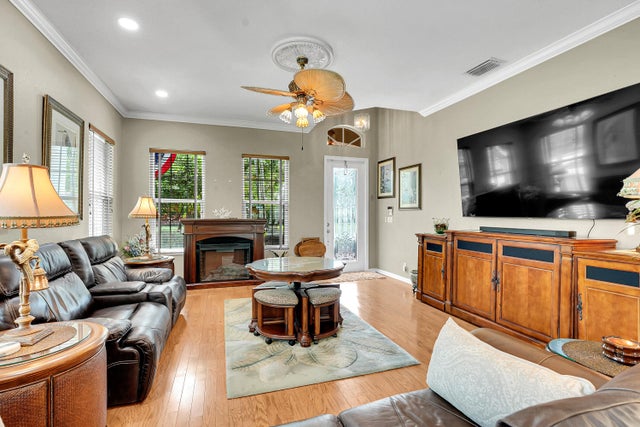About 2640 Sw Bear Paw Trail
Set on the 1st fairway of Hammock Creek's Jack Nicklaus course, 2640 SW Bear Paw Trail offers 4BR, 2.5BA, and offers 2862 SqFt of refined Palm City living. The split layout flows from formal living/dining into a renovated kitchen with hammered copper sink, quartz counters, and island, opening to a cozy family room. An enclosed sunroom with windows that can withstand 140mph winds frames sweeping golf views. IMPACT windows, a 2016 roof, and an extended paver patio provide peace of mind with potential for a pool. Minutes to top rated schools, boat ramps, Hammock Preserve, historic Stuart, waterfront dining, boutique shopping, and Stuart beaches, this home blends comfort, convenience, and an active Florida lifestyle. Easy access to I95 and turnpike.
Features of 2640 Sw Bear Paw Trail
| MLS® # | RX-11112520 |
|---|---|
| USD | $759,000 |
| CAD | $1,065,902 |
| CNY | 元5,408,938 |
| EUR | €653,173 |
| GBP | £568,449 |
| RUB | ₽59,770,491 |
| HOA Fees | $98 |
| Bedrooms | 4 |
| Bathrooms | 3.00 |
| Full Baths | 2 |
| Half Baths | 1 |
| Total Square Footage | 3,315 |
| Living Square Footage | 2,862 |
| Square Footage | Owner |
| Acres | 0.30 |
| Year Built | 2002 |
| Type | Residential |
| Sub-Type | Single Family Detached |
| Restrictions | Lease OK w/Restrict, No RV |
| Style | Ranch |
| Unit Floor | 0 |
| Status | Active |
| HOPA | No Hopa |
| Membership Equity | No |
Community Information
| Address | 2640 Sw Bear Paw Trail |
|---|---|
| Area | 9 - Palm City |
| Subdivision | HAMMOCK CREEK |
| Development | The Preserve at Hammock Creek |
| City | Palm City |
| County | Martin |
| State | FL |
| Zip Code | 34990 |
Amenities
| Amenities | Cafe/Restaurant, Golf Course, Sidewalks, Street Lights |
|---|---|
| Utilities | Cable, 3-Phase Electric, Public Sewer, Public Water, Underground |
| Parking | Garage - Attached |
| # of Garages | 3 |
| View | Golf |
| Is Waterfront | No |
| Waterfront | None |
| Has Pool | No |
| Pets Allowed | Restricted |
| Unit | On Golf Course |
| Subdivision Amenities | Cafe/Restaurant, Golf Course Community, Sidewalks, Street Lights |
| Security | Gate - Unmanned, Security Sys-Owned |
Interior
| Interior Features | Laundry Tub, Pantry, Pull Down Stairs, Walk-in Closet |
|---|---|
| Appliances | Auto Garage Open, Cooktop, Dishwasher, Disposal, Dryer, Microwave, Washer, Water Heater - Elec |
| Heating | Central, Electric |
| Cooling | Central, Electric, Paddle Fans |
| Fireplace | No |
| # of Stories | 1 |
| Stories | 1.00 |
| Furnished | Unfurnished |
| Master Bedroom | Dual Sinks, Mstr Bdrm - Ground, Separate Shower, Separate Tub |
Exterior
| Exterior Features | Auto Sprinkler, Room for Pool |
|---|---|
| Lot Description | 1/4 to 1/2 Acre, Paved Road, Sidewalks |
| Windows | Impact Glass |
| Roof | Barrel |
| Construction | CBS |
| Front Exposure | Southwest |
School Information
| Elementary | Palm City Elementary School |
|---|---|
| Middle | Hidden Oaks Middle School |
| High | Martin County High School |
Additional Information
| Date Listed | August 2nd, 2025 |
|---|---|
| Days on Market | 74 |
| Zoning | Residential |
| Foreclosure | No |
| Short Sale | No |
| RE / Bank Owned | No |
| HOA Fees | 98 |
| Parcel ID | 243840003000011900 |
Room Dimensions
| Master Bedroom | 19 x 14 |
|---|---|
| Bedroom 2 | 11 x 11 |
| Bedroom 3 | 12 x 10 |
| Bedroom 4 | 12 x 11 |
| Family Room | 22 x 15 |
| Living Room | 18 x 16 |
| Kitchen | 16 x 8 |
| Florida Room | 22 x 15 |
Listing Details
| Office | Illustrated Properties/Sewalls |
|---|---|
| jwhite@ipre.com |

