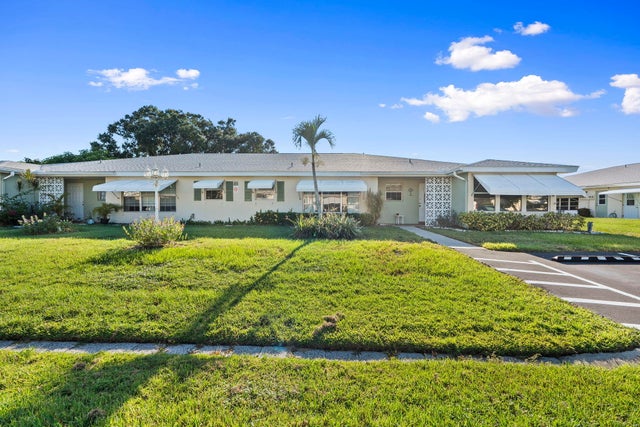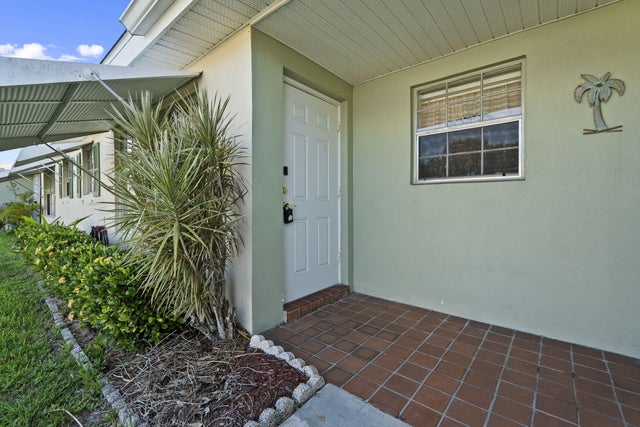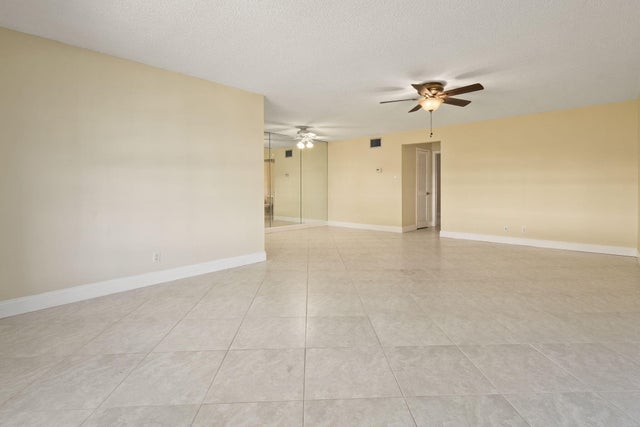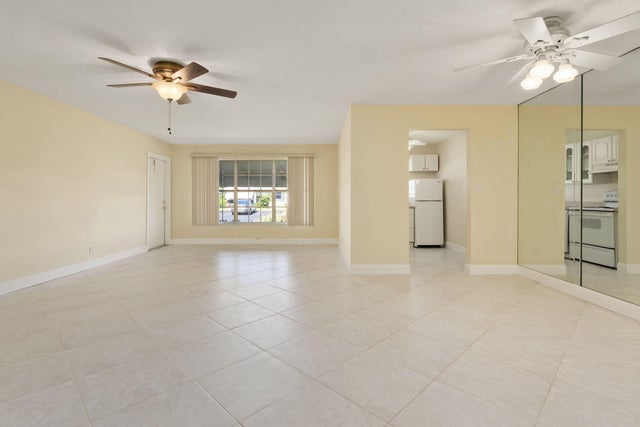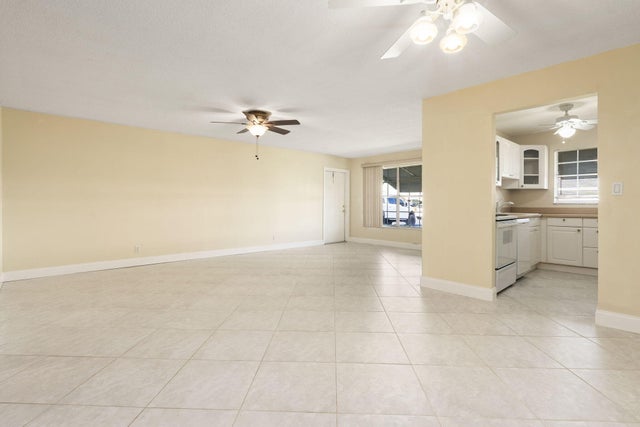About 311 Colony Lane #c
Freshly painted and move-in ready, this 1-bedroom, 1.5-bath condo has everything you need. It features tile floors throughout, an updated kitchen and bathrooms, and a step-in shower in the master. The Florida room is tiled and air-conditioned, giving you extra space to relax year-round. Enjoy access to a clubhouse, heated pool, and shuffleboard courtsall within a beautifully maintained community designed for an active and comfortable lifestyle.
Features of 311 Colony Lane #c
| MLS® # | RX-11112460 |
|---|---|
| USD | $99,500 |
| CAD | $139,733 |
| CNY | 元709,077 |
| EUR | €85,627 |
| GBP | £74,520 |
| RUB | ₽7,835,526 |
| HOA Fees | $528 |
| Bedrooms | 1 |
| Bathrooms | 2.00 |
| Full Baths | 1 |
| Half Baths | 1 |
| Total Square Footage | 1,122 |
| Living Square Footage | 1,122 |
| Square Footage | Tax Rolls |
| Acres | 0.00 |
| Year Built | 1976 |
| Type | Residential |
| Sub-Type | Condo or Coop |
| Unit Floor | 1 |
| Status | Active |
| HOPA | Yes-Verified |
| Membership Equity | No |
Community Information
| Address | 311 Colony Lane #c |
|---|---|
| Area | 7100 |
| Subdivision | Highpoint of Fort Pierce Section 1 |
| City | Fort Pierce |
| County | St. Lucie |
| State | FL |
| Zip Code | 34982 |
Amenities
| Amenities | Clubhouse, Common Laundry, Picnic Area, Pool, Shuffleboard |
|---|---|
| Utilities | 3-Phase Electric, Public Sewer, Public Water |
| Parking | Assigned, Guest |
| Is Waterfront | No |
| Waterfront | None |
| Has Pool | No |
| Pets Allowed | Restricted |
| Subdivision Amenities | Clubhouse, Common Laundry, Picnic Area, Pool, Shuffleboard |
| Security | Gate - Manned |
Interior
| Interior Features | Entry Lvl Lvng Area, Walk-in Closet |
|---|---|
| Appliances | Dishwasher, Disposal, Range - Electric, Refrigerator |
| Heating | Central, Electric |
| Cooling | Central |
| Fireplace | No |
| # of Stories | 1 |
| Stories | 1.00 |
| Furnished | Unfurnished |
| Master Bedroom | Separate Shower |
Exterior
| Lot Description | East of US-1 |
|---|---|
| Roof | Comp Shingle |
| Construction | CBS |
| Front Exposure | East |
Additional Information
| Date Listed | August 2nd, 2025 |
|---|---|
| Days on Market | 74 |
| Zoning | Medium Den |
| Foreclosure | No |
| Short Sale | No |
| RE / Bank Owned | No |
| HOA Fees | 528 |
| Parcel ID | 242670500870001 |
Room Dimensions
| Master Bedroom | 14 x 12 |
|---|---|
| Living Room | 23 x 13 |
| Kitchen | 8 x 5 |
| Florida Room | 15 x 7 |
Listing Details
| Office | RE/MAX of Stuart |
|---|---|
| jal@remaxofstuart.com |

