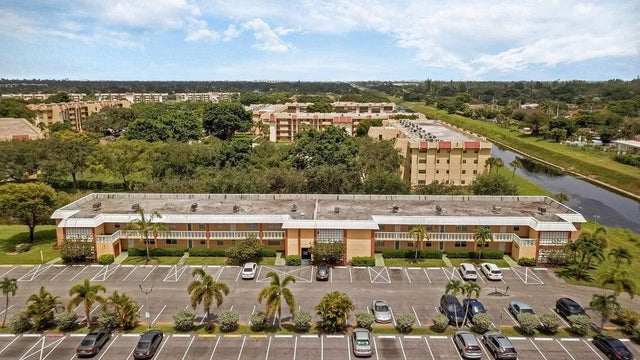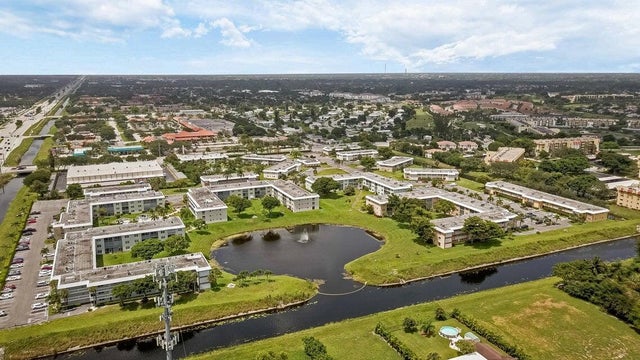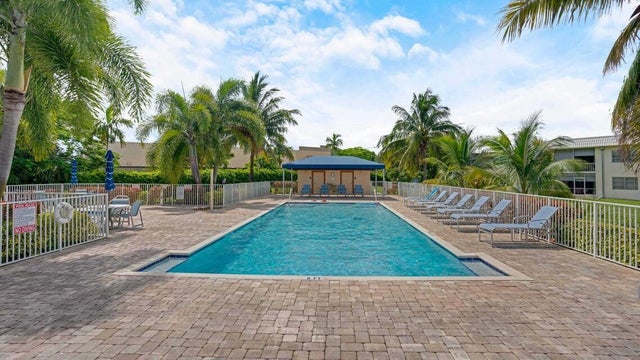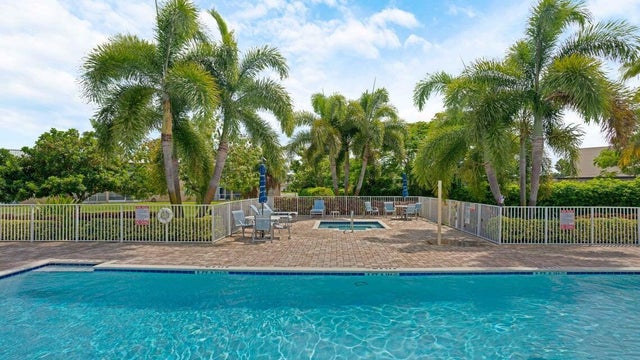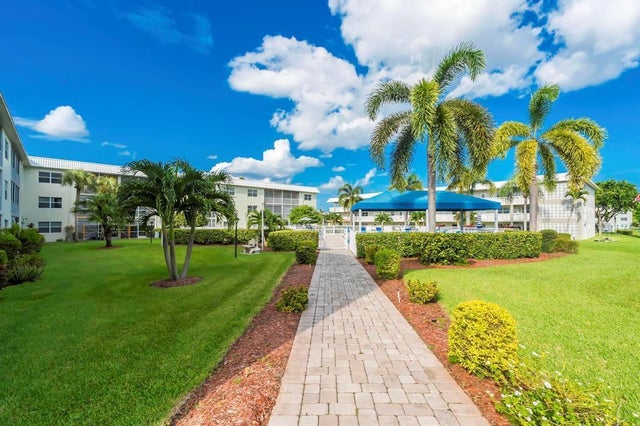About 9826 Marina #1015
55+ community! Stunning spacious First-Floor Studio Apartment with expansive room to create a separate bedroom, Screened patio overlooking serene canal views, Updated kitchen with granite countertops and tile flooring throughout. Ample closet space, including a huge walk-in closet. Convenient laundry facilities just steps away. Enjoy the perfect location which Close to major hwys,shopping, supermarkets, restaurants, medical facilities, and places of worship. Community has a heated pool and spa in a beautifully landscaped setting . This well-maintained community offers the perfect blend of tranquility and convenience. 24 hours notice for viewing.
Features of 9826 Marina #1015
| MLS® # | RX-11112451 |
|---|---|
| USD | $105,000 |
| CAD | $147,383 |
| CNY | 元747,611 |
| EUR | €90,157 |
| GBP | £78,305 |
| RUB | ₽8,489,723 |
| HOA Fees | $442 |
| Bathrooms | 1.00 |
| Full Baths | 1 |
| Total Square Footage | 695 |
| Living Square Footage | 695 |
| Square Footage | Tax Rolls |
| Acres | 0.00 |
| Year Built | 1973 |
| Type | Residential |
| Sub-Type | Condo or Coop |
| Style | < 4 Floors |
| Unit Floor | 1 |
| Status | Active |
| HOPA | Yes-Verified |
| Membership Equity | No |
Community Information
| Address | 9826 Marina #1015 |
|---|---|
| Area | 4780 |
| Subdivision | SANDALFOOT SOUTH TWO CONDO OR2089P775 |
| City | Boca Raton |
| County | Palm Beach |
| State | FL |
| Zip Code | 33428 |
Amenities
| Amenities | Common Laundry, Picnic Area, Trash Chute |
|---|---|
| Utilities | Public Water |
| Parking | Assigned, Guest |
| View | Canal |
| Is Waterfront | No |
| Waterfront | None |
| Has Pool | No |
| Pets Allowed | No |
| Subdivision Amenities | Common Laundry, Picnic Area, Trash Chute |
| Guest House | No |
Interior
| Interior Features | Closet Cabinets, Walk-in Closet |
|---|---|
| Appliances | Dishwasher, Range - Electric, Refrigerator |
| Heating | Other |
| Cooling | Central |
| Fireplace | No |
| # of Stories | 2 |
| Stories | 2.00 |
| Furnished | Furniture Negotiable |
| Master Bedroom | None |
Exterior
| Exterior Features | Screened Patio |
|---|---|
| Construction | CBS |
| Front Exposure | South |
Additional Information
| Date Listed | August 2nd, 2025 |
|---|---|
| Days on Market | 79 |
| Zoning | RES |
| Foreclosure | No |
| Short Sale | No |
| RE / Bank Owned | No |
| HOA Fees | 442 |
| Parcel ID | 00424731020001015 |
Room Dimensions
| Master Bedroom | 0 x 0 |
|---|---|
| Living Room | 20 x 30 |
| Kitchen | 10 x 15 |
Listing Details
| Office | Savine International Realty |
|---|---|
| claudiasavine@aol.com |

