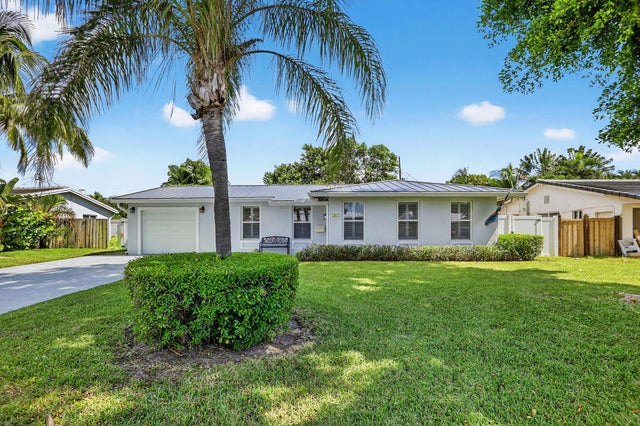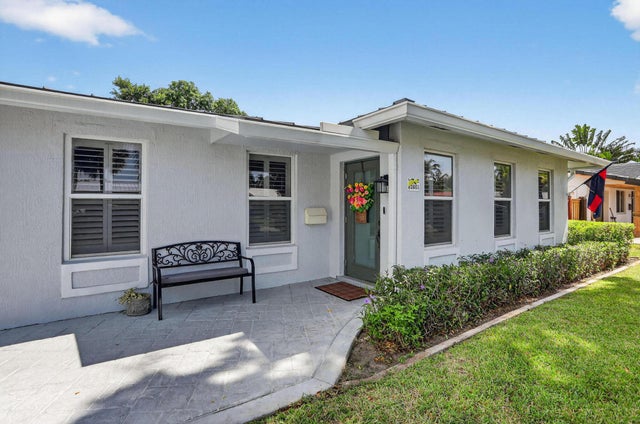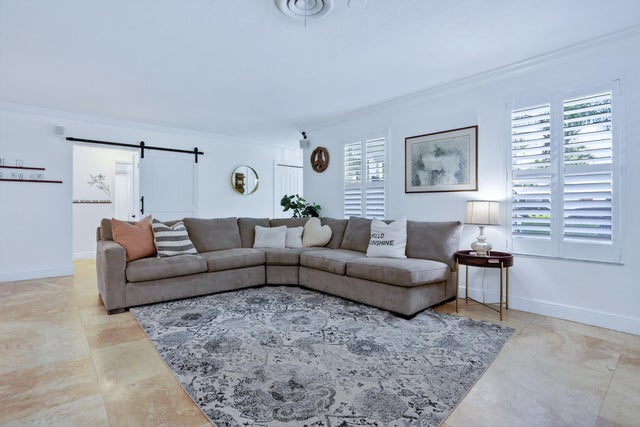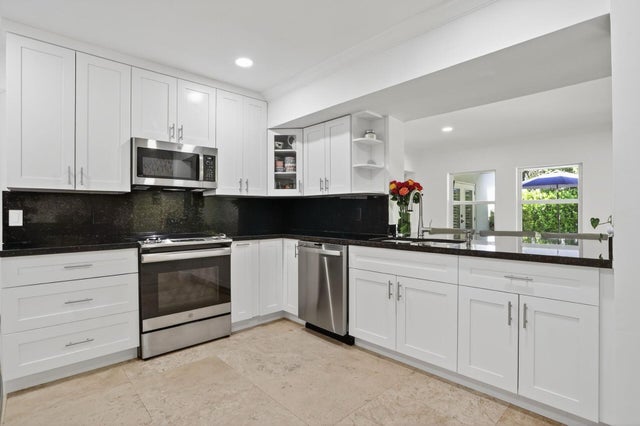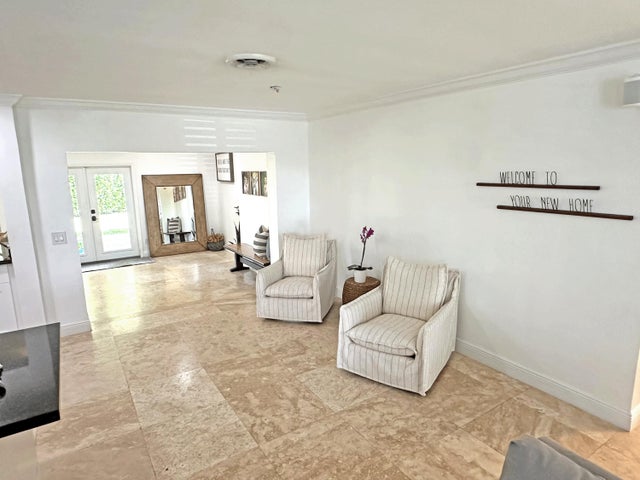About 2651 Ne 51st Court
Beautifully Updated Home in Desirable Lighthouse Point!Welcome to this spacious and thoughtfully updated 3-bedroom, 3-bathroom ranch-style home, ideally located in the highly sought-after community of Lighthouse Point just minutes from the beach, with three beautifully maintained parks, a public library, and excellent city services. With close proximity to schools, beaches, dining, and major airports, Lighthouse Point blends relaxed coastal living with everyday convenience.This stunning home features two en-suite bedrooms, perfect for family living or guests. Enjoy peace of mind with a new roof, impact-resistant windows and doors throughout, and a modern alarm system plus an A/C unit less than 5 years old for year-round comfort.The updated kitchen offers stylish cabinetry and newer appliances, while the refreshed master bath features a sleek walk-in shower. Additional highlights include custom closets, a new sprinkler system, and a lushly fenced yard with ample room for a pool. The home is also prepped and wired for a portable generator, ensuring you're ready for anything. With its exceptional updates, smart layout, and prime location near the beach and community amenities, this Lighthouse Point gem is a must-see! Dining, 2 sconces and 3-tiered light excluded from sale
Features of 2651 Ne 51st Court
| MLS® # | RX-11112360 |
|---|---|
| USD | $929,000 |
| CAD | $1,305,394 |
| CNY | 元6,619,218 |
| EUR | €796,692 |
| GBP | £690,819 |
| RUB | ₽74,784,128 |
| Bedrooms | 3 |
| Bathrooms | 3.00 |
| Full Baths | 3 |
| Total Square Footage | 2,532 |
| Living Square Footage | 2,022 |
| Square Footage | Other |
| Acres | 0.19 |
| Year Built | 1965 |
| Type | Residential |
| Sub-Type | Single Family Detached |
| Restrictions | None |
| Style | < 4 Floors, Ranch |
| Unit Floor | 0 |
| Status | Active |
| HOPA | No Hopa |
| Membership Equity | No |
Community Information
| Address | 2651 Ne 51st Court |
|---|---|
| Area | 3221 |
| Subdivision | CORAL VILLAS |
| City | Lighthouse Point |
| County | Broward |
| State | FL |
| Zip Code | 33064 |
Amenities
| Amenities | None |
|---|---|
| Utilities | 3-Phase Electric, Public Sewer, Public Water |
| Parking | Driveway, Garage - Attached |
| # of Garages | 1 |
| Is Waterfront | No |
| Waterfront | None |
| Has Pool | No |
| Pets Allowed | Yes |
| Subdivision Amenities | None |
Interior
| Interior Features | Split Bedroom, Walk-in Closet |
|---|---|
| Appliances | Auto Garage Open, Cooktop, Dishwasher, Disposal, Dryer, Generator Hookup, Ice Maker, Microwave, Range - Electric, Refrigerator, Smoke Detector, Washer |
| Heating | Central |
| Cooling | Central |
| Fireplace | No |
| # of Stories | 1 |
| Stories | 1.00 |
| Furnished | Unfurnished |
| Master Bedroom | 2 Master Suites |
Exterior
| Exterior Features | Auto Sprinkler, Covered Patio, Fence, Open Patio, Room for Pool |
|---|---|
| Lot Description | < 1/4 Acre, East of US-1 |
| Windows | Impact Glass, Plantation Shutters |
| Roof | Metal |
| Construction | CBS, Concrete, Frame/Stucco |
| Front Exposure | South |
School Information
| Elementary | Norcrest Elementary School |
|---|---|
| Middle | Deerfield Beach Middle School |
| High | Deerfield Beach High School |
Additional Information
| Date Listed | August 1st, 2025 |
|---|---|
| Days on Market | 75 |
| Zoning | RS-5 |
| Foreclosure | No |
| Short Sale | No |
| RE / Bank Owned | No |
| Parcel ID | 484307200310 |
Room Dimensions
| Master Bedroom | 17 x 15 |
|---|---|
| Living Room | 22 x 14 |
| Kitchen | 12 x 10 |
Listing Details
| Office | Ivy Group Realty LLC |
|---|---|
| hballerano@gmail.com |

