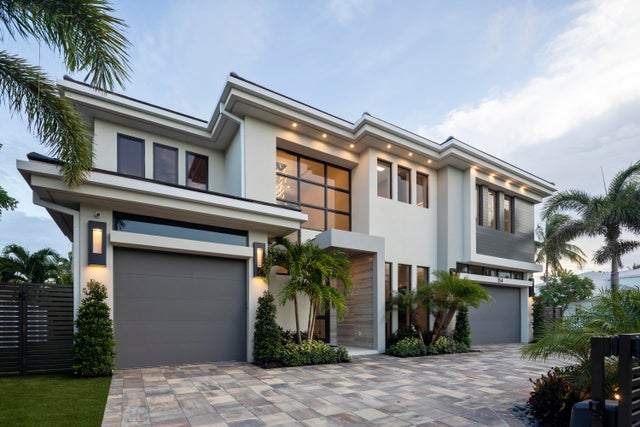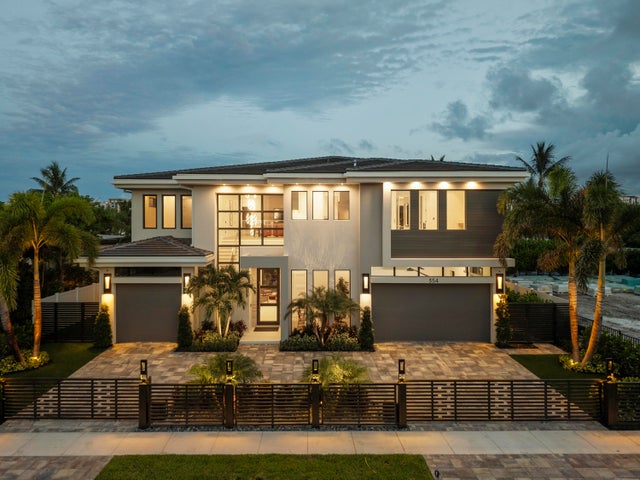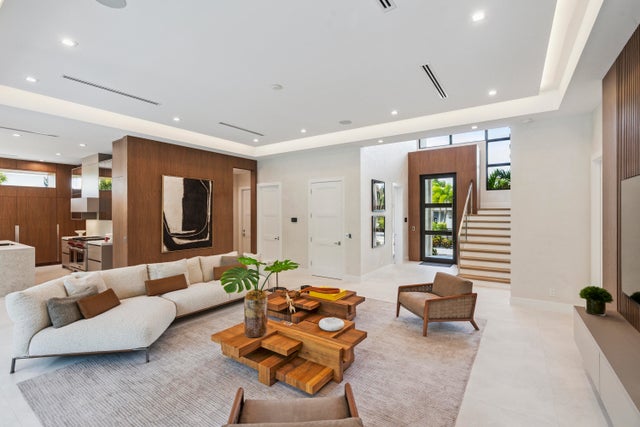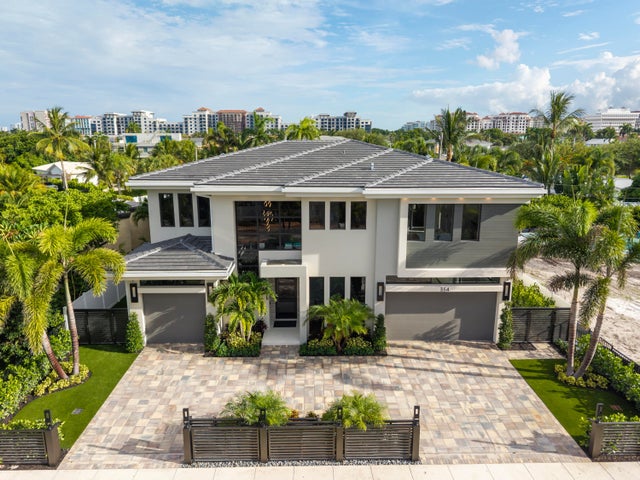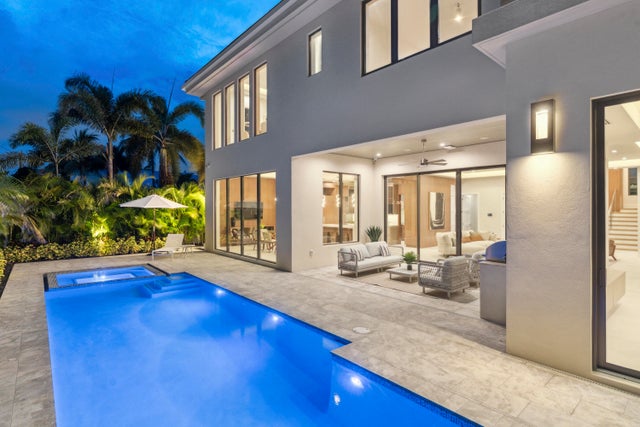About 354 Ne 4th Street
This isn't just another home in Boca Villas--this is the one. Forget the comparisons. This home doesn't play by the rules--it sets them. It's your personal sanctuary, your private escape, and your ultimate stage for unforgettable entertaining. From the moment you walk in, you're hit with that rare feeling: calm confidence, a spontaneous smile, and a jolt of ''I've finally found it.''Born from bold vision and crafted to impress, this modern masterpiece blends laid-back luxury with grand, open-concept living. Sun-soaked spaces invite the outdoors in, yet still feel cozy enough for a quiet movie night in fuzzy socks and candlelight. Designed for everyone, yet perfect for just you, the home offers five ensuite bedrooms--including a guest suite on the first floor--along with a stylish homeoffice and a club room that flexes for any occasion.
The chef's kitchen is truly next-level, outfitted with full-size Wolf and Sub-Zero appliances, and backed by a full scullery with a second full setup. Whether it's holiday feasts, Sunday brunch, impromptu dinner parties, or even your debut on the Food Network, this kitchen is built for it all.
Upstairs, the magic continues. Take the stairs or your private elevator to the second-floor loft, a cozy social space perfect for family game nights, binge-watching your latest obsession, or just unwinding. Each of the four upstairs bedrooms features its own private bath and walk-in closet. And the primary suite? A sanctuary within a sanctuary, complete with two walk-in closets, custom built-ins, and a spa-style bath that brings serenity to a whole new level.
Then there's the real showstopper: the backyard. Slide open the doors and step into your private outdoor oasis. Fire up the Wolf grill in the summer kitchen, mix drinks at the bar, catch the game on the waterproof SunBrite TV, or take a twilight dip in the saltwater pool before winding down in the spa. Whether it's a quiet alfresco dinner or an all-out celebration, this space was made for making memories.
Location? It doesn't get better. Just two blocks from Mizner Park, you're steps from everything restaurants, bars, bowling, movies, coffee shops, concerts, nightlife, and more.
And yes, the home is fully loaded. Automatic window shades, a full-house generator, built-in speakers in every room, TVs already installed (inside and out), a Control4 smart lighting system, commercial-grade WiFi, security cameras, an automatic gate, and wireless pool controls all managed effortlessly from your phone, no matter where you are in the world.
This isn't just a house. It's a lifestyle. A vibe. A once-in-a-lifetime kind of home for someone who wants it all and then some.

