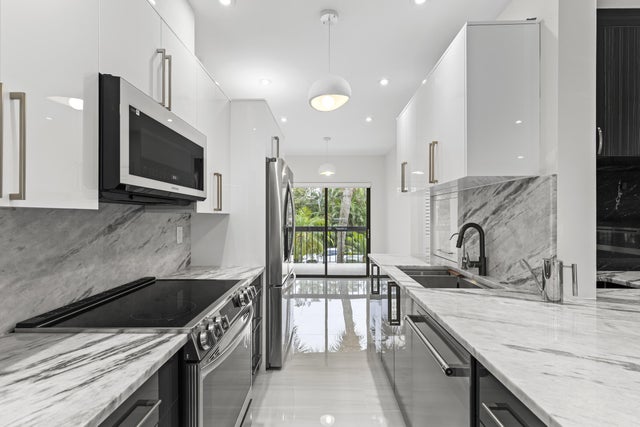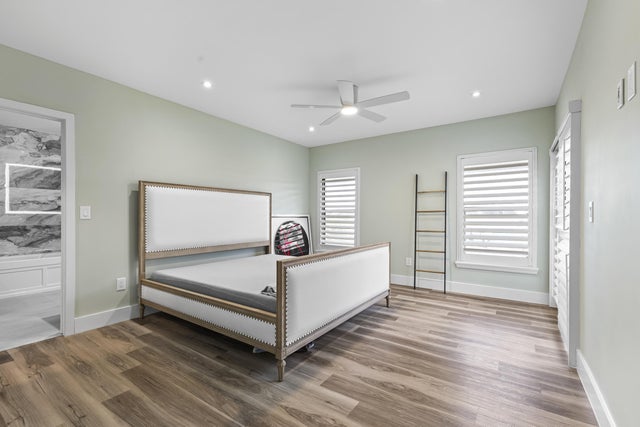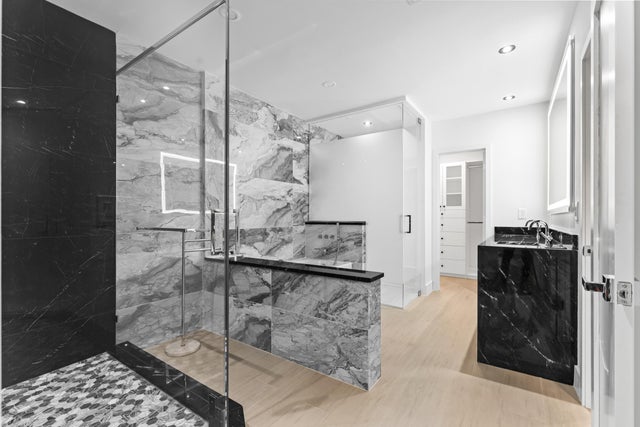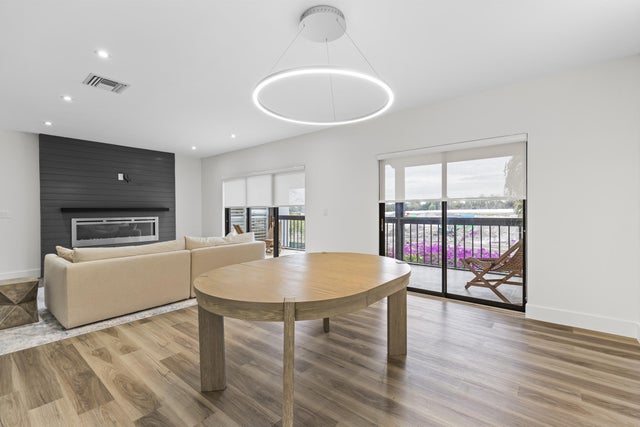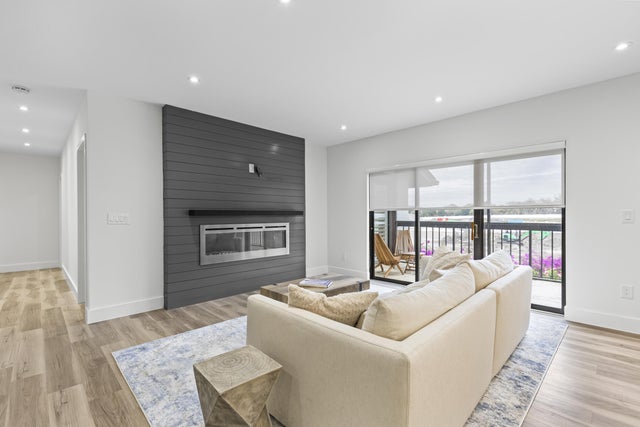About 11311 Pond View C203 Drive #c203
Fully Remodeled Condo. Bathroom extended across the hall way to give you the ultimate luxury experience. Enjoy two walk in closets off the master room, custom and frosted glass extensions, marble counters and two balcony breakfast spots. If that isn't enough for you enjoy the full wet bar with waterfall edges and pop up electrical sockets. Custom cabinetry and electric fireplaces. This home is designed like nothing else in the incredible polo club, across from the lovely gym and tennis courts.
Features of 11311 Pond View C203 Drive #c203
| MLS® # | RX-11112305 |
|---|---|
| USD | $865,000 |
| CAD | $1,217,600 |
| CNY | 元6,176,533 |
| EUR | €748,681 |
| GBP | £652,114 |
| RUB | ₽69,207,526 |
| HOA Fees | $300 |
| Bedrooms | 3 |
| Bathrooms | 3.00 |
| Full Baths | 3 |
| Total Square Footage | 1,760 |
| Living Square Footage | 1,760 |
| Square Footage | Other |
| Acres | 0.00 |
| Year Built | 1979 |
| Type | Residential |
| Sub-Type | Condo or Coop |
| Restrictions | Other |
| Style | < 4 Floors, Mediterranean, Patio Home |
| Unit Floor | 203 |
| Status | Active |
| HOPA | No Hopa |
| Membership Equity | No |
Community Information
| Address | 11311 Pond View C203 Drive #c203 |
|---|---|
| Area | 5520 |
| Subdivision | GOLF COTTAGES 2 CONDO |
| Development | Palm Beach Polo Golf & Country Club |
| City | Wellington |
| County | Palm Beach |
| State | FL |
| Zip Code | 33414 |
Amenities
| Amenities | Game Room, Tennis, Horse Trails, Sauna |
|---|---|
| Utilities | Cable |
| Parking | Golf Cart, Garage - Building |
| View | Golf, Tennis, Clubhouse |
| Is Waterfront | Yes |
| Waterfront | None |
| Has Pool | No |
| Pets Allowed | Yes |
| Unit | On Golf Course, Exterior Catwalk, Multi-Level |
| Subdivision Amenities | Game Room, Community Tennis Courts, Horse Trails, Sauna |
| Security | None |
Interior
| Interior Features | Bar, Fireplace(s), Cook Island, Walk-in Closet, Wet Bar, Closet Cabinets |
|---|---|
| Appliances | Dishwasher, Freezer, Microwave, Washer, Water Heater - Elec, Water Softener-Owned |
| Heating | Central |
| Cooling | Ceiling Fan, Electric |
| Fireplace | Yes |
| # of Stories | 2 |
| Stories | 2.00 |
| Furnished | Turnkey |
| Master Bedroom | Combo Tub/Shower, Dual Sinks, Spa Tub & Shower, 2 Master Baths, Mstr Bdrm - Sitting, 2 Master Suites |
Exterior
| Exterior Features | Screen Porch, Screened Patio, Shutters, Covered Balcony, Custom Lighting |
|---|---|
| Lot Description | < 1/4 Acre, Paved Road, Public Road, Sidewalks, Zero Lot |
| Roof | Other |
| Construction | Frame, Other, Woodside |
| Front Exposure | Northwest |
Additional Information
| Date Listed | August 1st, 2025 |
|---|---|
| Days on Market | 74 |
| Zoning | WELL_P |
| Foreclosure | No |
| Short Sale | No |
| RE / Bank Owned | No |
| HOA Fees | 300 |
| Parcel ID | 73414414020032030 |
Room Dimensions
| Master Bedroom | 20 x 25 |
|---|---|
| Living Room | 25 x 15 |
| Kitchen | 60 x 15 |
Listing Details
| Office | Balavaan Realty LLC |
|---|---|
| sandy@balavaanrealty.com |

