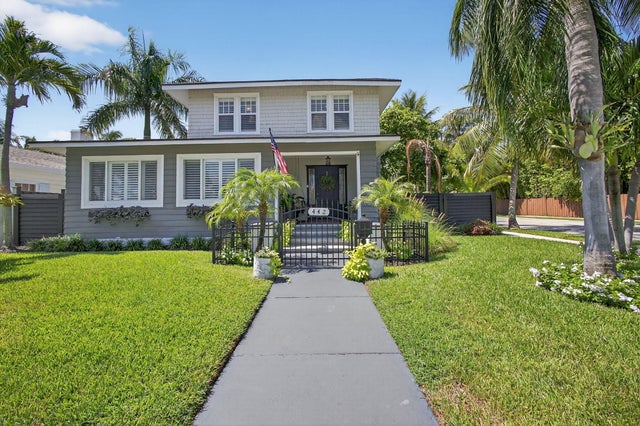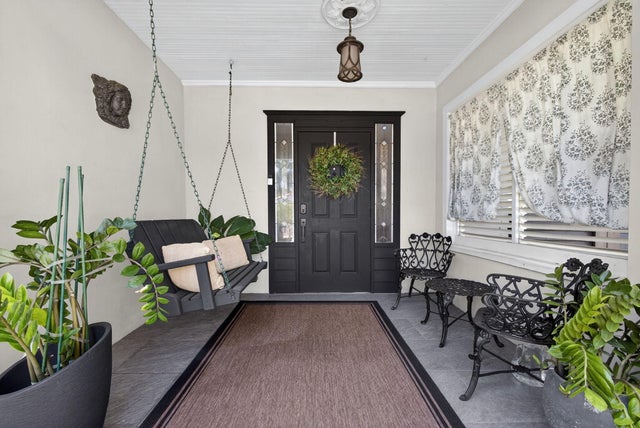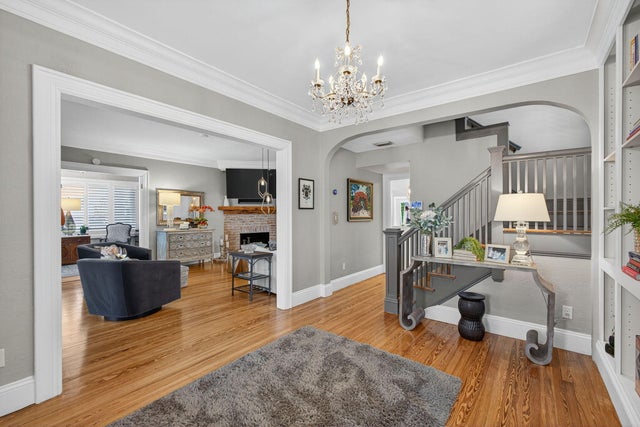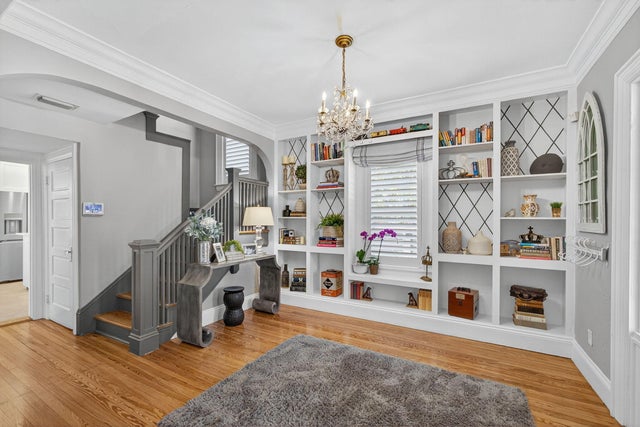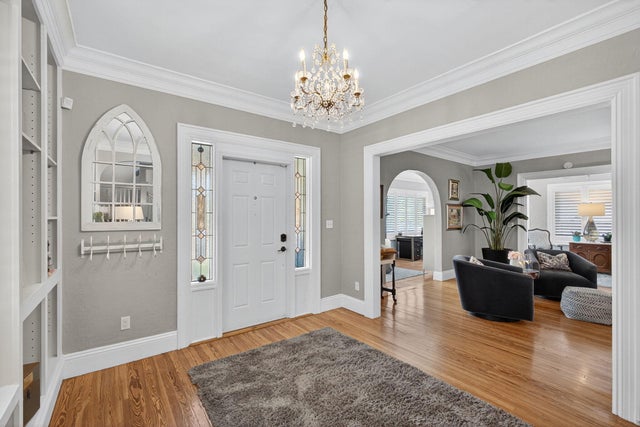About 442 28th Street
Absolutely gorgeous home in HOT! HOT! HOT! Northwood Village, with tons of new developments going up within a few blocks makes this home an excellent investment. Walk to fun restaurants and shops. Just 1 mile to PB Island, downtown WPB and minutes to airport. A beautiful renovation, including: 2019: NEW Pool resurfacing, fence, insulation 2022 : NEW Hurricane doors and windows, full cottage renovation, AC downstairs. 2023: NEW roof, shutters, salt water pool cnversion, outdoor lighting. 2024: NEW AC upstairs. 2025: NEW kitchen, Gorgeous open spaces, resort like backyard and pool area. Cottage is the 4th bed/bath, perfect for guests or extra income. Dade county pine, wood floors throughout, fresh paint and so much more. Get in on this fun lifestyle in Historic Northwood before its gon
Features of 442 28th Street
| MLS® # | RX-11112268 |
|---|---|
| USD | $2,250,000 |
| CAD | $3,159,788 |
| CNY | 元16,034,400 |
| EUR | €1,936,283 |
| GBP | £1,685,126 |
| RUB | ₽177,185,250 |
| Bedrooms | 4 |
| Bathrooms | 3.00 |
| Full Baths | 3 |
| Total Square Footage | 2,851 |
| Living Square Footage | 2,710 |
| Square Footage | Tax Rolls |
| Acres | 0.18 |
| Year Built | 1928 |
| Type | Residential |
| Sub-Type | Single Family Detached |
| Restrictions | Historic Designation |
| Style | Traditional |
| Unit Floor | 0 |
| Status | Active |
| HOPA | No Hopa |
| Membership Equity | No |
Community Information
| Address | 442 28th Street |
|---|---|
| Area | 5420 |
| Subdivision | NORTHWOOD ADD |
| City | West Palm Beach |
| County | Palm Beach |
| State | FL |
| Zip Code | 33407 |
Amenities
| Amenities | Clubhouse, Street Lights, Community Room |
|---|---|
| Utilities | Cable, 3-Phase Electric, Public Sewer, Public Water, Gas Natural |
| View | Garden |
| Is Waterfront | No |
| Waterfront | None |
| Has Pool | Yes |
| Pool | Inground, Gunite, Equipment Included, Salt Water |
| Pets Allowed | Yes |
| Unit | Corner |
| Subdivision Amenities | Clubhouse, Street Lights, Community Room |
| Guest House | Yes |
Interior
| Interior Features | Split Bedroom, Fireplace(s), Foyer, Bar, Built-in Shelves, French Door, Closet Cabinets |
|---|---|
| Appliances | Auto Garage Open, Dishwasher, Range - Gas |
| Heating | Central, Zoned, Heat Strip |
| Cooling | Ceiling Fan, Central, Electric |
| Fireplace | Yes |
| # of Stories | 2 |
| Stories | 2.00 |
| Furnished | Furniture Negotiable, Unfurnished |
| Master Bedroom | Mstr Bdrm - Upstairs, Combo Tub/Shower |
Exterior
| Exterior Features | Auto Sprinkler, Fence |
|---|---|
| Lot Description | < 1/4 Acre, Public Road |
| Construction | Frame, Woodside |
| Front Exposure | North |
Additional Information
| Date Listed | August 1st, 2025 |
|---|---|
| Days on Market | 74 |
| Zoning | SF14(c |
| Foreclosure | No |
| Short Sale | No |
| RE / Bank Owned | No |
| Parcel ID | 74434309050130150 |
Room Dimensions
| Master Bedroom | 21 x 12 |
|---|---|
| Bedroom 2 | 11 x 10 |
| Bedroom 3 | 10 x 9 |
| Dining Room | 13 x 11 |
| Living Room | 19 x 13 |
| Kitchen | 12 x 10 |
Listing Details
| Office | The Corcoran Group |
|---|---|
| sharon.weber@corcoran.com |

