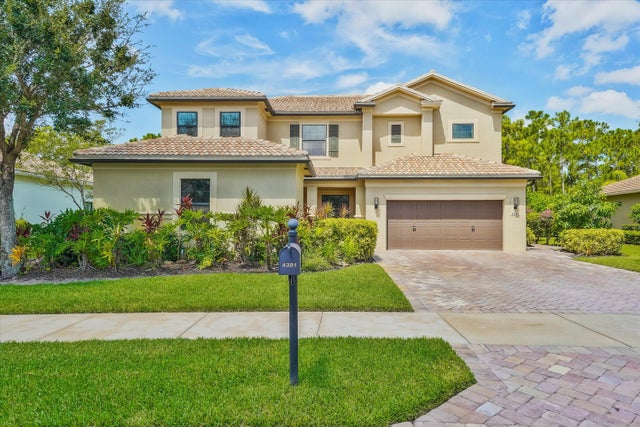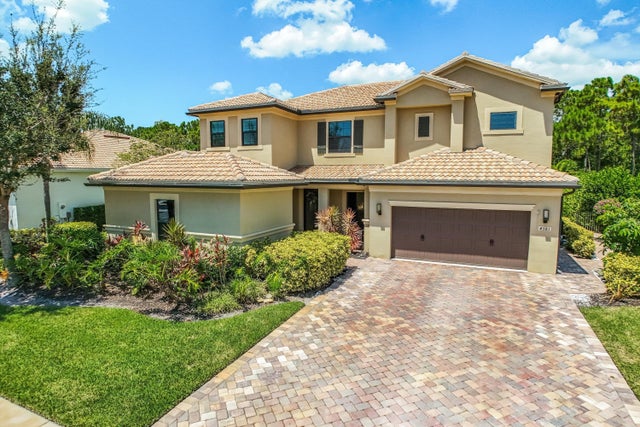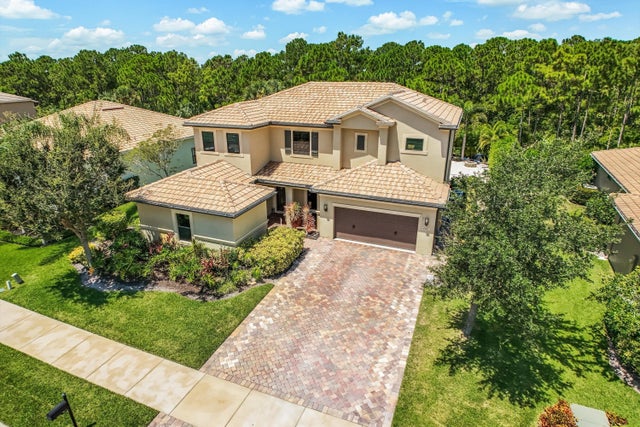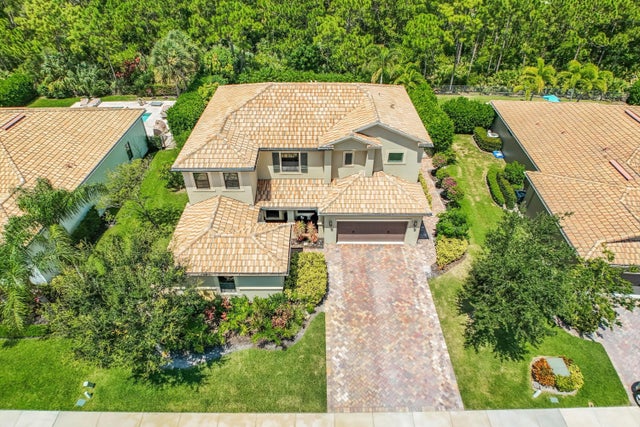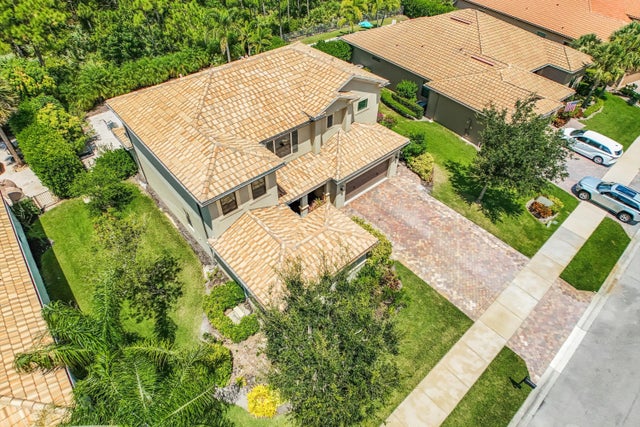About 4381 Sw Gossamer Circle
Welcome to this beautifully maintained 5 bedroom, 4 bath home featuring a bright, open kitchen, two living rooms, & a loft, offering a flexible layout perfect for in-laws, home office, or even a 6th bedroom. Stainless steel appliances, custom closets, Hurricane Impact Windows and Doors, plantation shutters, and crown molding throughout. Step outside to your private outdoor oasis with a heated pool & spa, automatic retractable screens, fire pit, & lush mature trees overlooking a serene preserve. Located in a sought-after Palm City community, a highly rated school zone, enjoy resort-style amenities including a clubhouse, fitness center, tennis courts, pool, bar, kitchen, & card room. This home offers incredible value & versatility, don't miss your opportunity! Schedule a showing today.
Features of 4381 Sw Gossamer Circle
| MLS® # | RX-11112229 |
|---|---|
| USD | $900,000 |
| CAD | $1,266,867 |
| CNY | 元6,426,450 |
| EUR | €778,974 |
| GBP | £678,500 |
| RUB | ₽72,007,830 |
| HOA Fees | $293 |
| Bedrooms | 5 |
| Bathrooms | 4.00 |
| Full Baths | 4 |
| Total Square Footage | 4,228 |
| Living Square Footage | 3,452 |
| Square Footage | Tax Rolls |
| Acres | 0.24 |
| Year Built | 2015 |
| Type | Residential |
| Sub-Type | Single Family Detached |
| Restrictions | Comercial Vehicles Prohibited, Lease OK |
| Style | < 4 Floors, Multi-Level |
| Unit Floor | 0 |
| Status | Active |
| HOPA | No Hopa |
| Membership Equity | No |
Community Information
| Address | 4381 Sw Gossamer Circle |
|---|---|
| Area | 9 - Palm City |
| Subdivision | Copperleaf |
| Development | Copperleaf |
| City | Palm City |
| County | Martin |
| State | FL |
| Zip Code | 34990 |
Amenities
| Amenities | Community Room, Exercise Room, Pickleball, Playground, Pool, Sidewalks |
|---|---|
| Utilities | Cable, 3-Phase Electric, Public Sewer, Public Water, Water Available |
| Parking | 2+ Spaces, Covered, Driveway, Garage - Attached |
| # of Garages | 2 |
| View | Clubhouse, Pool |
| Is Waterfront | No |
| Waterfront | None |
| Has Pool | Yes |
| Pool | Heated, Inground, Spa |
| Pets Allowed | Yes |
| Subdivision Amenities | Community Room, Exercise Room, Pickleball, Playground, Pool, Sidewalks |
| Security | Gate - Unmanned |
| Guest House | No |
Interior
| Interior Features | Built-in Shelves, Cook Island, Pantry, Split Bedroom, Upstairs Living Area, Walk-in Closet |
|---|---|
| Appliances | Dishwasher, Dryer, Microwave, Range - Electric, Refrigerator, Smoke Detector, Water Heater - Elec |
| Heating | Central, Electric |
| Cooling | Ceiling Fan, Central, Electric |
| Fireplace | No |
| # of Stories | 2 |
| Stories | 2.00 |
| Furnished | Turnkey, Unfurnished |
| Master Bedroom | Dual Sinks, Mstr Bdrm - Upstairs, Separate Tub, Spa Tub & Shower |
Exterior
| Exterior Features | Auto Sprinkler, Open Patio, Screen Porch, Shutters |
|---|---|
| Lot Description | < 1/4 Acre, Paved Road |
| Windows | Hurricane Windows, Impact Glass |
| Roof | Barrel |
| Construction | Concrete, Frame, Frame/Stucco |
| Front Exposure | East |
School Information
| Elementary | Citrus Cove Elementary School |
|---|---|
| Middle | Hidden Oaks Middle School |
| High | Martin County High School |
Additional Information
| Date Listed | August 1st, 2025 |
|---|---|
| Days on Market | 74 |
| Zoning | Residential |
| Foreclosure | No |
| Short Sale | No |
| RE / Bank Owned | No |
| HOA Fees | 293 |
| Parcel ID | 023840002000019100 |
Room Dimensions
| Master Bedroom | 16.4 x 14.1 |
|---|---|
| Living Room | 25.11 x 11.7 |
| Kitchen | 14.4 x 14.3 |
Listing Details
| Office | Ferrarri International Realty |
|---|---|
| giovannirealtyassociates@gmail.com |

