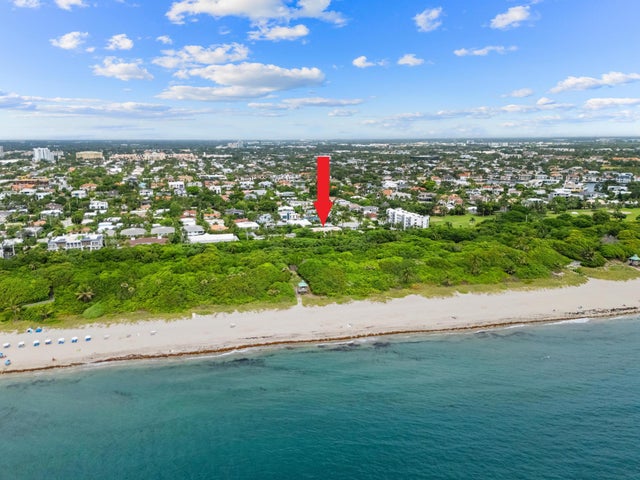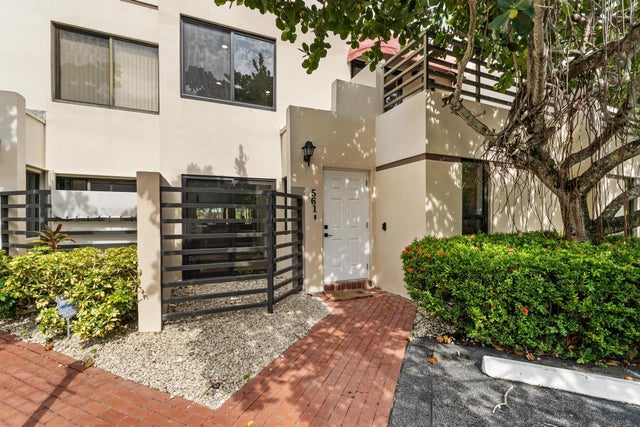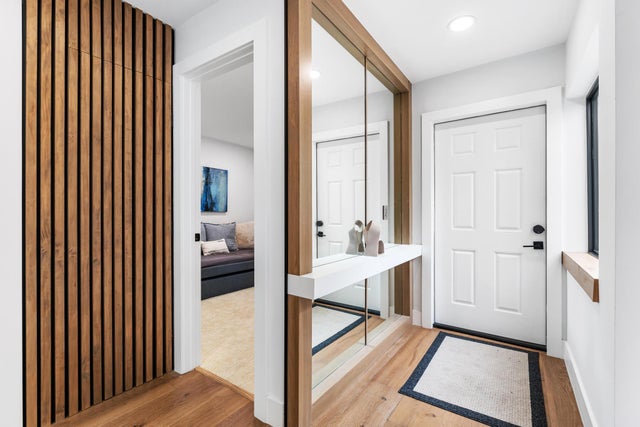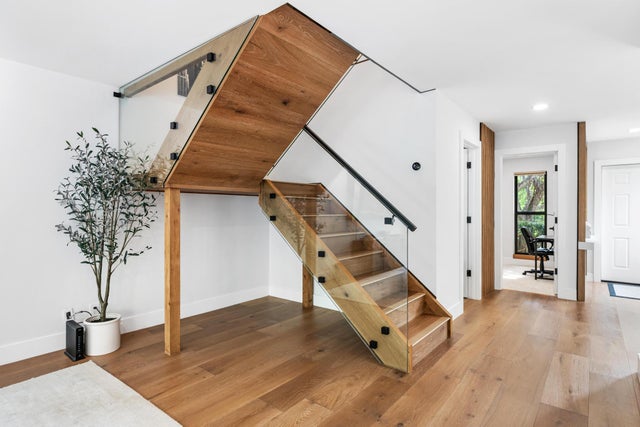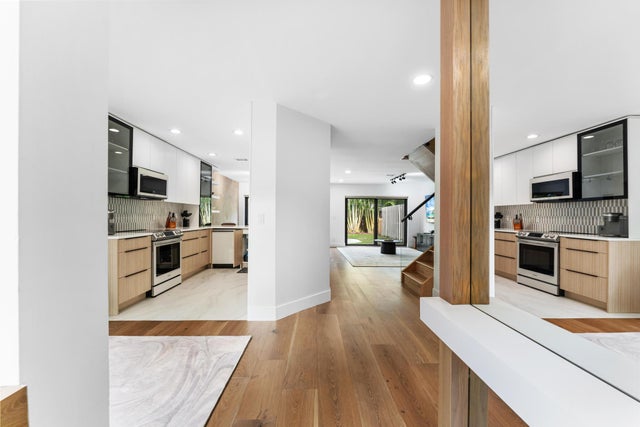About 541 N Ocean Boulevard #5610
Don't miss this rare opportunity to own a stunningly updated 3-bedroom, 3-bathroom townhome located directly across from the beach and just steps to the vibrant dining and shopping scene of Palmetto Park Road! This light and bright home offers an open floor plan with one bedroom conveniently located downstairs, and the spacious master suite plus third bedroom upstairs. Enjoy peaceful treetop views from your large private balcony, perfect for morning coffee or evening relaxation.Fully renovated throughout, this home features impact windows and doors, a brand-new kitchen with modern finishes, new wood flooring, and a recently installed AC system for peace of mind and comfort. Step outside to your own private, fenced-in backyard complete with a barbecue area, ideal for entertaining.
Features of 541 N Ocean Boulevard #5610
| MLS® # | RX-11112214 |
|---|---|
| USD | $1,390,000 |
| CAD | $1,949,280 |
| CNY | 元9,900,136 |
| EUR | €1,196,953 |
| GBP | £1,043,757 |
| RUB | ₽112,348,696 |
| HOA Fees | $700 |
| Bedrooms | 3 |
| Bathrooms | 3.00 |
| Full Baths | 3 |
| Total Square Footage | 1,700 |
| Living Square Footage | 1,700 |
| Square Footage | Tax Rolls |
| Acres | 0.00 |
| Year Built | 1985 |
| Type | Residential |
| Sub-Type | Townhouse / Villa / Row |
| Restrictions | Buyer Approval, Interview Required, Lease OK w/Restrict |
| Style | Contemporary, Multi-Level |
| Unit Floor | 0 |
| Status | Active |
| HOPA | No Hopa |
| Membership Equity | No |
Community Information
| Address | 541 N Ocean Boulevard #5610 |
|---|---|
| Area | 4250 |
| Subdivision | BOCA ESTE CONDO |
| City | Boca Raton |
| County | Palm Beach |
| State | FL |
| Zip Code | 33432 |
Amenities
| Amenities | None |
|---|---|
| Utilities | Cable, 3-Phase Electric, Gas Natural, Public Sewer, Public Water |
| Parking | 2+ Spaces, Open |
| View | Garden |
| Is Waterfront | Yes |
| Waterfront | Ocean Access |
| Has Pool | No |
| Pets Allowed | Restricted |
| Subdivision Amenities | None |
| Security | None |
Interior
| Interior Features | Built-in Shelves, Closet Cabinets, Entry Lvl Lvng Area, Cook Island, Split Bedroom, Walk-in Closet |
|---|---|
| Appliances | Cooktop, Dishwasher, Disposal, Dryer, Ice Maker, Microwave, Range - Electric, Refrigerator, Smoke Detector, Washer, Water Heater - Elec |
| Heating | Central, Electric, Gas |
| Cooling | Central, Electric, Gas |
| Fireplace | No |
| # of Stories | 2 |
| Stories | 2.00 |
| Furnished | Furniture Negotiable, Unfurnished |
| Master Bedroom | Mstr Bdrm - Upstairs |
Exterior
| Exterior Features | Auto Sprinkler, Fence, Open Balcony, Open Patio, Open Porch |
|---|---|
| Windows | Impact Glass |
| Roof | Flat Tile |
| Construction | CBS, Concrete, Frame/Stucco |
| Front Exposure | East |
Additional Information
| Date Listed | August 1st, 2025 |
|---|---|
| Days on Market | 84 |
| Zoning | R3(cit |
| Foreclosure | No |
| Short Sale | No |
| RE / Bank Owned | No |
| HOA Fees | 700 |
| Parcel ID | 06434721050005610 |
Room Dimensions
| Master Bedroom | 14 x 12 |
|---|---|
| Living Room | 14 x 12 |
| Kitchen | 18 x 7 |
Listing Details
| Office | Paradise Real Estate Intl |
|---|---|
| bates@batesstoddard.com |

