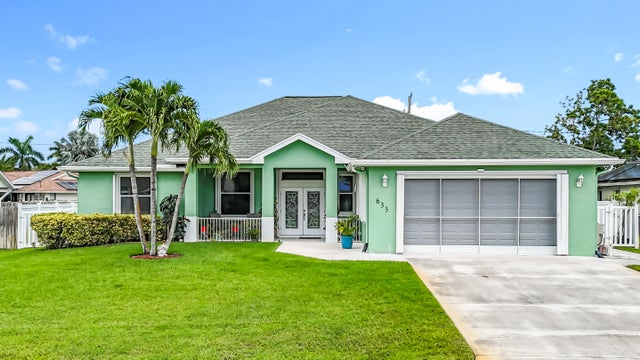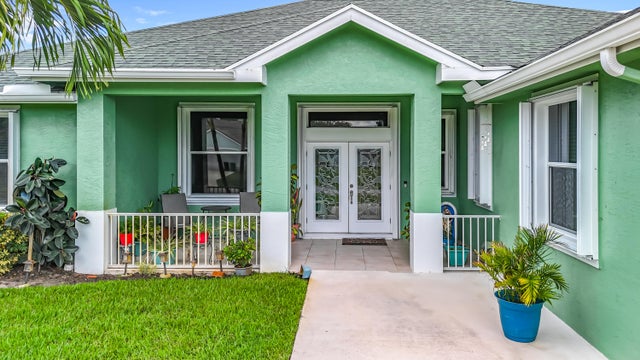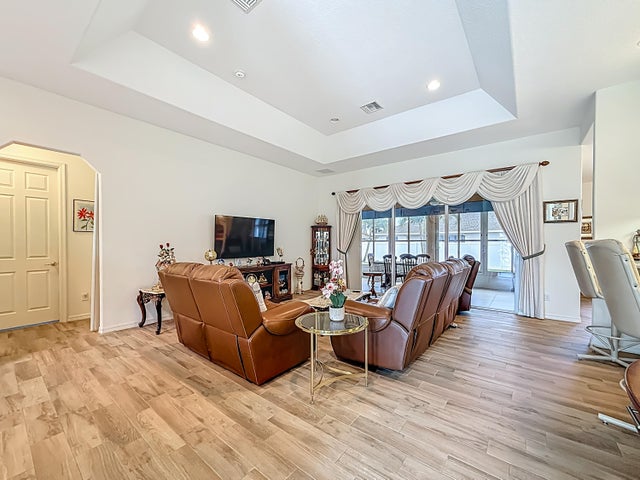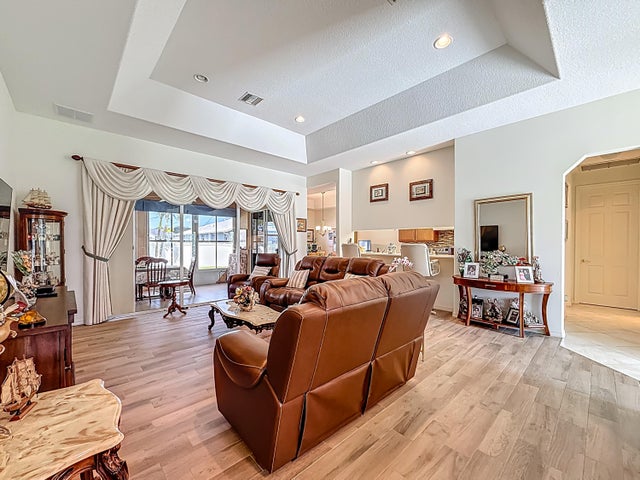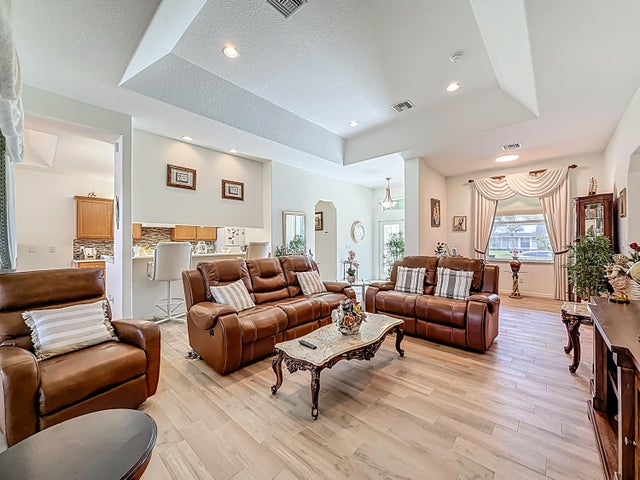About 633 Se Dean Terrace
HUGE PRICE REDUCTION...Welcome to Southbend Lakes! Offering a public boat ramp with ocean access, walk to the park with baseball & soccer fields, basketball & tennis courts. Enter this pristinely-kept home with up to 12' ceilings, 8' doors & custom features throughout. You'll find an updated kitchen with quartz countertops with wood cabinetry, wood look tile in the great room, a double door glass entry, an enclosed Florida room & garage with AC, and complete accordion shutters. The master suite is oversized with a huge walk in closet and a jacuzzi tub. Off from the great room is a den perfect for an office or library. And outside the irrigation system keeps the landscaping lush, whole house gutters, and a white PVC fence makes the backyard private with enough space for your very own pool.
Features of 633 Se Dean Terrace
| MLS® # | RX-11112112 |
|---|---|
| USD | $429,900 |
| CAD | $601,611 |
| CNY | 元3,062,608 |
| EUR | €370,580 |
| GBP | £322,180 |
| RUB | ₽34,929,676 |
| Bedrooms | 3 |
| Bathrooms | 2.00 |
| Full Baths | 2 |
| Total Square Footage | 3,194 |
| Living Square Footage | 2,230 |
| Square Footage | Tax Rolls |
| Acres | 0.23 |
| Year Built | 2013 |
| Type | Residential |
| Sub-Type | Single Family Detached |
| Restrictions | None |
| Style | Key West, Ranch |
| Unit Floor | 0 |
| Status | Price Change |
| HOPA | No Hopa |
| Membership Equity | No |
Community Information
| Address | 633 Se Dean Terrace |
|---|---|
| Area | 7220 |
| Subdivision | Southbend Lakes |
| City | Port Saint Lucie |
| County | St. Lucie |
| State | FL |
| Zip Code | 34984 |
Amenities
| Amenities | Basketball, Playground, Boating, Park, Ball Field, Soccer Field |
|---|---|
| Utilities | 3-Phase Electric, Public Sewer, Public Water |
| Parking | 2+ Spaces, Driveway, Garage - Attached |
| # of Garages | 2 |
| Is Waterfront | No |
| Waterfront | None |
| Has Pool | No |
| Pets Allowed | Yes |
| Subdivision Amenities | Basketball, Playground, Boating, Park, Ball Field, Soccer Field |
| Guest House | No |
Interior
| Interior Features | Built-in Shelves, French Door, Laundry Tub, Pantry, Volume Ceiling, Walk-in Closet |
|---|---|
| Appliances | Dishwasher, Dryer, Microwave, Range - Electric, Refrigerator, Storm Shutters, Washer |
| Heating | Electric |
| Cooling | Electric |
| Fireplace | No |
| # of Stories | 1 |
| Stories | 1.00 |
| Furnished | Furniture Negotiable |
| Master Bedroom | Mstr Bdrm - Sitting, Separate Shower, Separate Tub |
Exterior
| Exterior Features | Auto Sprinkler, Covered Patio, Well Sprinkler, Open Porch, Room for Pool |
|---|---|
| Lot Description | < 1/4 Acre |
| Roof | Comp Shingle |
| Construction | Block, CBS, Concrete |
| Front Exposure | West |
Additional Information
| Date Listed | August 1st, 2025 |
|---|---|
| Days on Market | 83 |
| Zoning | RS-2PS |
| Foreclosure | No |
| Short Sale | No |
| RE / Bank Owned | No |
| Parcel ID | 342069015660002 |
Room Dimensions
| Master Bedroom | 14 x 20 |
|---|---|
| Living Room | 18 x 20 |
| Kitchen | 12 x 14 |
Listing Details
| Office | LPT Realty, LLC |
|---|---|
| flbrokers@lptrealty.com |

