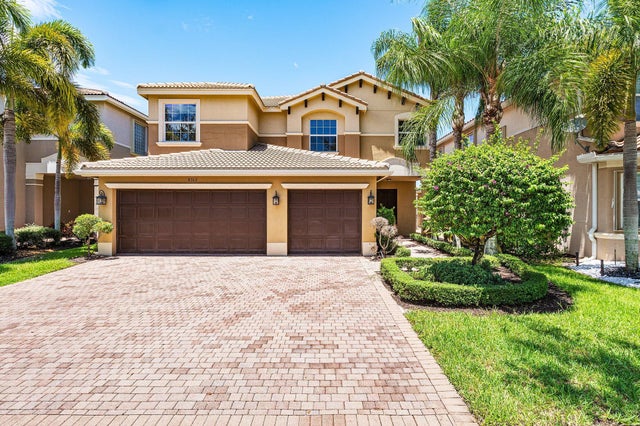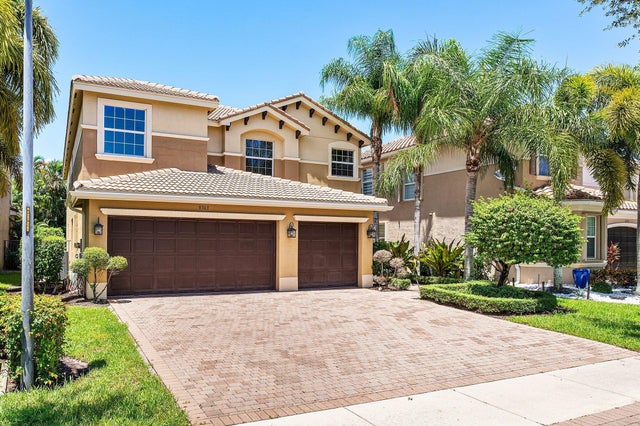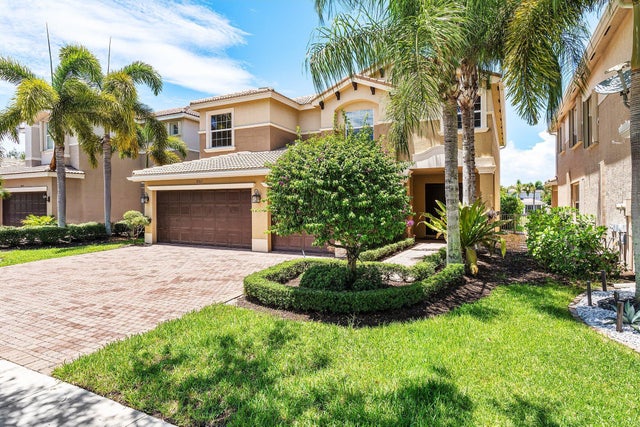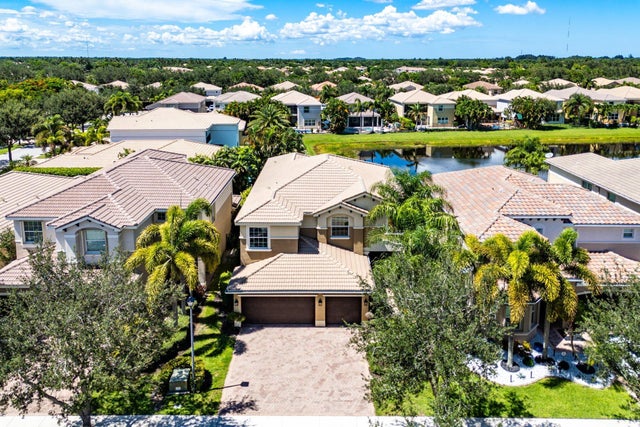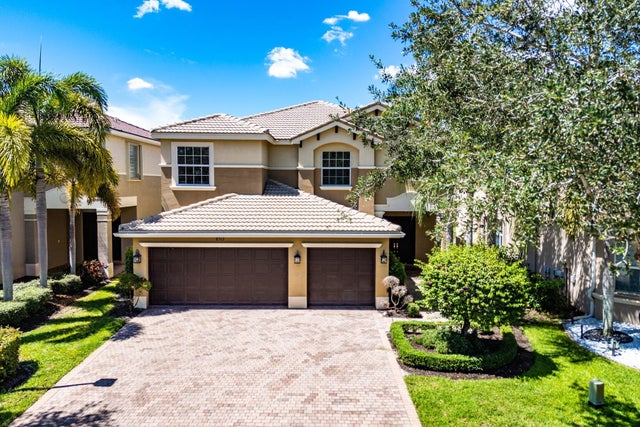About 8563 Briar Rose Point
Gorgeous 6 Bedroom Home with Loft on a Beautiful Lakefront Lot in Canyon Springs. Entering the Home You will Notice this Upgraded Home is Move In Ready. The Home has Smooth Walls Throughout Painted in Modern Tones. There are Beautiful Laminate Wood Floors Everywhere. The Elegant Formal Dining Room Includes a Custom Bar Area & Built In Stone Electric Fireplace. The Stunning Kitchen Has a Large Center Center Island, Stainless Steel Appliances and Upgraded Wood Cabinetry. Out Back is a Large Fenced Yard Overlooking Fantastic Lake Views. Heading Upstairs You will See a Massive Loft Area that Makes a Great Playroom or Office. The Large Primary Suite Includes a Walk Out Balcony Overlooking the Sweeping Lake Views. There are 2 Large Walk In Closets & a Luxurious Primary Bath as Well.All the Guest Rooms in this Home are Big and There are 2 Guest Rooms that Include a Private Bath. Both AC Systems Have Recently Been Replaced. Canyon Springs is an Incredible Guard Gated Community in Booming West Boynton Beach with an Active Clubhouse with Tons of Amenities. All this within Walking Distance to "A" Rated Schools, a 52 Acre District Park, a Brand New Library & Shopping Center. Come See what Living in The Canyons is all About!
Features of 8563 Briar Rose Point
| MLS® # | RX-11112049 |
|---|---|
| USD | $975,000 |
| CAD | $1,372,439 |
| CNY | 元6,961,988 |
| EUR | €843,889 |
| GBP | £735,042 |
| RUB | ₽78,008,483 |
| HOA Fees | $487 |
| Bedrooms | 6 |
| Bathrooms | 5.00 |
| Full Baths | 5 |
| Total Square Footage | 4,800 |
| Living Square Footage | 3,764 |
| Square Footage | Tax Rolls |
| Acres | 0.15 |
| Year Built | 2011 |
| Type | Residential |
| Sub-Type | Single Family Detached |
| Restrictions | Buyer Approval, No Lease 1st Year |
| Style | < 4 Floors, Mediterranean |
| Unit Floor | 0 |
| Status | Price Change |
| HOPA | No Hopa |
| Membership Equity | No |
Community Information
| Address | 8563 Briar Rose Point |
|---|---|
| Area | 4720 |
| Subdivision | CANYON SPRINGS |
| Development | Canyon Springs |
| City | Boynton Beach |
| County | Palm Beach |
| State | FL |
| Zip Code | 33473 |
Amenities
| Amenities | Bike - Jog, Clubhouse, Exercise Room, Pool, Sidewalks, Tennis, Basketball, Spa-Hot Tub, Picnic Area, Manager on Site, Street Lights, Internet Included, Playground |
|---|---|
| Utilities | Public Sewer, Public Water |
| Parking | Driveway, Garage - Attached |
| # of Garages | 3 |
| View | Lake |
| Is Waterfront | Yes |
| Waterfront | Lake |
| Has Pool | No |
| Pets Allowed | Yes |
| Subdivision Amenities | Bike - Jog, Clubhouse, Exercise Room, Pool, Sidewalks, Community Tennis Courts, Basketball, Spa-Hot Tub, Picnic Area, Manager on Site, Street Lights, Internet Included, Playground |
| Security | Security Sys-Owned |
Interior
| Interior Features | French Door, Pantry, Walk-in Closet, Foyer, Roman Tub, Cook Island, Decorative Fireplace |
|---|---|
| Appliances | Auto Garage Open, Dishwasher, Disposal, Dryer, Microwave, Range - Electric, Refrigerator, Smoke Detector, Storm Shutters, Washer, Water Heater - Elec, Ice Maker |
| Heating | Central, Electric |
| Cooling | Ceiling Fan, Central, Electric |
| Fireplace | Yes |
| # of Stories | 2 |
| Stories | 2.00 |
| Furnished | Unfurnished |
| Master Bedroom | Dual Sinks, Separate Shower, Separate Tub, Mstr Bdrm - Upstairs |
Exterior
| Exterior Features | Auto Sprinkler, Room for Pool, Shutters, Covered Patio |
|---|---|
| Lot Description | < 1/4 Acre |
| Windows | Blinds |
| Roof | S-Tile |
| Construction | CBS |
| Front Exposure | South |
School Information
| Elementary | Sunset Palms Elementary School |
|---|---|
| Middle | West Boynton |
| High | Park Vista Community High School |
Additional Information
| Date Listed | August 1st, 2025 |
|---|---|
| Days on Market | 73 |
| Zoning | AGR-PU |
| Foreclosure | No |
| Short Sale | No |
| RE / Bank Owned | No |
| HOA Fees | 487 |
| Parcel ID | 00424532060002700 |
Room Dimensions
| Master Bedroom | 16 x 16 |
|---|---|
| Bedroom 2 | 14 x 11 |
| Bedroom 3 | 11 x 11 |
| Bedroom 4 | 13 x 11 |
| Bedroom 5 | 12 x 11 |
| Den | 12 x 11 |
| Dining Room | 14 x 11 |
| Family Room | 18 x 17 |
| Living Room | 18 x 17 |
| Kitchen | 13 x 11 |
| Loft | 14 x 11 |
| Patio | 21 x 10 |
Listing Details
| Office | RE/MAX Direct |
|---|---|
| ben@homesbydirect.com |

