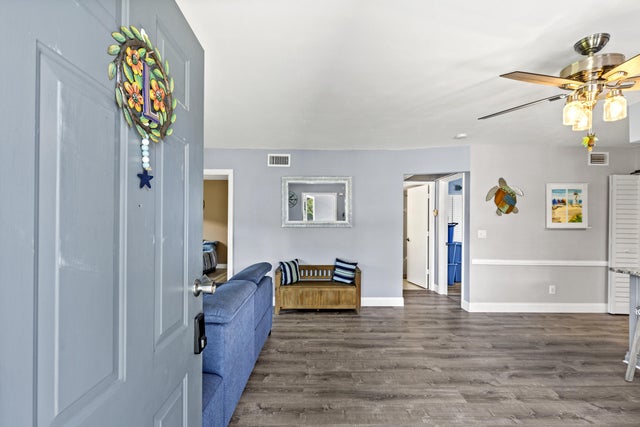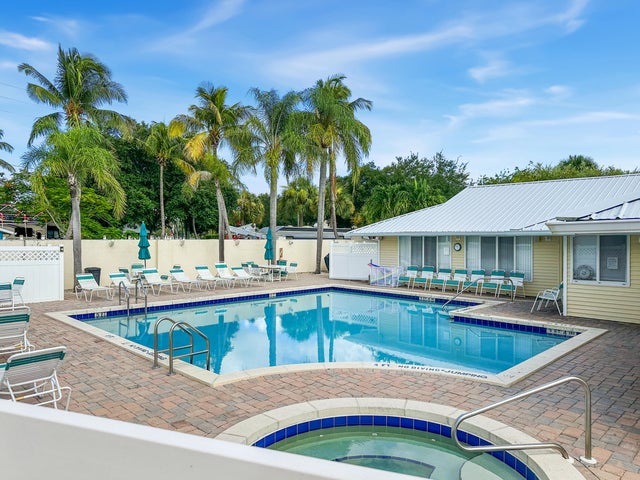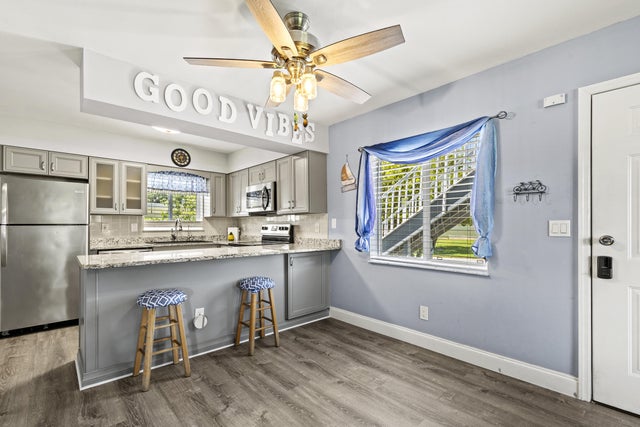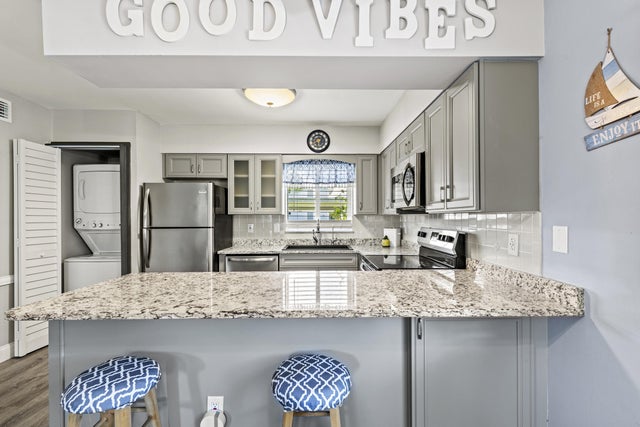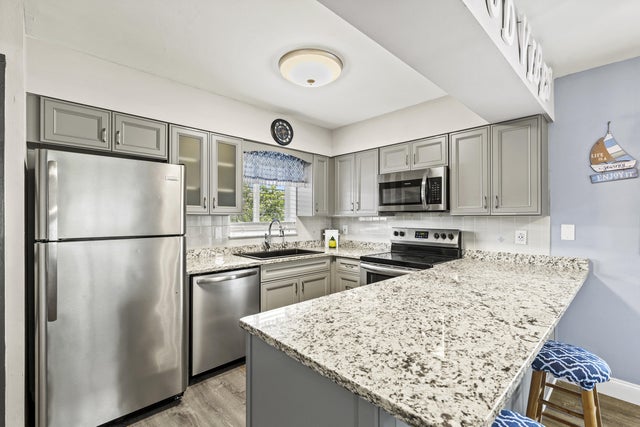About 144 Se Village Drive #144
Come check out this completely remodeled GROUND FLOOR unit featuring a 2018 METAL roof, aluminum siding, in-unit washer and dryer, and COVERED carport area and all within walking distance to the POOL and clubhouse! Upgrades galore! No popcorn ceilings, new paint, LUXury vinyl plank flooring, granite countertops, custom kitchen cabinets with pullouts, USB outlets, new deep sink, and under-sink water filtration. Bathrooms boast tiled showers and Bluetooth audio/light systems. New closet and ceiling fans. Cabana from the primary leads to Relaxation on the screened patio with roll down shutters. The Fountains community is a 2 story low rise condo community surrounded by mature trees and landscaping conveniently located next to shopping, and just minutes to the beach!
Features of 144 Se Village Drive #144
| MLS® # | RX-11112010 |
|---|---|
| USD | $149,900 |
| CAD | $211,004 |
| CNY | 元1,070,361 |
| EUR | €129,742 |
| GBP | £113,008 |
| RUB | ₽11,993,304 |
| HOA Fees | $643 |
| Bedrooms | 2 |
| Bathrooms | 2.00 |
| Full Baths | 2 |
| Total Square Footage | 1,026 |
| Living Square Footage | 948 |
| Square Footage | Tax Rolls |
| Acres | 0.00 |
| Year Built | 1990 |
| Type | Residential |
| Sub-Type | Condo or Coop |
| Restrictions | Buyer Approval, No Lease First 2 Years |
| Unit Floor | 1 |
| Status | Active |
| HOPA | No Hopa |
| Membership Equity | No |
Community Information
| Address | 144 Se Village Drive #144 |
|---|---|
| Area | 7190 |
| Subdivision | The Fountains |
| Development | The Fountains |
| City | Port Saint Lucie |
| County | St. Lucie |
| State | FL |
| Zip Code | 34952 |
Amenities
| Amenities | Clubhouse, Community Room, Pool |
|---|---|
| Utilities | Public Sewer, Public Water |
| Parking Spaces | 1 |
| Parking | Carport - Detached |
| Is Waterfront | No |
| Waterfront | None |
| Has Pool | No |
| Pets Allowed | Restricted |
| Unit | Corner |
| Subdivision Amenities | Clubhouse, Community Room, Pool |
| Security | None |
Interior
| Interior Features | Walk-in Closet |
|---|---|
| Appliances | Dishwasher, Dryer, Range - Electric, Washer |
| Heating | Central |
| Cooling | Central |
| Fireplace | No |
| # of Stories | 1 |
| Stories | 1.00 |
| Furnished | Unfurnished |
| Master Bedroom | Mstr Bdrm - Ground, Separate Shower |
Exterior
| Exterior Features | Cabana, Covered Patio |
|---|---|
| Lot Description | East of US-1 |
| Windows | Blinds |
| Roof | Metal |
| Construction | Aluminum Siding |
| Front Exposure | North |
Additional Information
| Date Listed | August 1st, 2025 |
|---|---|
| Days on Market | 75 |
| Zoning | RES |
| Foreclosure | No |
| Short Sale | No |
| RE / Bank Owned | No |
| HOA Fees | 643 |
| Parcel ID | 440180200360006 |
Room Dimensions
| Master Bedroom | 14 x 11 |
|---|---|
| Bedroom 2 | 10 x 10 |
| Living Room | 11 x 22 |
| Kitchen | 9 x 10 |
Listing Details
| Office | Southern Key Realty |
|---|---|
| crystal@skrfl.com |

