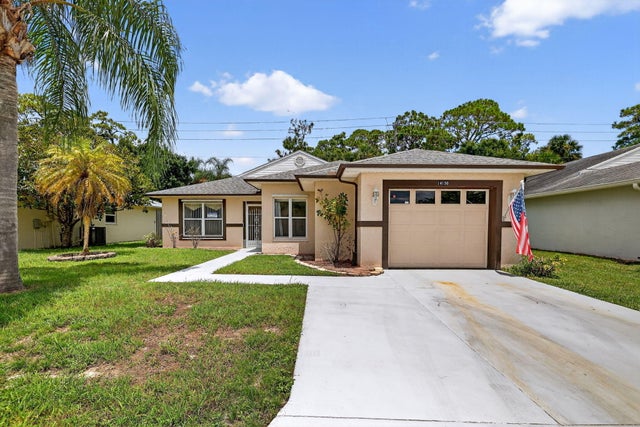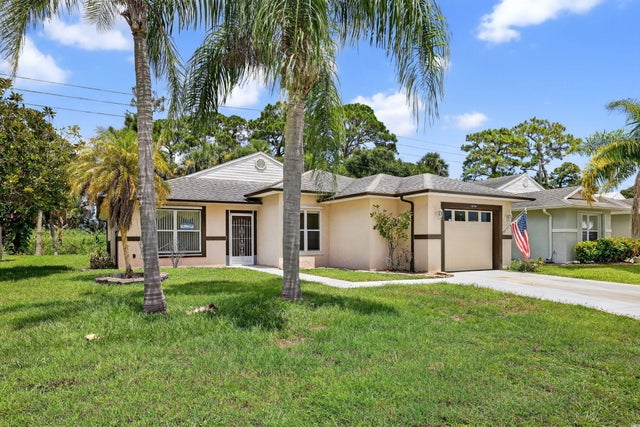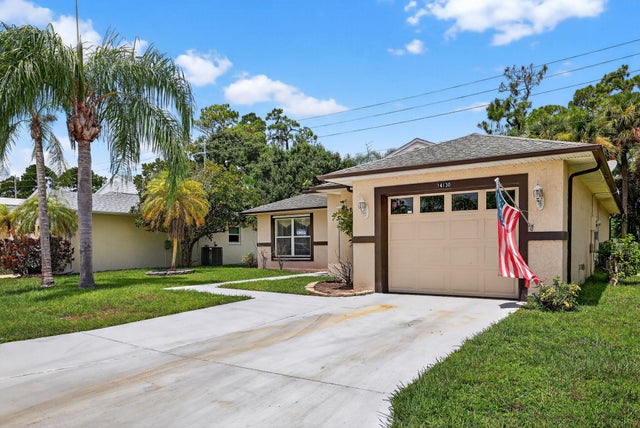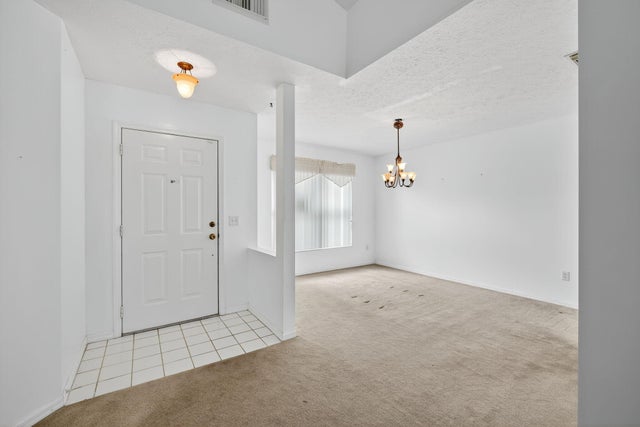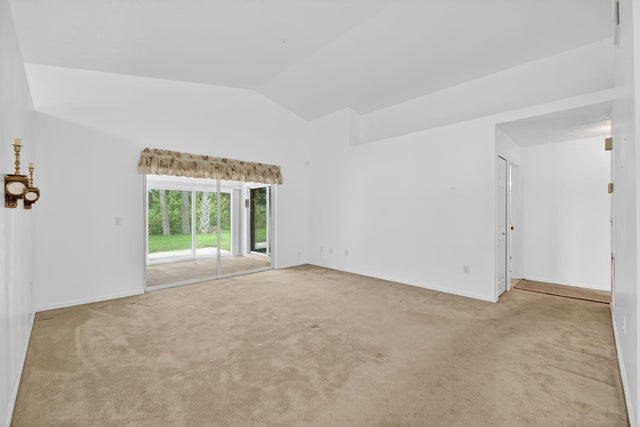About 14130 Aguila
2 bedroom 2 bath home in the desirable 55+Spanish Lake Fairways community. Home backs up to private wooded area. Screened in patio for enjoying morning coffee or evening cocktails. Primary suite has 2 closets for added storage. Lawn care, trash removal and golf included in lot rent.18 hole golf course,2 pools, tennis, pickleball, bocce ball, shuffle board and much more. Home is in need of some TLC but is priced to sell.
Features of 14130 Aguila
| MLS® # | RX-11111973 |
|---|---|
| USD | $145,000 |
| CAD | $203,631 |
| CNY | 元1,033,328 |
| EUR | €124,783 |
| GBP | £108,597 |
| RUB | ₽11,418,605 |
| Bedrooms | 2 |
| Bathrooms | 2.00 |
| Full Baths | 2 |
| Total Square Footage | 1,984 |
| Living Square Footage | 1,420 |
| Square Footage | Tax Rolls |
| Acres | 0.00 |
| Year Built | 2004 |
| Type | Residential |
| Sub-Type | Single Family Detached |
| Unit Floor | 0 |
| Status | Active |
| HOPA | Yes-Verified |
| Membership Equity | No |
Community Information
| Address | 14130 Aguila |
|---|---|
| Area | 7040 |
| Subdivision | Spanish Lakes Fairways |
| City | Fort Pierce |
| County | St. Lucie |
| State | FL |
| Zip Code | 34951 |
Amenities
| Amenities | Billiards, Common Laundry, Community Room, Exercise Room, Game Room, Golf Course, Library, Pickleball, Pool, Shuffleboard, Tennis, Workshop |
|---|---|
| Utilities | Cable, 3-Phase Electric, Public Sewer, Water Available |
| # of Garages | 1 |
| Is Waterfront | No |
| Waterfront | None |
| Has Pool | No |
| Pets Allowed | Restricted |
| Subdivision Amenities | Billiards, Common Laundry, Community Room, Exercise Room, Game Room, Golf Course Community, Library, Pickleball, Pool, Shuffleboard, Community Tennis Courts, Workshop |
Interior
| Interior Features | Walk-in Closet |
|---|---|
| Appliances | Dishwasher, Dryer, Range - Electric, Refrigerator, Washer, Water Heater - Elec |
| Heating | Central, Electric |
| Cooling | Central, Electric |
| Fireplace | No |
| # of Stories | 1 |
| Stories | 1.00 |
| Furnished | Partially Furnished |
| Master Bedroom | Separate Shower |
Exterior
| Roof | Comp Shingle |
|---|---|
| Construction | CBS |
| Front Exposure | South |
Additional Information
| Date Listed | July 31st, 2025 |
|---|---|
| Days on Market | 75 |
| Zoning | RES |
| Foreclosure | No |
| Short Sale | No |
| RE / Bank Owned | No |
| Parcel ID | 130650003240004 |
Room Dimensions
| Master Bedroom | 15 x 14 |
|---|---|
| Living Room | 16 x 15 |
| Kitchen | 11 x 9 |
Listing Details
| Office | Canedo Realty |
|---|---|
| joanne@canedorealty.com |

