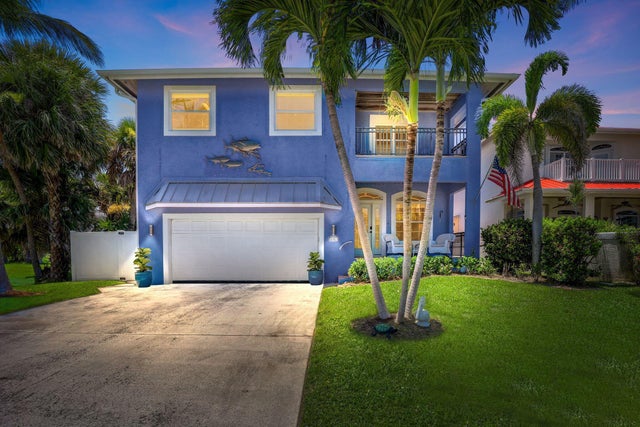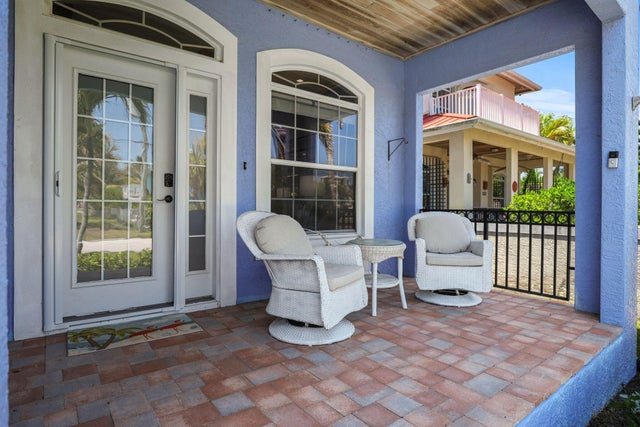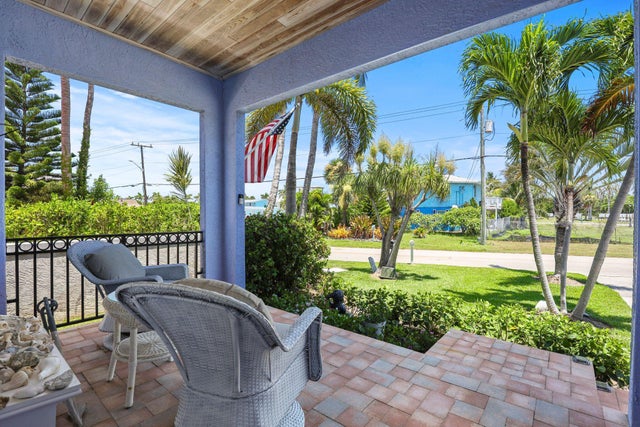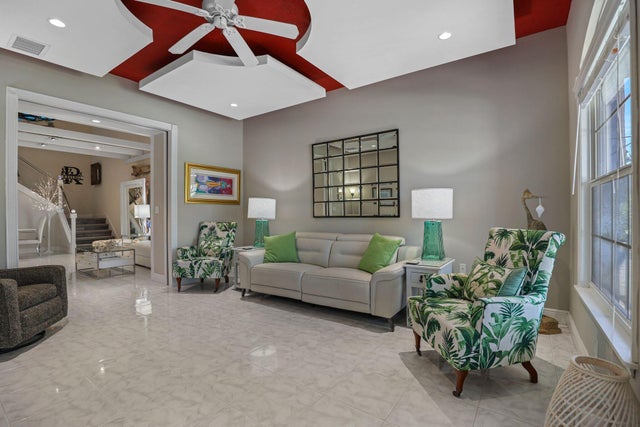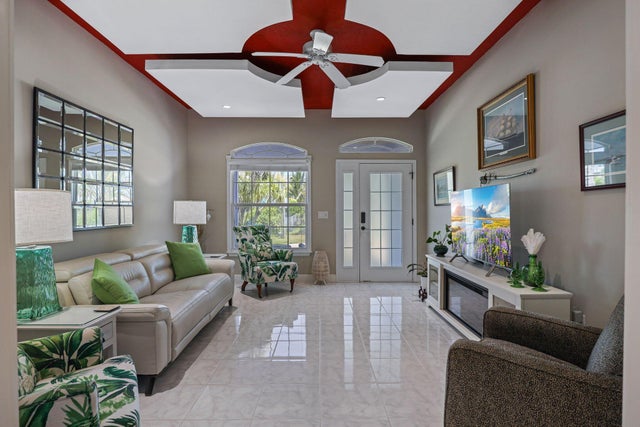About 503 Hernando Street
Great PRICE IMPROVEMENT. Best location just steps from the beach, restaurants, bars and the famous Fort Pierce Inlet. Unique Key West style home with 3 covered balconies, island views and custom smart features. Enter into a separate living area which opens into a large great room with soaring 20 ft ceilings. Two primary bedrooms, one downstairs with its own private en suite and a walk out to the tropical garden; one upstairs with its own separate living area, a private balcony that faces the ocean, huge walk-in closet and private en suite. Also upstairs, a guest bedroom w/ separate bath, and another large balcony that views the tropical backyard. Entertain friends in the open great room, kitchen and dining area. A chefs kitchen with oversized butlers pantry. All a block from the ocean!all your culinary desires. Smart LED color lighting throughout the home. Also has an oversized garage for all the toys. Outside your front door is the ocean and step outside the back and it is a wow factor, with a garden, a fountain, and a private outdoor shower. Just relax and enjoy the Ocean breezes. Walk to restaurants, shops, parks, and marinas. Fort Pierce is know for its world class deep waters and fishing. Come see the "Casa Ventura" this is truly your Island dream home.
Features of 503 Hernando Street
| MLS® # | RX-11111951 |
|---|---|
| USD | $998,500 |
| CAD | $1,402,243 |
| CNY | 元7,115,710 |
| EUR | €859,279 |
| GBP | £747,822 |
| RUB | ₽78,630,877 |
| Bedrooms | 3 |
| Bathrooms | 4.00 |
| Full Baths | 3 |
| Half Baths | 1 |
| Total Square Footage | 3,641 |
| Living Square Footage | 2,913 |
| Square Footage | Tax Rolls |
| Acres | 0.16 |
| Year Built | 2005 |
| Type | Residential |
| Sub-Type | Single Family Detached |
| Restrictions | None |
| Style | Contemporary, Key West |
| Unit Floor | 0 |
| Status | Price Change |
| HOPA | No Hopa |
| Membership Equity | No |
Community Information
| Address | 503 Hernando Street |
|---|---|
| Area | 7010 |
| Subdivision | PALM HAVEN SUBDIVISION |
| City | Fort Pierce |
| County | St. Lucie |
| State | FL |
| Zip Code | 34949 |
Amenities
| Amenities | None |
|---|---|
| Utilities | Cable, 3-Phase Electric, Public Sewer, Public Water |
| Parking | 2+ Spaces, Garage - Attached |
| # of Garages | 2 |
| Is Waterfront | No |
| Waterfront | None |
| Has Pool | No |
| Pets Allowed | Yes |
| Subdivision Amenities | None |
Interior
| Interior Features | Built-in Shelves, Pantry, Split Bedroom, Upstairs Living Area, Volume Ceiling, Walk-in Closet |
|---|---|
| Appliances | Auto Garage Open, Cooktop, Dishwasher, Disposal, Ice Maker, Microwave, Range - Electric, Smoke Detector, Washer/Dryer Hookup, Water Heater - Elec |
| Heating | Electric |
| Cooling | Central, Electric, Paddle Fans |
| Fireplace | No |
| # of Stories | 2 |
| Stories | 2.00 |
| Furnished | Furniture Negotiable |
| Master Bedroom | 2 Master Suites, Mstr Bdrm - Ground, Mstr Bdrm - Upstairs, Separate Shower, Separate Tub |
Exterior
| Exterior Features | Awnings, Covered Balcony, Covered Patio, Open Porch, Screen Porch |
|---|---|
| Lot Description | < 1/4 Acre |
| Windows | Blinds |
| Roof | Metal |
| Construction | CBS |
| Front Exposure | East |
Additional Information
| Date Listed | July 31st, 2025 |
|---|---|
| Days on Market | 76 |
| Zoning | HIMedi |
| Foreclosure | No |
| Short Sale | No |
| RE / Bank Owned | No |
| Parcel ID | 240150200790002 |
Room Dimensions
| Master Bedroom | 20 x 18, 19 x 17 |
|---|---|
| Bedroom 2 | 15 x 13 |
| Living Room | 14 x 15 |
| Kitchen | 18 x 18 |
| Porch | 10 x 10, 8 x 14 |
Listing Details
| Office | The Keyes Company |
|---|---|
| mikepappas@keyes.com |

