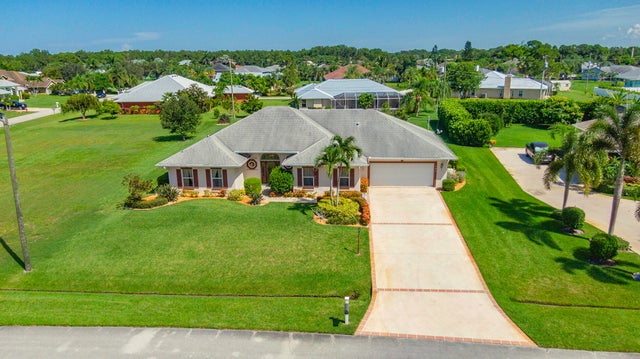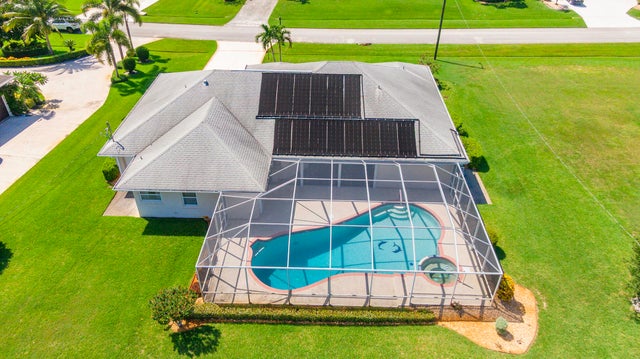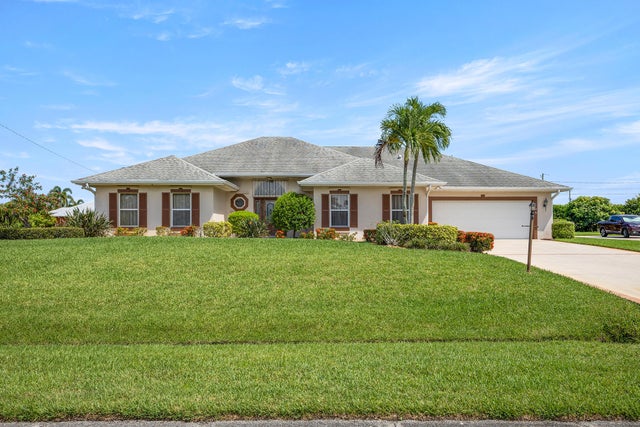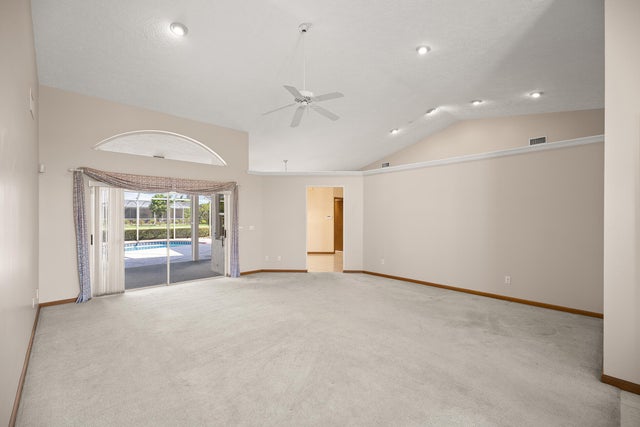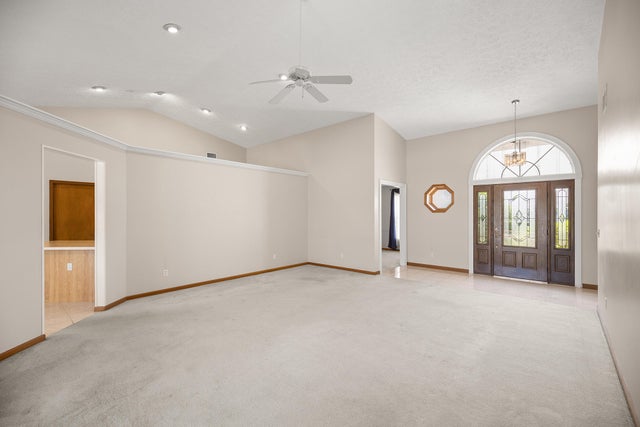About 165 Sw Hawthorne Circle
NEW ROOF CREDIT & $7,500 IN CONCESSIONS TOWARD BUYER'S PAINT ALLOWANCE, UPGRADES, CLOSING COSTS OR RATE BUYDOWN PROVIDED BY SELLER AT CLOSING WITH ACCEPTED OFFER! Welcome to your Florida retreat! This well-maintained 4 bed, 2.5 bath pool home with relaxing spa is just minutes from Port St Lucie's best shopping, dining, and the breathtaking beaches of Hutchinson Island. Set on a generously sized lot, this home offers a spacious layout, oversized garage with additional golf cart storage and full-house storm shutters. The large screened lanai is perfect for poolside gatherings or simply soaking up the sun. This home is move-in ready and just waiting for new owners to bring their personal touch and create lasting memories. Call today to schedule your tour! No HOA. Buyer to verify measurements
Features of 165 Sw Hawthorne Circle
| MLS® # | RX-11111910 |
|---|---|
| USD | $640,000 |
| CAD | $897,632 |
| CNY | 元4,561,312 |
| EUR | €548,861 |
| GBP | £476,652 |
| RUB | ₽51,880,320 |
| Bedrooms | 4 |
| Bathrooms | 3.00 |
| Full Baths | 2 |
| Half Baths | 1 |
| Total Square Footage | 3,909 |
| Living Square Footage | 2,653 |
| Square Footage | Tax Rolls |
| Acres | 0.44 |
| Year Built | 1991 |
| Type | Residential |
| Sub-Type | Single Family Detached |
| Restrictions | None |
| Unit Floor | 0 |
| Status | Active |
| HOPA | No Hopa |
| Membership Equity | No |
Community Information
| Address | 165 Sw Hawthorne Circle |
|---|---|
| Area | 7750 |
| Subdivision | PORT ST LUCIE SECTION 37 |
| City | Port Saint Lucie |
| County | St. Lucie |
| State | FL |
| Zip Code | 34953 |
Amenities
| Amenities | Street Lights |
|---|---|
| Utilities | 3-Phase Electric, Public Water, Septic, Well Water |
| Parking | 2+ Spaces, Driveway, Garage - Attached, Golf Cart |
| # of Garages | 2 |
| Is Waterfront | No |
| Waterfront | None |
| Has Pool | Yes |
| Pool | Inground, Screened, Solar Heat, Spa |
| Pets Allowed | Yes |
| Subdivision Amenities | Street Lights |
Interior
| Interior Features | Ctdrl/Vault Ceilings, Split Bedroom, Walk-in Closet |
|---|---|
| Appliances | Central Vacuum, Dishwasher, Disposal, Ice Maker, Range - Electric, Refrigerator, Storm Shutters, Washer/Dryer Hookup |
| Heating | Central |
| Cooling | Central |
| Fireplace | No |
| # of Stories | 1 |
| Stories | 1.00 |
| Furnished | Unfurnished |
| Master Bedroom | Dual Sinks, Mstr Bdrm - Ground, Separate Shower, Separate Tub, Whirlpool Spa |
Exterior
| Exterior Features | Auto Sprinkler, Covered Patio, Open Patio, Screened Patio, Well Sprinkler, Solar Panels |
|---|---|
| Lot Description | 1/4 to 1/2 Acre, Public Road |
| Roof | Comp Shingle |
| Construction | CBS |
| Front Exposure | Northwest |
Additional Information
| Date Listed | July 31st, 2025 |
|---|---|
| Days on Market | 79 |
| Zoning | RS-1 PSL |
| Foreclosure | No |
| Short Sale | No |
| RE / Bank Owned | No |
| Parcel ID | 342068002280003 |
Room Dimensions
| Master Bedroom | 15.8 x 15.4 |
|---|---|
| Bedroom 2 | 11.4 x 17.8 |
| Bedroom 3 | 11.8 x 11.4 |
| Bedroom 4 | 14.8 x 16.8 |
| Living Room | 19.8 x 18.1 |
| Kitchen | 19.8 x 11.4 |
Listing Details
| Office | Keller Williams Realty Portfol |
|---|---|
| klrw302@kw.com |

