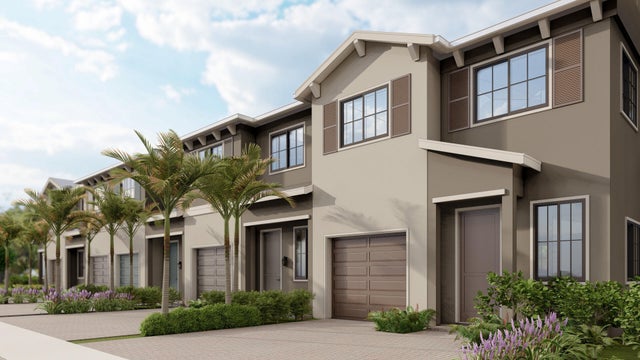About 4841 Dillion Street
Brand New Community in the heart of Lake Worth, close to everything, centrally located, 10 minutes to I95 and the FL Turnpike. This home provides room for the entire family, formal living room and Open concept living-dining-kitchen with White Quartz countertops, Tile floors on the 1st floor, half bath for easy entertainment, Whirlpool stainless steel appliances, OVERSIZED lots, 2nd story boasts laundry closet, large 3 bedrooms and 2 full bathrooms + 1/2 bath on the 1st floor for your guest, IMPACT glass in all windows. Smart home technology package. Large Walk-in closet, tankless water heater, Carrier AC unit.
Features of 4841 Dillion Street
| MLS® # | RX-11111887 |
|---|---|
| USD | $472,990 |
| CAD | $664,244 |
| CNY | 元3,370,716 |
| EUR | €407,041 |
| GBP | £354,243 |
| RUB | ₽37,247,490 |
| HOA Fees | $220 |
| Bedrooms | 3 |
| Bathrooms | 3.00 |
| Full Baths | 2 |
| Half Baths | 1 |
| Total Square Footage | 1,870 |
| Living Square Footage | 1,643 |
| Square Footage | Floor Plan |
| Acres | 0.00 |
| Year Built | 2025 |
| Type | Residential |
| Sub-Type | Townhouse / Villa / Row |
| Restrictions | Comercial Vehicles Prohibited, Other |
| Style | Townhouse |
| Unit Floor | 0 |
| Status | Pending |
| HOPA | No Hopa |
| Membership Equity | No |
Community Information
| Address | 4841 Dillion Street |
|---|---|
| Area | 5720 |
| Subdivision | Ashwood Cove |
| Development | Ashwood Cove |
| City | Lake Worth |
| County | Palm Beach |
| State | FL |
| Zip Code | 33463 |
Amenities
| Amenities | Playground, Sidewalks |
|---|---|
| Utilities | Public Sewer, Public Water |
| # of Garages | 1 |
| Is Waterfront | No |
| Waterfront | None |
| Has Pool | No |
| Pets Allowed | Restricted |
| Subdivision Amenities | Playground, Sidewalks |
Interior
| Interior Features | Pantry, Walk-in Closet |
|---|---|
| Appliances | Dishwasher, Disposal, Microwave, Range - Electric, Refrigerator, Washer/Dryer Hookup |
| Heating | Electric |
| Cooling | Electric |
| Fireplace | No |
| # of Stories | 2 |
| Stories | 2.00 |
| Furnished | Unfurnished |
| Master Bedroom | Mstr Bdrm - Upstairs, Separate Shower |
Exterior
| Construction | CBS |
|---|---|
| Front Exposure | South |
Additional Information
| Date Listed | July 31st, 2025 |
|---|---|
| Days on Market | 76 |
| Zoning | -- |
| Foreclosure | No |
| Short Sale | No |
| RE / Bank Owned | No |
| HOA Fees | 220 |
| Parcel ID | 00424424480000080 |
Room Dimensions
| Master Bedroom | 14 x 12 |
|---|---|
| Living Room | 13 x 10 |
| Kitchen | 12 x 10 |
Listing Details
| Office | D.R. Horton Realty of Southeas |
|---|---|
| lccamarena@drhorton.com |

