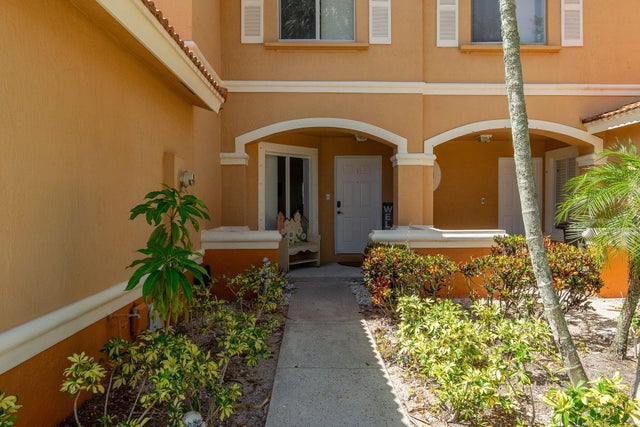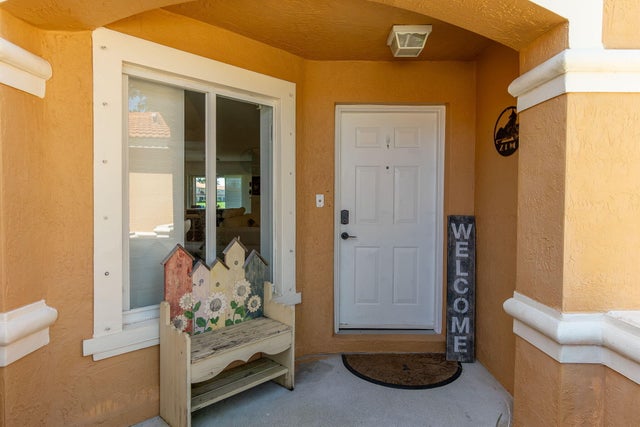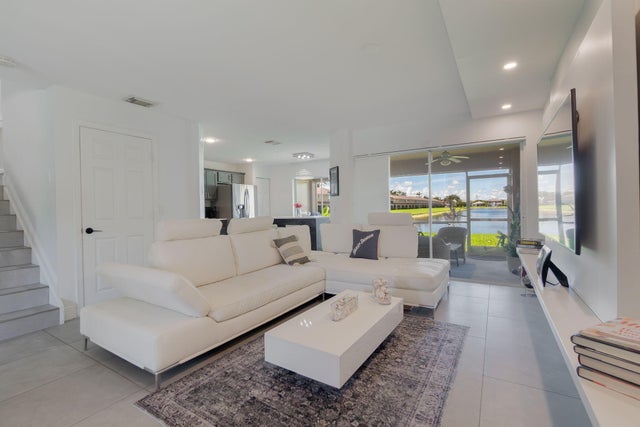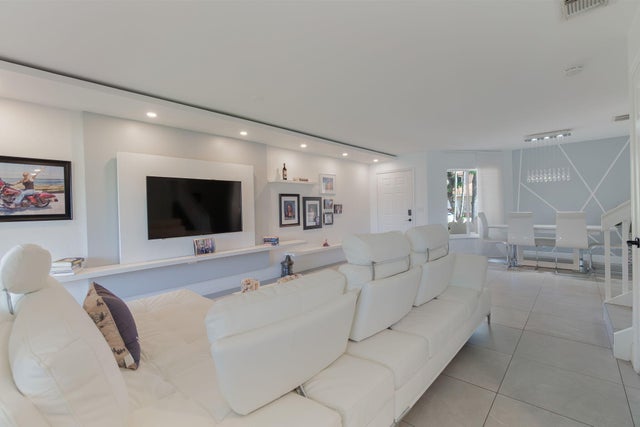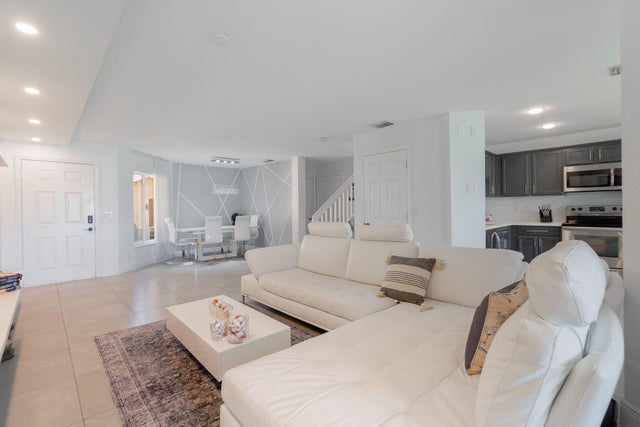About 6242 Eaton Street
This 3 BR/2.5BA townhome blends modern design with comfort. The show stopping kitchen features ss appliances, granite counters, sleek cabinetry and a large island with bar seating-perfect for entertaining. Enjoy a dining room, loft, private entry and 1/2 bath at entry level Includes a private drive and 1 car garage and is set on a lake in a vibrant community with a clubhouse, pool, tennis, pickleball and a splash playground.
Features of 6242 Eaton Street
| MLS® # | RX-11111876 |
|---|---|
| USD | $419,500 |
| CAD | $589,544 |
| CNY | 元2,985,749 |
| EUR | €361,841 |
| GBP | £318,890 |
| RUB | ₽33,724,192 |
| HOA Fees | $217 |
| Bedrooms | 3 |
| Bathrooms | 3.00 |
| Full Baths | 2 |
| Half Baths | 1 |
| Total Square Footage | 2,097 |
| Living Square Footage | 1,627 |
| Square Footage | Tax Rolls |
| Acres | 0.06 |
| Year Built | 2004 |
| Type | Residential |
| Sub-Type | Townhouse / Villa / Row |
| Restrictions | Buyer Approval |
| Style | Multi-Level, Townhouse |
| Unit Floor | 0 |
| Status | Active |
| HOPA | No Hopa |
| Membership Equity | No |
Community Information
| Address | 6242 Eaton Street |
|---|---|
| Area | 5790 |
| Subdivision | RENAISSANCE SEC 4 2 |
| City | West Palm Beach |
| County | Palm Beach |
| State | FL |
| Zip Code | 33411 |
Amenities
| Amenities | Clubhouse, Community Room, Exercise Room, Game Room, Pickleball, Playground, Pool, Spa-Hot Tub, Tennis |
|---|---|
| Utilities | Cable, 3-Phase Electric, Public Sewer, Public Water |
| Parking | Driveway, Garage - Attached |
| # of Garages | 1 |
| View | Lake |
| Is Waterfront | Yes |
| Waterfront | Lake |
| Has Pool | No |
| Pets Allowed | Restricted |
| Subdivision Amenities | Clubhouse, Community Room, Exercise Room, Game Room, Pickleball, Playground, Pool, Spa-Hot Tub, Community Tennis Courts |
| Security | Gate - Manned |
Interior
| Interior Features | Bar, Built-in Shelves, Cook Island, Walk-in Closet |
|---|---|
| Appliances | Dishwasher, Disposal, Dryer, Ice Maker, Microwave, Range - Electric, Refrigerator, Smoke Detector, Storm Shutters, Washer, Water Heater - Elec |
| Heating | Central Individual |
| Cooling | Electric |
| Fireplace | No |
| # of Stories | 2 |
| Stories | 2.00 |
| Furnished | Furniture Negotiable |
| Master Bedroom | Dual Sinks, Mstr Bdrm - Upstairs, Separate Shower |
Exterior
| Exterior Features | Auto Sprinkler, Covered Patio |
|---|---|
| Lot Description | < 1/4 Acre |
| Construction | Block, CBS |
| Front Exposure | Northeast |
School Information
| Elementary | Grassy Waters Elementary School |
|---|---|
| Middle | Jeaga Middle School |
Additional Information
| Date Listed | July 31st, 2025 |
|---|---|
| Days on Market | 93 |
| Zoning | RPD(ci |
| Foreclosure | No |
| Short Sale | No |
| RE / Bank Owned | No |
| HOA Fees | 217 |
| Parcel ID | 74424315110000030 |
Room Dimensions
| Master Bedroom | 15 x 12 |
|---|---|
| Bedroom 2 | 12 x 11 |
| Bedroom 3 | 11 x 10 |
| Dining Room | 12 x 9 |
| Living Room | 22 x 13 |
| Kitchen | 15 x 10 |
Listing Details
| Office | Belcher Orion Realty Inc. |
|---|---|
| belcherorion@aol.com |

