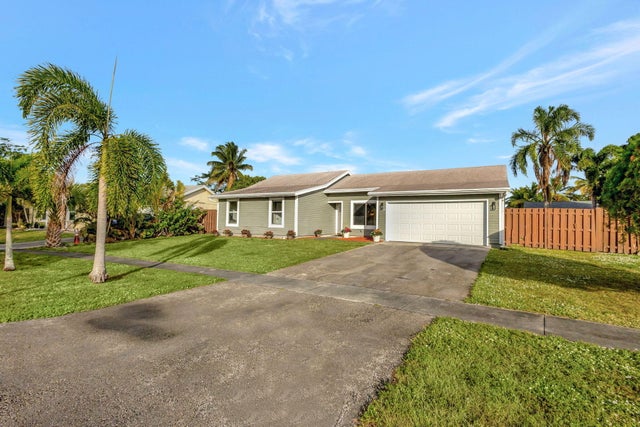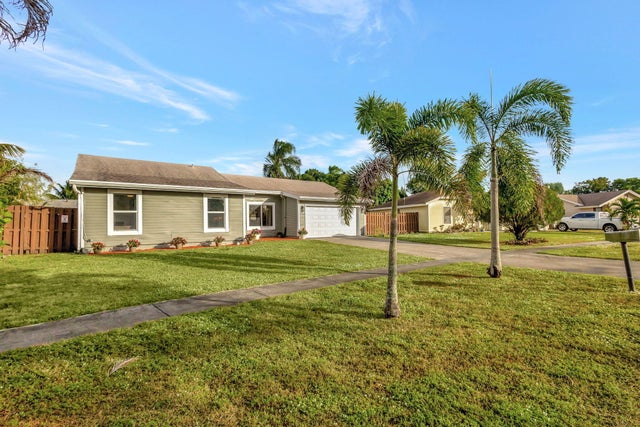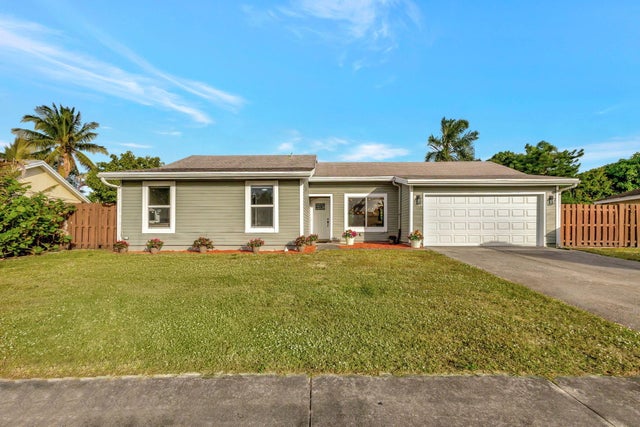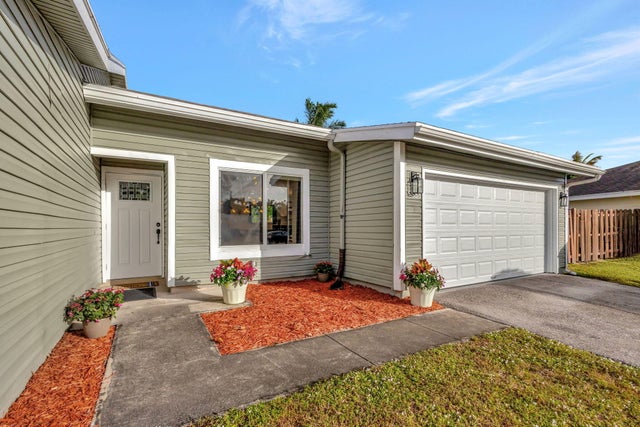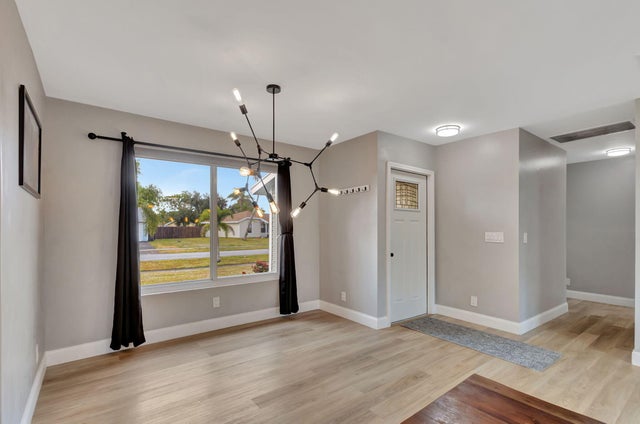About 5588 Barnstead Circle
Completely move-in ready 4 bedroom house with a fenced yard and 2-car garage. Kitchen has large island with quartz counters and breakfast bar for bar stools, white soft-close shaker cabinets, stainless steel appliances, subway tile backsplash, and modern lights and cabinet hardware. An open kitchen to TV room concept. Luxury vinyl and tile floors (no carpet). 2022 AC. 2018 Roof. 2022 Impact windows & sliders. 2022 Water Heater. Flat ceilings (no popcorn). Separate dining area with picture window. Incredibly updated bathrooms. Master bedroom has walk-in closet and barn door to bathroom. Community pool is walkable. Excellent area close to shops, restaurants, and parks. GREAT VALUE!
Features of 5588 Barnstead Circle
| MLS® # | RX-11111825 |
|---|---|
| USD | $489,900 |
| CAD | $687,109 |
| CNY | 元3,491,542 |
| EUR | €420,226 |
| GBP | £366,321 |
| RUB | ₽39,891,479 |
| HOA Fees | $192 |
| Bedrooms | 4 |
| Bathrooms | 2.00 |
| Full Baths | 2 |
| Total Square Footage | 1,789 |
| Living Square Footage | 1,395 |
| Square Footage | Tax Rolls |
| Acres | 0.19 |
| Year Built | 1981 |
| Type | Residential |
| Sub-Type | Single Family Detached |
| Restrictions | Other |
| Style | < 4 Floors, Ranch |
| Unit Floor | 0 |
| Status | Active |
| HOPA | No Hopa |
| Membership Equity | No |
Community Information
| Address | 5588 Barnstead Circle |
|---|---|
| Area | 5730 |
| Subdivision | LEES CROSSING 1 |
| City | Lake Worth |
| County | Palm Beach |
| State | FL |
| Zip Code | 33463 |
Amenities
| Amenities | Pool, Sidewalks |
|---|---|
| Utilities | Public Sewer, Public Water |
| Parking | Driveway, Garage - Attached |
| # of Garages | 2 |
| Is Waterfront | No |
| Waterfront | None |
| Has Pool | No |
| Pets Allowed | Yes |
| Subdivision Amenities | Pool, Sidewalks |
| Guest House | No |
Interior
| Interior Features | Cook Island |
|---|---|
| Appliances | Auto Garage Open, Dishwasher, Dryer, Microwave, Range - Electric, Refrigerator, Smoke Detector, Washer, Water Heater - Elec |
| Heating | Central, Electric |
| Cooling | Central, Electric |
| Fireplace | No |
| # of Stories | 1 |
| Stories | 1.00 |
| Furnished | Unfurnished |
| Master Bedroom | Mstr Bdrm - Ground |
Exterior
| Exterior Features | Fence, Solar Panels |
|---|---|
| Lot Description | < 1/4 Acre, Public Road, Sidewalks |
| Roof | Comp Shingle |
| Construction | Frame, Vinyl Siding |
| Front Exposure | West |
Additional Information
| Date Listed | July 31st, 2025 |
|---|---|
| Days on Market | 81 |
| Zoning | RS |
| Foreclosure | No |
| Short Sale | No |
| RE / Bank Owned | No |
| HOA Fees | 191.66 |
| Parcel ID | 00424434030010210 |
Room Dimensions
| Master Bedroom | 15 x 13 |
|---|---|
| Living Room | 14 x 14 |
| Kitchen | 19 x 19 |
Listing Details
| Office | Illustrated Properties LLC (Co |
|---|---|
| virginia@ipre.com |

