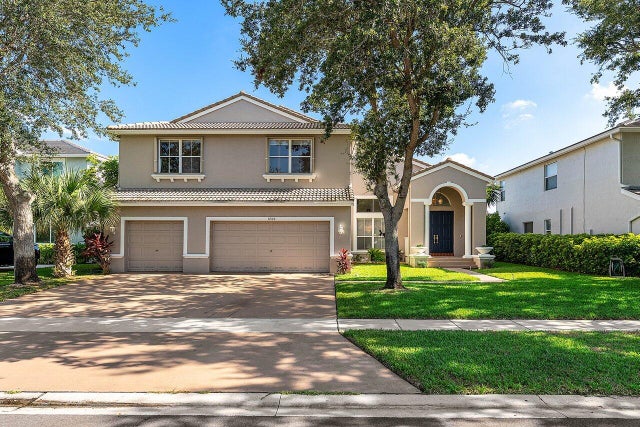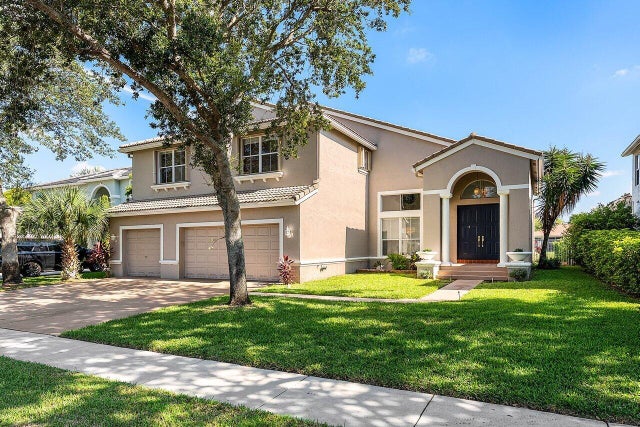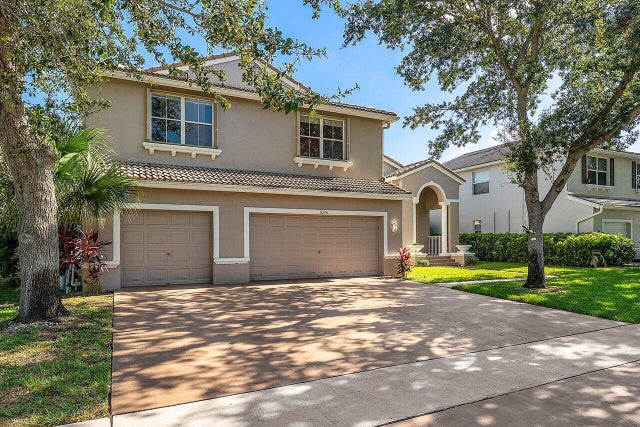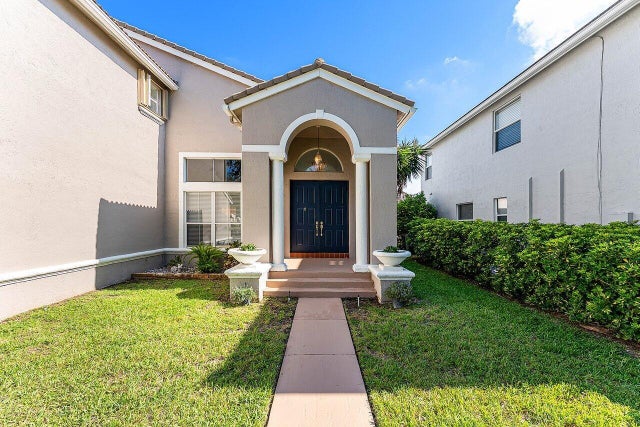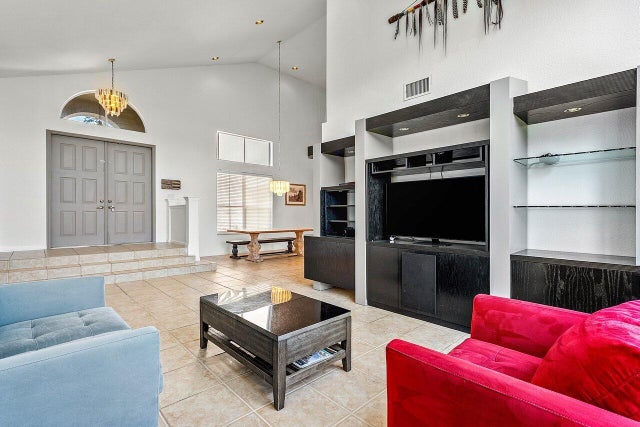About 6376 Shadow Tree Lane
This beautifully redesigned 4-bedroom + loft, 3-bath Willow model is situated on a premium lot with breathtaking long lake views and the most spectacular sunsets. Step into your private oasis with a covered patio, sparkling pool, and fully fenced backyard--perfect for both relaxation and entertaining.Inside, the home welcomes you with vaulted ceilings, grand windows framing the waterfront, and an abundance of natural light throughout. The thoughtful redesign has created an expansive family room, oversized bedrooms, and exceptionally generous closet spaces. The chef's kitchen is a true highlight, featuring newer stainless-steel appliances, a double-door pantry, eat-in breakfast area, and abundant cabinetry and counter space--ideal for both everyday living and hosting.The primary suite is a retreat of its own, offering a sitting room, double-door walk-in closet, and a spacious bath with serene lake views. Additional features include accordion shutters on all windows, a cabana bath downstairs, a guest bedroom, and a two-car garage. Located in Shadow Creek at Winston Trails, one of western Lake Worth's premier gated communities, residents enjoy an active lifestyle with resort-style amenities including an Olympic-sized pool, tennis and pickleball courts, two playgrounds, a driving range, the Winston Trails Golf Course, a clubhouse restaurant, and tiki bar. With 1,891 single-family homes, Winston Trails is a vibrant and welcoming community you'll love to call home.Shadow Creek located in Winston Trails is a premier residential community is comprised of 1891 single family homes located in western Lake Worth, Florida. This lively gated community has many resort style amenities such as Olympic sized community Pool, two Playgrounds, Pickle ball, Tennis, Winston Trails Public Golf Course, Driving range, Restaurant, and Tiki Bar.
Features of 6376 Shadow Tree Lane
| MLS® # | RX-11111812 |
|---|---|
| USD | $790,000 |
| CAD | $1,112,028 |
| CNY | 元5,640,995 |
| EUR | €683,766 |
| GBP | £595,572 |
| RUB | ₽63,206,873 |
| HOA Fees | $262 |
| Bedrooms | 4 |
| Bathrooms | 3.00 |
| Full Baths | 3 |
| Total Square Footage | 3,648 |
| Living Square Footage | 2,892 |
| Square Footage | Tax Rolls |
| Acres | 0.18 |
| Year Built | 2002 |
| Type | Residential |
| Sub-Type | Single Family Detached |
| Restrictions | Buyer Approval, No Boat, No Lease 1st Year, No RV |
| Style | Colonial |
| Unit Floor | 0 |
| Status | Active |
| HOPA | No Hopa |
| Membership Equity | No |
Community Information
| Address | 6376 Shadow Tree Lane |
|---|---|
| Area | 5740 |
| Subdivision | WINSTON TRAILS PAR 17 |
| Development | Shadow Creek |
| City | Lake Worth |
| County | Palm Beach |
| State | FL |
| Zip Code | 33463 |
Amenities
| Amenities | Cafe/Restaurant, Clubhouse, Internet Included, Manager on Site, Park, Pickleball, Picnic Area, Playground, Pool, Sidewalks, Street Lights, Tennis |
|---|---|
| Utilities | Cable, 3-Phase Electric, Public Sewer, Public Water |
| Parking | 2+ Spaces, Driveway, Garage - Attached |
| # of Garages | 2 |
| View | Lake, Pool |
| Is Waterfront | Yes |
| Waterfront | Lake |
| Has Pool | Yes |
| Pool | Concrete, Inground, Child Gate |
| Pets Allowed | Yes |
| Subdivision Amenities | Cafe/Restaurant, Clubhouse, Internet Included, Manager on Site, Park, Pickleball, Picnic Area, Playground, Pool, Sidewalks, Street Lights, Community Tennis Courts |
| Security | Gate - Manned, Security Patrol, Private Guard |
Interior
| Interior Features | Bar, Ctdrl/Vault Ceilings, Foyer, Cook Island, Pantry, Split Bedroom, Volume Ceiling, Walk-in Closet |
|---|---|
| Appliances | Auto Garage Open, Dishwasher, Dryer, Freezer, Ice Maker, Microwave, Range - Electric, Refrigerator, Storm Shutters, Washer, Water Heater - Elec |
| Heating | Central |
| Cooling | Ceiling Fan, Central |
| Fireplace | No |
| # of Stories | 2 |
| Stories | 2.00 |
| Furnished | Unfurnished |
| Master Bedroom | Dual Sinks, Separate Shower, Separate Tub, Mstr Bdrm - Sitting |
Exterior
| Exterior Features | Auto Sprinkler, Covered Patio, Fence, Open Patio, Shutters |
|---|---|
| Lot Description | < 1/4 Acre, Paved Road, Sidewalks, West of US-1 |
| Windows | Blinds, Drapes |
| Roof | S-Tile, Concrete Tile |
| Construction | CBS, Concrete |
| Front Exposure | South |
School Information
| Elementary | Manatee Elementary School |
|---|---|
| Middle | Christa Mcauliffe Middle School |
| High | Park Vista Community High School |
Additional Information
| Date Listed | July 31st, 2025 |
|---|---|
| Days on Market | 74 |
| Zoning | RS |
| Foreclosure | No |
| Short Sale | No |
| RE / Bank Owned | No |
| HOA Fees | 262.33 |
| Parcel ID | 00424502230000380 |
Room Dimensions
| Master Bedroom | 14 x 17 |
|---|---|
| Bedroom 2 | 15 x 11 |
| Bedroom 3 | 16 x 12 |
| Bedroom 4 | 12 x 11 |
| Den | 11 x 13 |
| Dining Room | 15 x 11 |
| Family Room | 16 x 18 |
| Living Room | 21 x 13 |
| Kitchen | 18 x 11 |
Listing Details
| Office | Lang Realty - Boynton Beach |
|---|---|
| regionalmanagement@langrealty.com |

