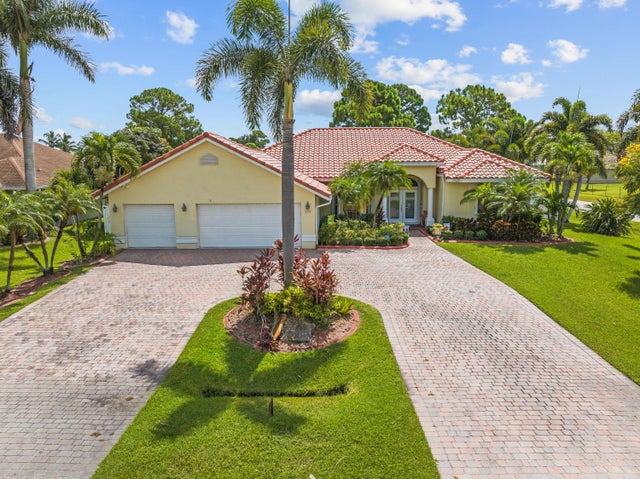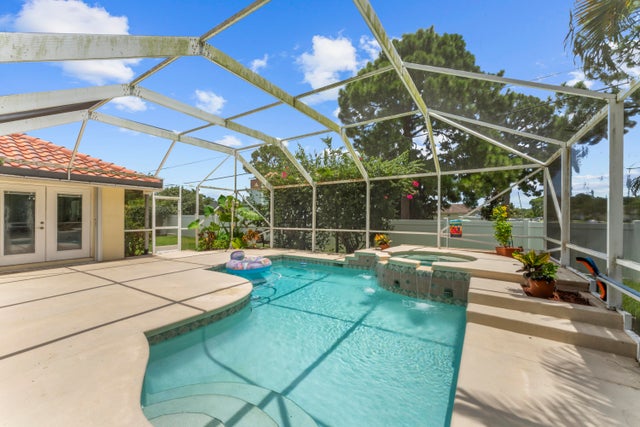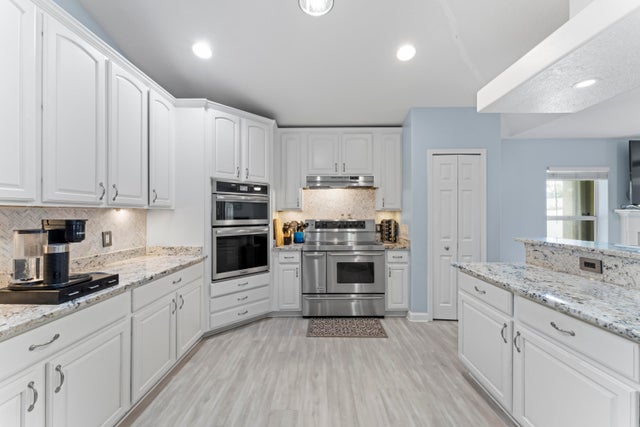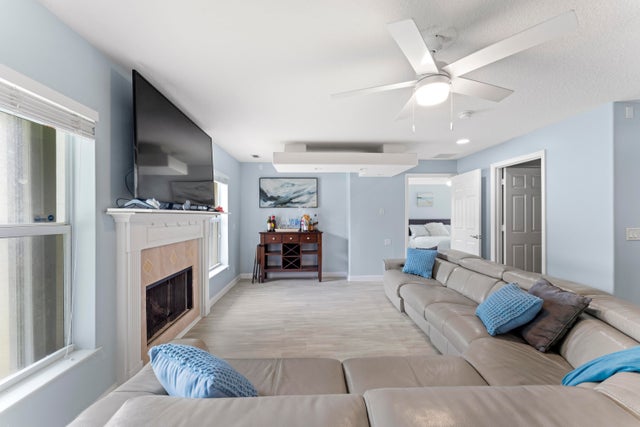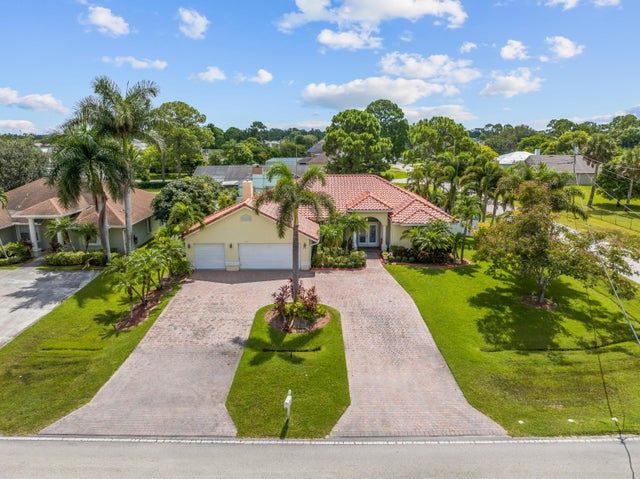About 3351 Sw Savona Boulevard
** 2.25% assumable mortgage available**This move-in ready 3 bedroom, 3 bathroom home offers the perfect blend of comfort, functionality, and Florida lifestyle. Enjoy the open floor plan with new flooring throughout and a chef-inspired all-electric kitchen featuring a new fridge and range (2023), double oven, microwave/air fryer, industrial oven, and a large bar for casual dining or entertaining. The flexible layout includes two master suites, a split-bedroom plan for privacy, and a dedicated office space. French doors lead to a private backyard retreat with a screened pool and spa, outdoor kitchen, and dining area. The built-in BBQ and whole-house generator are powered by a propane tank. The fully fenced yard is perfect for pets or play.You'll also enjoy a circular driveway, 3-car garage, and no HOA restrictions. With a new roof (2025), A/C (2022), washer and dryer (2024), and accordion shutters, the big-ticket updates are already done.
Features of 3351 Sw Savona Boulevard
| MLS® # | RX-11111773 |
|---|---|
| USD | $575,000 |
| CAD | $806,236 |
| CNY | 元4,096,875 |
| EUR | €496,299 |
| GBP | £431,914 |
| RUB | ₽47,002,225 |
| Bedrooms | 3 |
| Bathrooms | 3.00 |
| Full Baths | 3 |
| Total Square Footage | 3,697 |
| Living Square Footage | 2,529 |
| Square Footage | Tax Rolls |
| Acres | 0.30 |
| Year Built | 2005 |
| Type | Residential |
| Sub-Type | Single Family Detached |
| Restrictions | None |
| Style | Ranch |
| Unit Floor | 0 |
| Status | Active |
| HOPA | No Hopa |
| Membership Equity | No |
Community Information
| Address | 3351 Sw Savona Boulevard |
|---|---|
| Area | 7720 |
| Subdivision | PORT ST LUCIE SECTION 17 |
| City | Port Saint Lucie |
| County | St. Lucie |
| State | FL |
| Zip Code | 34953 |
Amenities
| Amenities | None |
|---|---|
| Utilities | Cable, 3-Phase Electric, Public Sewer |
| Parking | 2+ Spaces, Drive - Circular, Garage - Attached |
| # of Garages | 3 |
| View | Pool |
| Is Waterfront | No |
| Waterfront | None |
| Has Pool | Yes |
| Pool | Freeform, Screened |
| Pets Allowed | Yes |
| Subdivision Amenities | None |
Interior
| Interior Features | Entry Lvl Lvng Area, Foyer, Cook Island, Split Bedroom, Walk-in Closet |
|---|---|
| Appliances | Auto Garage Open, Dishwasher, Dryer, Generator Whle House, Ice Maker, Microwave, Refrigerator, Wall Oven, Washer |
| Heating | Central |
| Cooling | Central |
| Fireplace | No |
| # of Stories | 1 |
| Stories | 1.00 |
| Furnished | Unfurnished |
| Master Bedroom | Dual Sinks, Mstr Bdrm - Ground |
Exterior
| Exterior Features | Built-in Grill, Fence, Screened Patio, Shutters, Summer Kitchen |
|---|---|
| Lot Description | 1/4 to 1/2 Acre, Corner Lot, Paved Road, Public Road, Sidewalks |
| Construction | CBS, Frame/Stucco |
| Front Exposure | Southwest |
School Information
| High | Treasure Coast High School |
|---|
Additional Information
| Date Listed | July 31st, 2025 |
|---|---|
| Days on Market | 83 |
| Zoning | RS-2PS |
| Foreclosure | No |
| Short Sale | No |
| RE / Bank Owned | No |
| Parcel ID | 342058002390006 |
Room Dimensions
| Master Bedroom | 15 x 14 |
|---|---|
| Living Room | 25 x 14 |
| Kitchen | 12 x 14 |
Listing Details
| Office | EXP Realty LLC |
|---|---|
| a.shahin.broker@exprealty.net |

