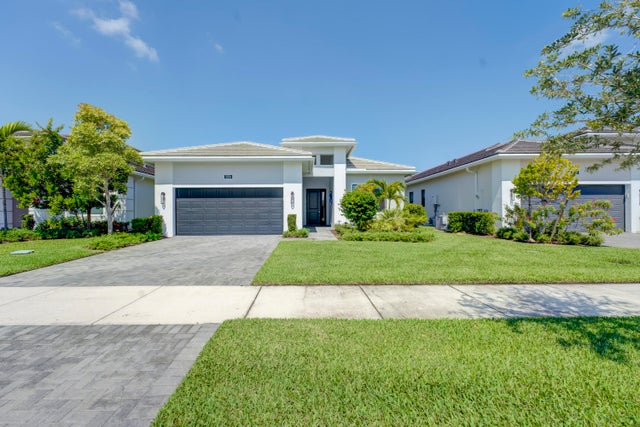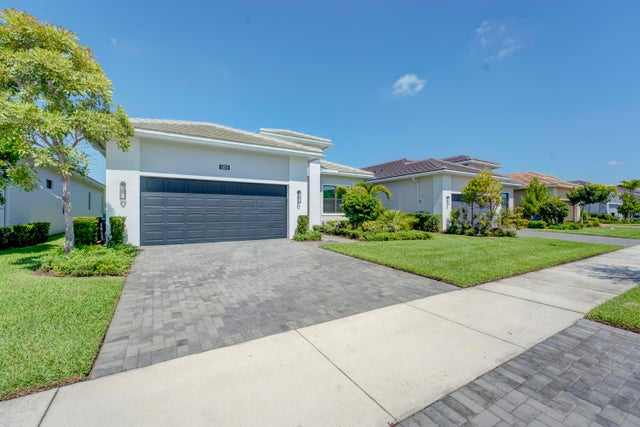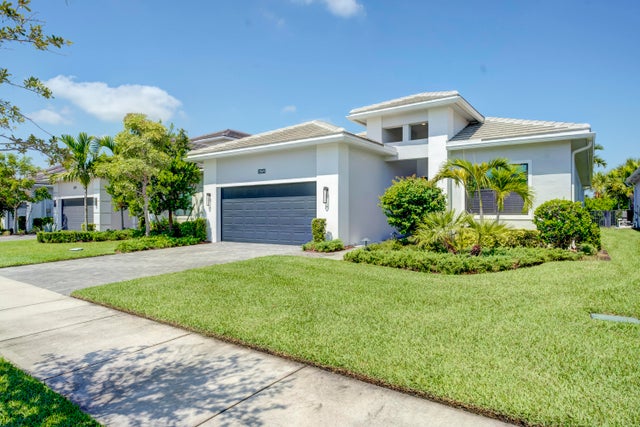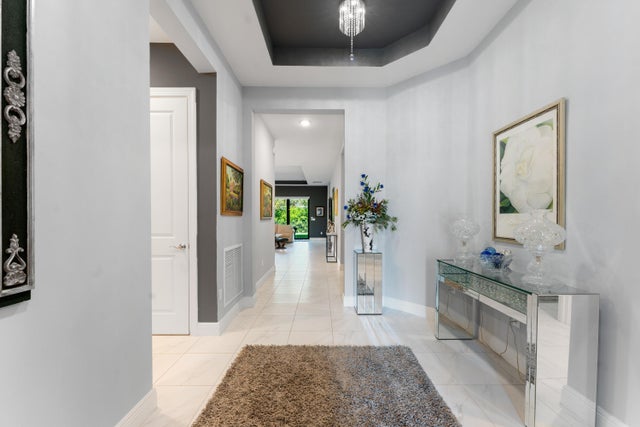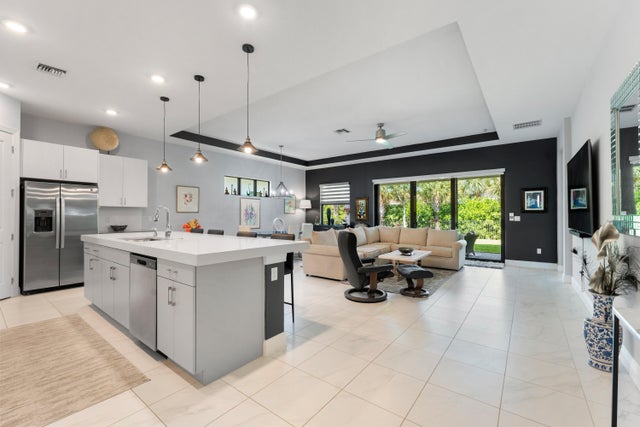About 5559 Captiva Lane
Welcome to this highly sought-after Fiesta Model featuring 3 spacious bedrooms, 3 full baths, a versatile den, and a bright open floor plan perfect for modern living. The large kitchen is a showstopper with two-tone soft-close cabinetry, a large 3.5'' quartz island, stainless steel appliances, and quartz countertops throughout.Enjoy the beauty of tile flooring across the entire home, 10-foot tray ceilings, and floor-to-ceiling tile in bathrooms. The luxurious primary suite offers a beach-access walk-in shower and custom finishes for a spa-like experience.Built for comfort and efficiency, this home has a tankless water heater, impact windows and sliders and a hurricane-rated 2-car garage door with sleek epoxy floors.Step outside to the covered lanai and enjoy the large fenced-in lot with plenty of room for a future pool. Also 220V EV Charge Port.
All furnishings negotiable.
Don't miss this beautiful blend of luxury, functionality, and storm-ready peace of mind.
All in the Prestigious Cresswind at Westlake, a residential community offering a range of amenities tailored for active adults 55+. World-class amenities, Clubhouse, Very active community, Silver Award Winner - Best of 55+ Housing Awards (National Association of Home Builders)" "2021 "Top 100 Places to Live" (ideal Living Magazine)" The community clubhouse, managed by a full-time lifestyle director, offers a SmartFIT Training Center powered by EGYM, event and game rooms, an arts and crafts studio, pickleball and tennis courts, a dog park, resort-style and resistance pools, a spa, outdoor event plaza, and much more.
Westlake Adventure Park amenities include a lagoon pool with a 3-story slide, a splash pad, cabanas, lawn space for parties, an outdoor concert pavilion, basketball courts, an adult pool clubhouse (lodge), a playground, a dog park. As an owner, you also have access to Westlake's Adventure Park.
Cresswind HOA covers lawn maintenance, internet and the community amenities.

