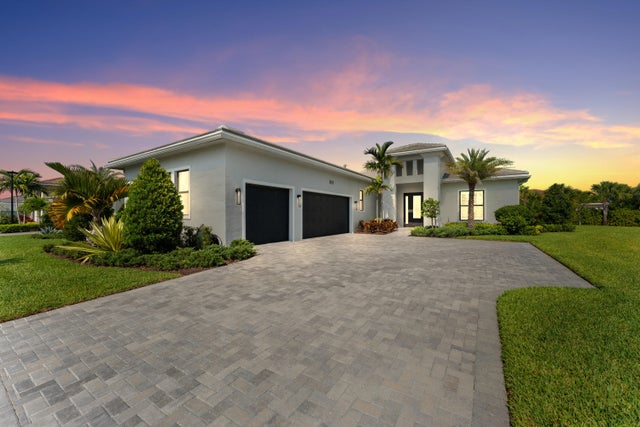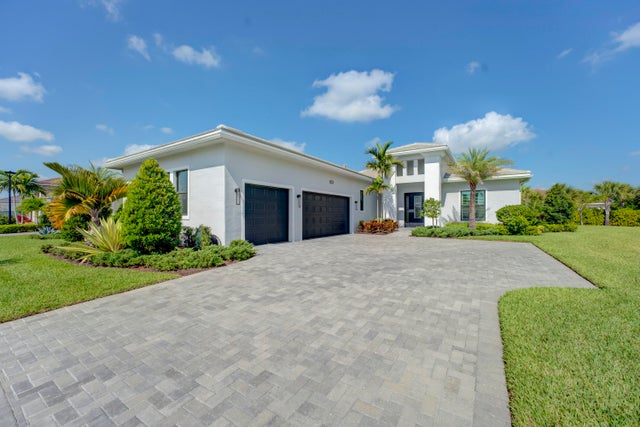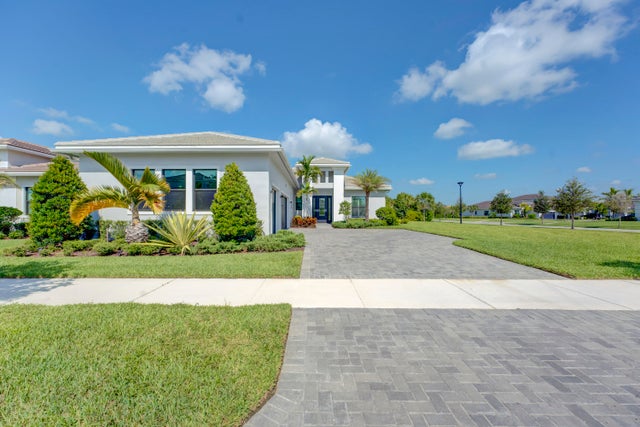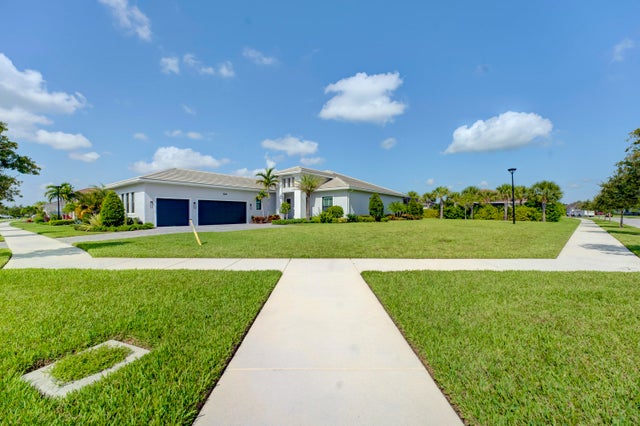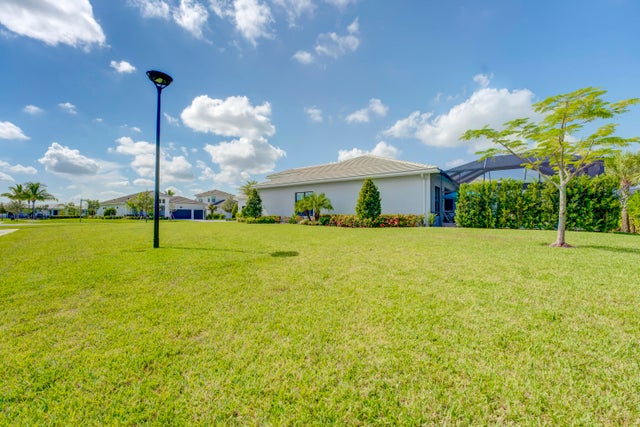About 5401 Saint Vincent Lane
Luxurious Rosemary Model on Private Corner Lot with Saltwater Pool & 3-Car Garage in Stunning Cresswind at Westlake!Located in the highly sought-after Cresswind community within Palm Beach County's newest city, Westlake, this beautifully upgraded Rosemary Model offers 2 bedrooms, 2.5 bathrooms, a versatile club room that can easily serve as a third bedroom, and a dedicated working den/office--perfectly designed for both luxury and everyday living. Sitting on a private, oversized corner lot, the home showcases a gourmet kitchen with a dramatic waterfall-edge quartz island, upgraded GE Monogram stainless steel appliances, pull-out cabinet shelves, a butler's pantry, dry bar with LED lighting, and built-in surround sound speakers, ideal for entertaining in style.Elegant ceramic tile flows throughout the home, accented by solid wood doors, upgraded molding, and soaring 10-foot ceilings. The primary suite is a true retreat with two walk-in closets, dual vanities, and a spa-style beach-access walk-in shower. Plantation shutters on every window add a touch of timeless charm and privacy. Outdoor living shines with a screened lanai, expansive deck, and a stunning saltwater pool, paired with a full outdoor kitchen featuring Blaze stainless steel appliances and a built-in sink. Additional upgrades include a tankless hot water heater, impact glass throughout, blown-in insulation for energy efficiency, a full alarm system, and a spacious 3-car garage with sleek epoxy floors. All of this is nestled in the vibrant, amenity-rich Cresswind community, offering an active lifestyle in Westlake, Palm Beach County's newest and fastest-growing city. This is Florida living at its finest.
All in the Prestigious Cresswind at Westlake a residential community offering a range of amenities tailored for active adults 55+. Move-in ready, newly finished home. World-class amenities, Clubhouse, Very active community, Silver Award Winner - Best of 55+ Housing Awards (National Association of Home Builders)" "2021 "Top 100 Places to Live" (ideal Living Magazine)" The community clubhouse, managed by a full-time lifestyle director, offers a SmartFIT Training Center powered by EGYM, event and game rooms, an arts and crafts studio, pickleball and tennis courts, a dog park, resort-style and resistance pools, a spa, outdoor event plaza, and much more.
Westlake Adventure Park amenities include a lagoon pool with a 3-story slide, a splash pad, cabanas, lawn space for parties, an outdoor concert pavilion, basketball courts, an adult pool clubhouse (lodge), a playground, a dog park. As an owner, you also have access to Westlake's Adventure Park.
Cresswind HOA covers lawn maintenance, internet and the community amenities.

