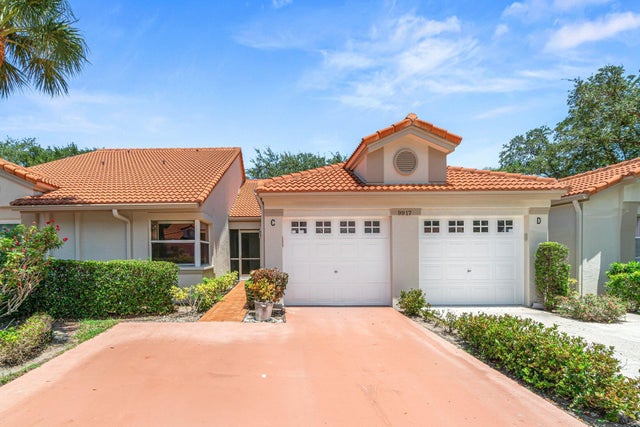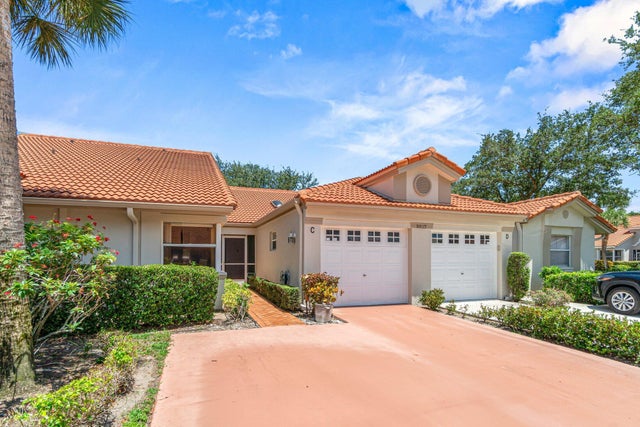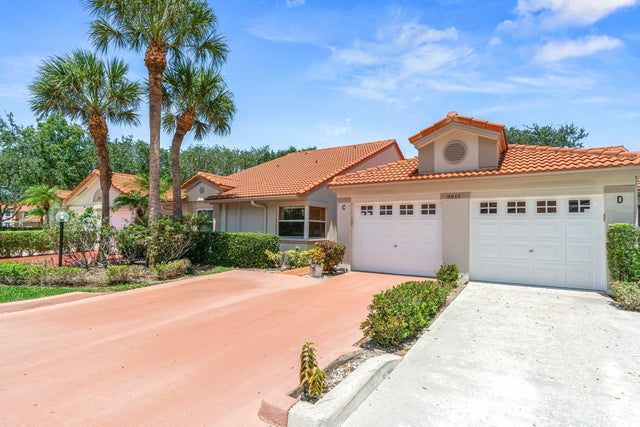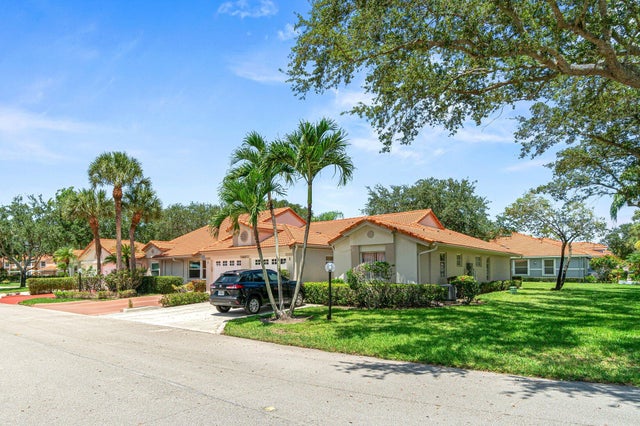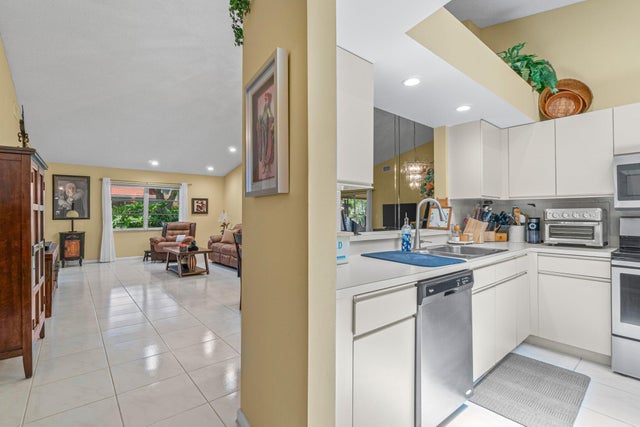About 9917 Summerbrook Terrace #c
LOVELY 2 BR 2 BA 1 CAR GARAGE VILLA IN A 55+ COMMUNITY. WALKING DISTANCE TO A SATELLITE POOL. EAT-IN KITCHEN HAS STAINLESS APPLIANCES & PULL OUTS IN THE PANTRY. VAULTED CEILINGS IN LIVING & DINING AREAS. LIVING ROOM & PRIMARY BEDROOM OPEN TO A GLASS & SCREEN ENCLOSED PORCH OVERLOOKING A SERENE GARDEN SETTING. 16'' TILE IN THE LIVING AREA, VINYL PLANK IN THE PRIMARY BEDROOM, & BAMBOO IN THE GUEST ROOM. NEUTRAL DECOR. A/C & WASHER ARE 3 YEARS OLD. ROOF WAS REPLACED IN 2008. CLUBHOUSE RENOVATIONS TO BE DONE BY DECEMBER, FEATURING A THEATER, RESTAURANT, FITNESS, POOLS, TENNIS, PICKLEBALL, & CARD ROOMS. CONDO FEE INCLUDES WATER, CABLE, INTERNET, & ROOF. PETS MUST BE 35 LBS.OR LESS. CLOSE TO RESTAURANTS, SHOPPING, & THE TURNPIKE. QUICK CLOSE POSSIBLE.
Features of 9917 Summerbrook Terrace #c
| MLS® # | RX-11111749 |
|---|---|
| USD | $250,000 |
| CAD | $349,855 |
| CNY | 元1,781,000 |
| EUR | €215,504 |
| GBP | £187,357 |
| RUB | ₽20,312,675 |
| HOA Fees | $833 |
| Bedrooms | 2 |
| Bathrooms | 2.00 |
| Full Baths | 2 |
| Total Square Footage | 1,350 |
| Living Square Footage | 1,350 |
| Square Footage | Tax Rolls |
| Acres | 0.00 |
| Year Built | 1991 |
| Type | Residential |
| Sub-Type | Townhouse / Villa / Row |
| Style | Villa, Mediterranean |
| Unit Floor | 1 |
| Status | Active |
| HOPA | Yes-Verified |
| Membership Equity | No |
Community Information
| Address | 9917 Summerbrook Terrace #c |
|---|---|
| Area | 4600 |
| Subdivision | PALM ISLES |
| Development | PALM ISLES |
| City | Boynton Beach |
| County | Palm Beach |
| State | FL |
| Zip Code | 33437 |
Amenities
| Amenities | Billiards, Cafe/Restaurant, Clubhouse, Community Room, Exercise Room, Game Room, Internet Included, Manager on Site, Pickleball, Pool, Sauna, Shuffleboard, Spa-Hot Tub, Tennis, Indoor Pool |
|---|---|
| Utilities | Cable, 3-Phase Electric, Public Sewer, Public Water |
| Parking | Driveway, Garage - Attached, Guest |
| # of Garages | 1 |
| View | Garden |
| Is Waterfront | No |
| Waterfront | None |
| Has Pool | No |
| Pets Allowed | Restricted |
| Subdivision Amenities | Billiards, Cafe/Restaurant, Clubhouse, Community Room, Exercise Room, Game Room, Internet Included, Manager on Site, Pickleball, Pool, Sauna, Shuffleboard, Spa-Hot Tub, Community Tennis Courts, Indoor Pool |
| Security | Gate - Manned |
| Guest House | No |
Interior
| Interior Features | Entry Lvl Lvng Area, Foyer, Pantry, Custom Mirror |
|---|---|
| Appliances | Auto Garage Open, Dishwasher, Disposal, Dryer, Microwave, Range - Electric, Refrigerator, Washer, Water Heater - Elec |
| Heating | Central, Electric |
| Cooling | Ceiling Fan, Central, Electric |
| Fireplace | No |
| # of Stories | 1 |
| Stories | 1.00 |
| Furnished | Furniture Negotiable, Unfurnished |
| Master Bedroom | Dual Sinks, Mstr Bdrm - Ground, Separate Shower |
Exterior
| Exterior Features | Auto Sprinkler |
|---|---|
| Windows | Blinds, Drapes |
| Roof | S-Tile |
| Construction | CBS |
| Front Exposure | West |
School Information
| Elementary | Crystal Lakes Elementary School |
|---|---|
| Middle | West Boynton |
| High | Park Vista Community High School |
Additional Information
| Date Listed | July 31st, 2025 |
|---|---|
| Days on Market | 84 |
| Zoning | RS |
| Foreclosure | No |
| Short Sale | No |
| RE / Bank Owned | No |
| HOA Fees | 833 |
| Parcel ID | 00424521030210030 |
Room Dimensions
| Master Bedroom | 14 x 14 |
|---|---|
| Bedroom 2 | 12 x 12 |
| Dining Room | 9 x 15 |
| Living Room | 14 x 15 |
| Kitchen | 13 x 11 |
| Porch | 9 x 14 |
Listing Details
| Office | Illustrated Properties LLC (We |
|---|---|
| mikepappas@keyes.com |

