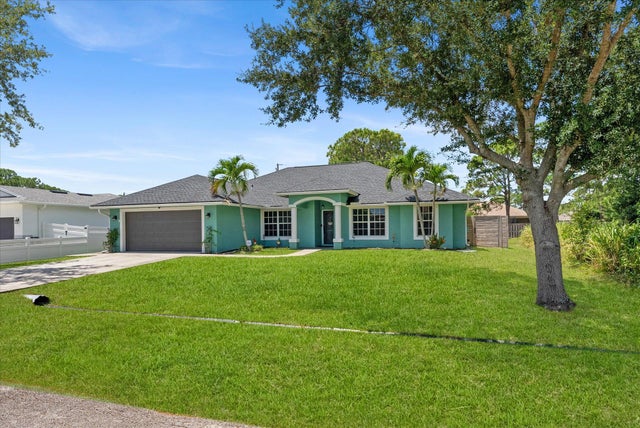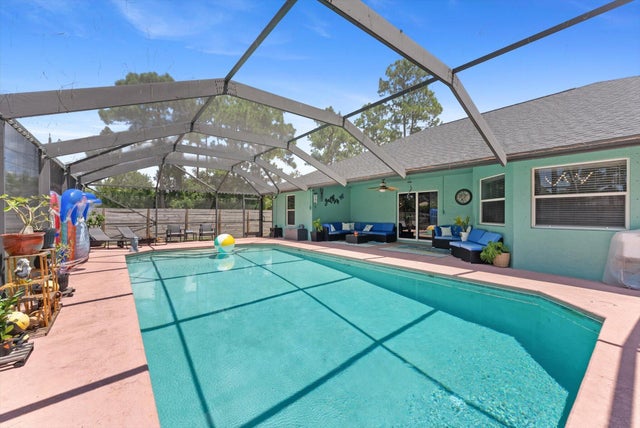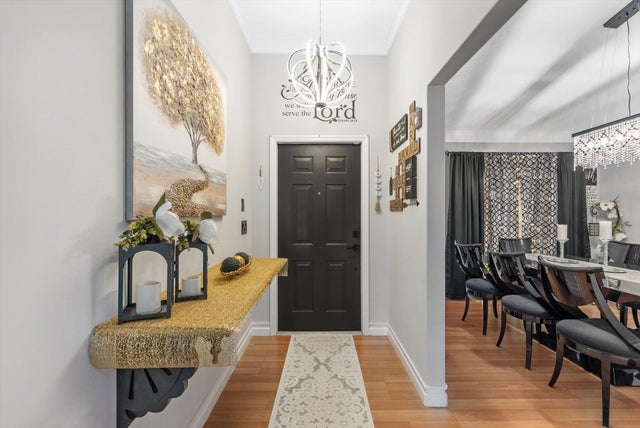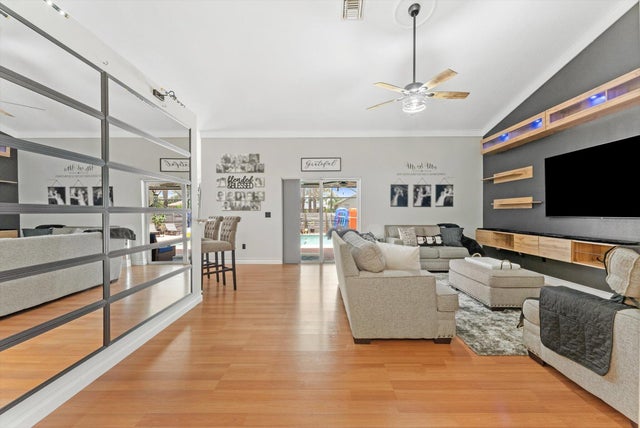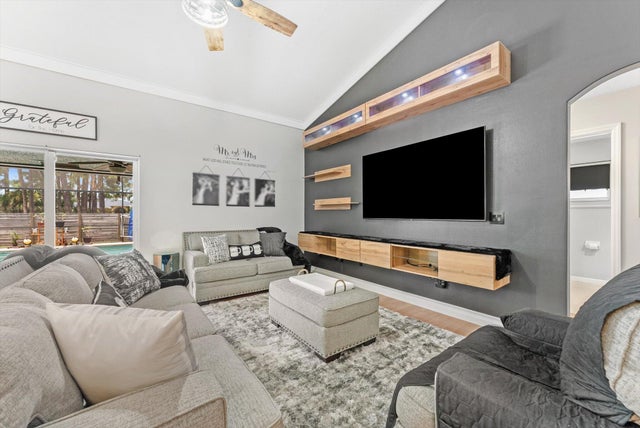About 3674 Sw Margela Street
STUNNING! Remodeled Pool Home | New Roof, A/C & Water Heater | No HOA | Bright Open Floor Plan | Split Bedroom | Vaulted Ceilings | LED High-Hat Lighting | Crown Molding | Formal Dining Room | Upgraded Eat-In Kitchen | New Stainless Steel Appliances | Granite Counters | Pantry | Barstool Seating | Breakfast Area | Gorgeous Primary Suite | Tray Ceiling | Walk-In Closet | Ensuite Bath | Dual Sink Vanities | Walk-In Shower | Soaking Tub | 3 Additional Bedrooms Share Updated Bath With Shower/Tub Combo | Covered, Extended Screened Patio | Expansive Pool | Fully Fenced Backyard | Prime Location | Minutes To Dining, Shopping & More ** Living Room Entertainment Center is NOT Built-In ** ROOF 2024 | AC 2022 w/ 10 yr Warranty | WH 2025
Features of 3674 Sw Margela Street
| MLS® # | RX-11111726 |
|---|---|
| USD | $475,000 |
| CAD | $665,561 |
| CNY | 元3,379,008 |
| EUR | €410,508 |
| GBP | £361,748 |
| RUB | ₽38,403,608 |
| Bedrooms | 4 |
| Bathrooms | 2.00 |
| Full Baths | 2 |
| Total Square Footage | 2,746 |
| Living Square Footage | 2,036 |
| Square Footage | Owner |
| Acres | 0.23 |
| Year Built | 2006 |
| Type | Residential |
| Sub-Type | Single Family Detached |
| Restrictions | None |
| Unit Floor | 0 |
| Status | Active Under Contract |
| HOPA | No Hopa |
| Membership Equity | No |
Community Information
| Address | 3674 Sw Margela Street |
|---|---|
| Area | 7720 |
| Subdivision | PORT ST LUCIE SECTION 19 |
| City | Port Saint Lucie |
| County | St. Lucie |
| State | FL |
| Zip Code | 34953 |
Amenities
| Amenities | None |
|---|---|
| Utilities | 3-Phase Electric, Public Sewer, Public Water |
| Parking | 2+ Spaces, Driveway, Garage - Attached, RV/Boat |
| # of Garages | 2 |
| View | Pool |
| Is Waterfront | No |
| Waterfront | None |
| Has Pool | Yes |
| Pool | Concrete, Inground |
| Pets Allowed | Yes |
| Subdivision Amenities | None |
Interior
| Interior Features | Ctdrl/Vault Ceilings, Entry Lvl Lvng Area, Foyer, Laundry Tub, Pantry, Roman Tub, Split Bedroom, Walk-in Closet, Wet Bar |
|---|---|
| Appliances | Dishwasher, Dryer, Microwave, Range - Electric, Refrigerator, Smoke Detector, Storm Shutters, Washer, Water Heater - Elec |
| Heating | Central, Electric |
| Cooling | Ceiling Fan, Central, Electric |
| Fireplace | No |
| # of Stories | 1 |
| Stories | 1.00 |
| Furnished | Unfurnished |
| Master Bedroom | Dual Sinks, Mstr Bdrm - Ground, Separate Shower, Separate Tub |
Exterior
| Exterior Features | Auto Sprinkler, Covered Patio, Fence, Screened Patio |
|---|---|
| Lot Description | < 1/4 Acre, Public Road |
| Roof | Comp Shingle |
| Construction | CBS |
| Front Exposure | Northeast |
School Information
| Elementary | Mariposa |
|---|---|
| Middle | Northport K-8 School |
| High | Treasure Coast High School |
Additional Information
| Date Listed | July 31st, 2025 |
|---|---|
| Days on Market | 91 |
| Zoning | RS-2PS |
| Foreclosure | No |
| Short Sale | No |
| RE / Bank Owned | No |
| Parcel ID | 342059026680007 |
Room Dimensions
| Master Bedroom | 16 x 14 |
|---|---|
| Bedroom 2 | 13 x 11 |
| Bedroom 3 | 16 x 11 |
| Bedroom 4 | 12 x 10 |
| Dining Room | 12 x 11 |
| Living Room | 18 x 17 |
| Kitchen | 14 x 13 |
Listing Details
| Office | We Sell Homes! |
|---|---|
| contactanthonyms@gmail.com |

