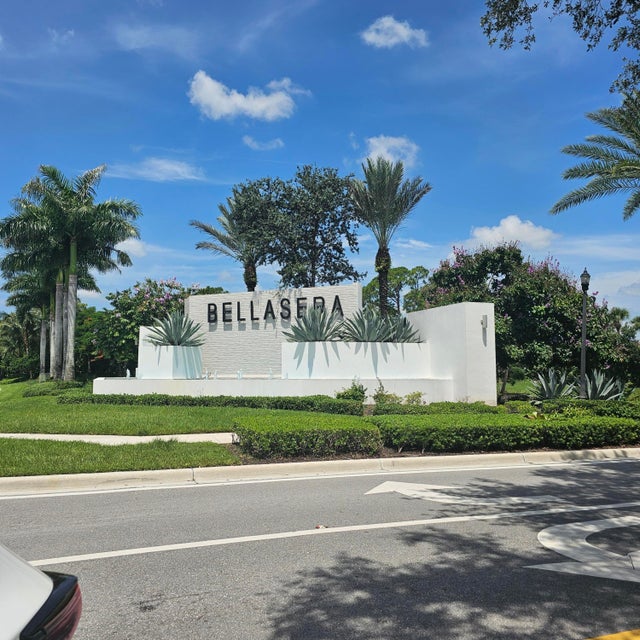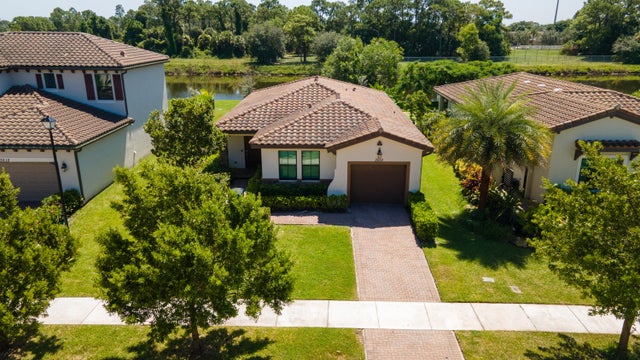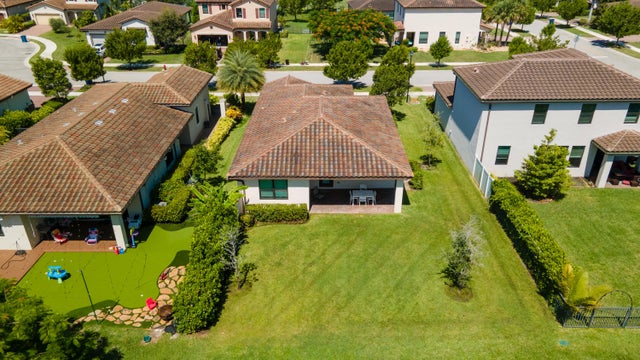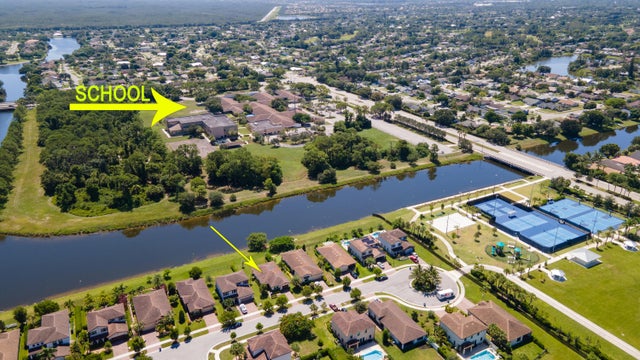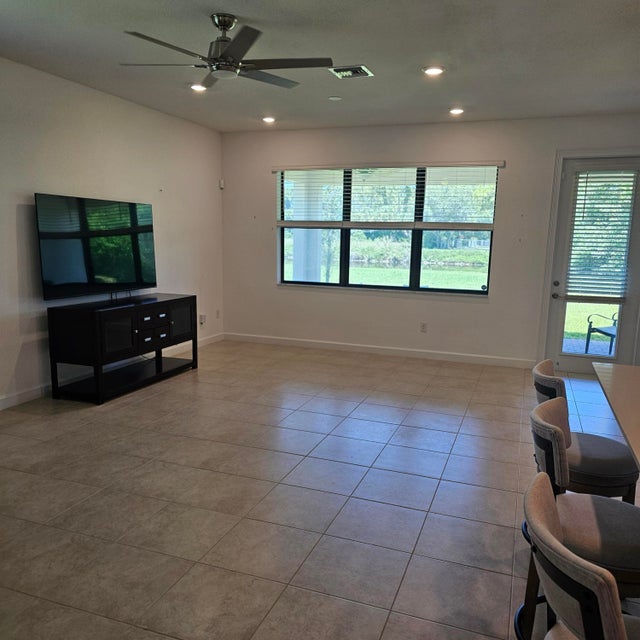About 3210 Dunning Drive
Lock & Leave in premier waterfront community. Modern; Gated Canal Front living with Resort Amenities. Turnkey CBS home with Clubhouse & Pool. The spacious 2bd 2bth home in Bellasera with En Suite Mstr Bth & large walk-in closet, his/her sinks and generous tiled shower. Beautifully landscaped for easy maintenance. The Tile roof has been cleaned recently. BellaSera is family-friendly community, with parks, playgrounds, and a welcoming atmosphere. Community Amenities include Exclusive luxurious BellaSera clubhouse, resort style pool, fitness center, sport facilities, and the lighted tennis courts are frequently praised. Its proximity to shopping, dining and entertainment. 24-7 gatehouse for peace of mind. Access Palm Beach and Palm Beach Airport. Escape to Sunshine, Relaxation & Simplicity
Features of 3210 Dunning Drive
| MLS® # | RX-11111723 |
|---|---|
| USD | $419,900 |
| CAD | $591,064 |
| CNY | 元2,998,296 |
| EUR | €363,435 |
| GBP | £316,558 |
| RUB | ₽33,595,653 |
| HOA Fees | $292 |
| Bedrooms | 2 |
| Bathrooms | 2.00 |
| Full Baths | 2 |
| Total Square Footage | 1,997 |
| Living Square Footage | 1,503 |
| Square Footage | Tax Rolls |
| Acres | 0.15 |
| Year Built | 2019 |
| Type | Residential |
| Sub-Type | Single Family Detached |
| Restrictions | Lease OK w/Restrict, Tenant Approval |
| Style | Mediterranean, Ranch, Traditional |
| Unit Floor | 0 |
| Status | Pending |
| HOPA | No Hopa |
| Membership Equity | No |
Community Information
| Address | 3210 Dunning Drive |
|---|---|
| Area | 5530 |
| Subdivision | CRESTWOOD NORTH |
| City | Royal Palm Beach |
| County | Palm Beach |
| State | FL |
| Zip Code | 33411 |
Amenities
| Amenities | Basketball, Exercise Room, Game Room, Park, Pickleball, Picnic Area, Playground, Sidewalks, Spa-Hot Tub, Street Lights, Tennis |
|---|---|
| Utilities | 3-Phase Electric, Public Sewer, Public Water |
| Parking | Driveway, Garage - Attached, Street |
| # of Garages | 1 |
| Is Waterfront | Yes |
| Waterfront | Interior Canal, Canal Width 1 - 80 |
| Has Pool | No |
| Pets Allowed | Restricted |
| Subdivision Amenities | Basketball, Exercise Room, Game Room, Park, Pickleball, Picnic Area, Playground, Sidewalks, Spa-Hot Tub, Street Lights, Community Tennis Courts |
Interior
| Interior Features | Entry Lvl Lvng Area, Foyer, Cook Island, Walk-in Closet |
|---|---|
| Appliances | Auto Garage Open, Dishwasher, Dryer, Microwave, Range - Electric, Refrigerator, Washer, Water Heater - Elec |
| Heating | Electric, Central Individual |
| Cooling | Ceiling Fan, Electric |
| Fireplace | No |
| # of Stories | 1 |
| Stories | 1.00 |
| Furnished | Partially Furnished |
| Master Bedroom | Dual Sinks, Mstr Bdrm - Ground, Separate Shower |
Exterior
| Exterior Features | Auto Sprinkler, Covered Patio, Zoned Sprinkler, Custom Lighting |
|---|---|
| Lot Description | < 1/4 Acre, Paved Road, Sidewalks, Treed Lot |
| Windows | Blinds, Drapes, Hurricane Windows, Impact Glass, Double Hung Metal |
| Roof | Concrete Tile |
| Construction | CBS, Concrete, Brick |
| Front Exposure | East |
School Information
| Elementary | Royal Palm Beach Elementary School |
|---|---|
| Middle | Crestwood Community Middle |
| High | Royal Palm Beach High School |
Additional Information
| Date Listed | July 31st, 2025 |
|---|---|
| Days on Market | 75 |
| Zoning | PO(cit |
| Foreclosure | No |
| Short Sale | No |
| RE / Bank Owned | No |
| HOA Fees | 292 |
| Parcel ID | 72414315130001330 |
Room Dimensions
| Master Bedroom | 16 x 16 |
|---|---|
| Bedroom 2 | 14 x 12 |
| Living Room | 15 x 20 |
| Kitchen | 15 x 11 |
| Patio | 20 x 10 |
Listing Details
| Office | 1st Class Real Estate Paradise |
|---|---|
| myparadiseliving@gmail.com |

