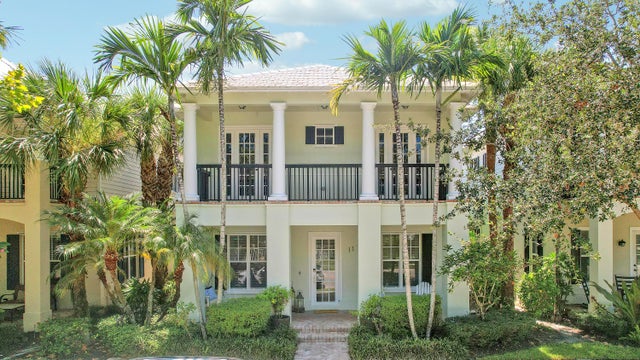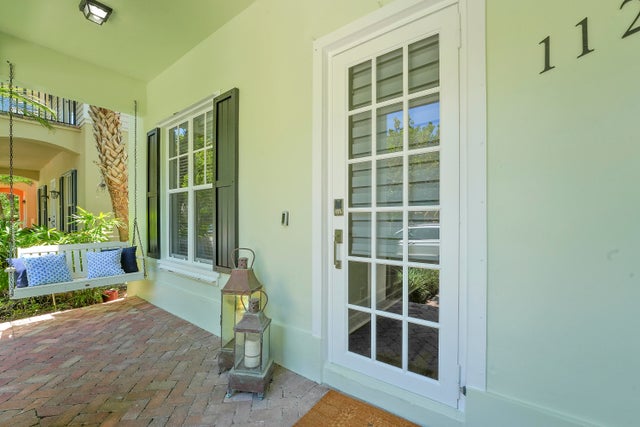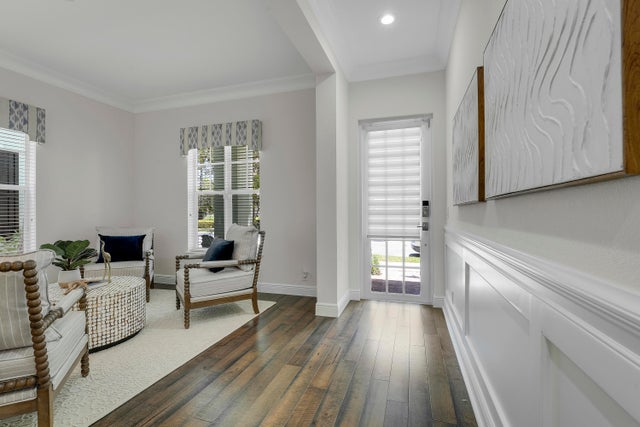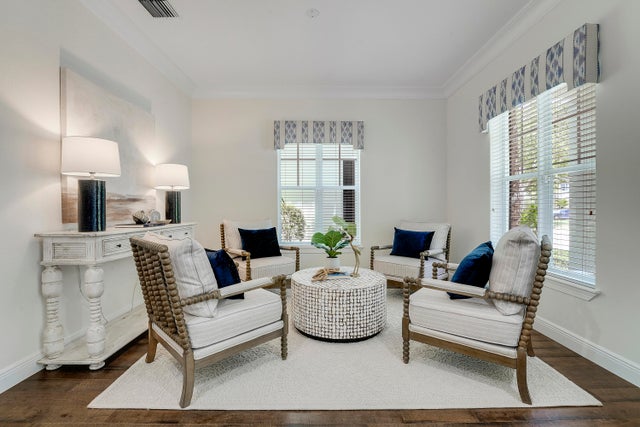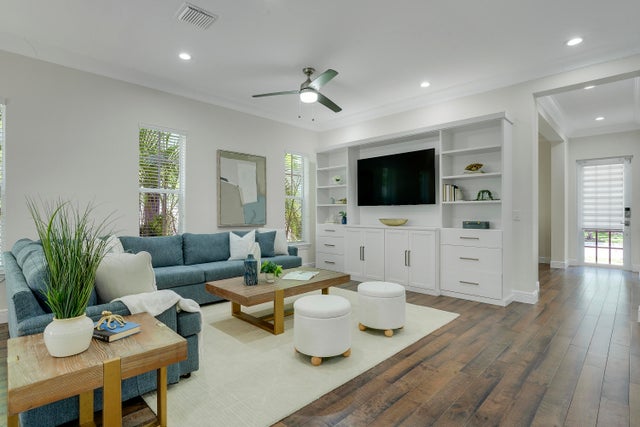About 112 Spikerush Road
**SELLER OFFERING A 2/1 INTEREST RATE BUY DOWN SAVING YOU THOUSANDS FOR 2 YEARS w Accepted Offer by 9/19!**. This exceptional residence offers a rare five-bedroom layout that effortlessly balances charm & functionality. Featuring primary suite & three additional bedrooms upstairs w/ a versatile fifth bedroom or private den on main level. The 3 1/2 impeccably renovated bathrooms are beautiful! A gorgeous kitchen serves as the heart of the home, overlooking a tropical courtyard & the adjacent living & dining areas. French doors open out back to secluded nooks ideal for reading & dining! Embracing the timeless character of Charleston, the property boasts Chicago brick patios, soaring volume ceilings, rich wood floors & fresh paint inside and out creating an inviting, move-in-ready atmosphereDirectly across from one of Botanica's two pools, residents can enjoy a swim any time without the burden of upkeep. Centrally located in the heart of Jupiter, the home places you mere minutes from breathtaking beaches, top-tier schools, acclaimed restaurants, golf courses, and vibrant marinas all just 20 minutes from PBI International Airport for effortless travel. This home is move in ready, and is an exciting opportunity for a buyer to swoop in and make it their own! Other details include beautiful California closets, Icynene insulation installed 2025, 2017 A/C, 2018 Hotwater Heater, Roof installed 2006, inspected with no issues, and can share a roof certificate stating 8 yrs of life remaining if requested. 2025 GE Profile refrigerator & 2024 dishwasher too! Quick closings are encouraged and welcome!
Features of 112 Spikerush Road
| MLS® # | RX-11111722 |
|---|---|
| USD | $1,100,000 |
| CAD | $1,544,114 |
| CNY | 元7,845,310 |
| EUR | €950,857 |
| GBP | £824,954 |
| RUB | ₽89,263,460 |
| HOA Fees | $218 |
| Bedrooms | 5 |
| Bathrooms | 4.00 |
| Full Baths | 3 |
| Half Baths | 1 |
| Total Square Footage | 3,681 |
| Living Square Footage | 2,592 |
| Square Footage | Tax Rolls |
| Acres | 0.12 |
| Year Built | 2006 |
| Type | Residential |
| Sub-Type | Single Family Detached |
| Restrictions | Buyer Approval, Lease OK w/Restrict, Tenant Approval |
| Style | Mediterranean, Courtyard |
| Unit Floor | 0 |
| Status | Active Under Contract |
| HOPA | No Hopa |
| Membership Equity | No |
Community Information
| Address | 112 Spikerush Road |
|---|---|
| Area | 5100 |
| Subdivision | BOTANICA |
| Development | BOTANICA |
| City | Jupiter |
| County | Palm Beach |
| State | FL |
| Zip Code | 33458 |
Amenities
| Amenities | Bike - Jog, Picnic Area, Playground, Pool, Sidewalks |
|---|---|
| Utilities | Cable, 3-Phase Electric, Public Sewer, Public Water |
| Parking | Street, Garage - Detached |
| # of Garages | 2 |
| View | Garden |
| Is Waterfront | No |
| Waterfront | None |
| Has Pool | No |
| Pets Allowed | Yes |
| Subdivision Amenities | Bike - Jog, Picnic Area, Playground, Pool, Sidewalks |
| Security | Security Sys-Owned |
Interior
| Interior Features | Built-in Shelves, Ctdrl/Vault Ceilings, Foyer, Roman Tub, Volume Ceiling, Walk-in Closet |
|---|---|
| Appliances | Auto Garage Open, Dishwasher, Disposal, Dryer, Ice Maker, Microwave, Range - Electric, Refrigerator, Smoke Detector, Washer, Water Heater - Elec |
| Heating | Central, Electric |
| Cooling | Central, Electric |
| Fireplace | No |
| # of Stories | 2 |
| Stories | 2.00 |
| Furnished | Unfurnished |
| Master Bedroom | Dual Sinks, Mstr Bdrm - Upstairs, Separate Shower |
Exterior
| Exterior Features | Covered Balcony, Open Balcony, Open Patio, Open Porch |
|---|---|
| Lot Description | < 1/4 Acre, Public Road, Sidewalks, West of US-1 |
| Windows | Blinds |
| Roof | Flat Tile |
| Construction | CBS |
| Front Exposure | East |
School Information
| Elementary | Jupiter Elementary School |
|---|---|
| Middle | Jupiter Middle School |
| High | Jupiter High School |
Additional Information
| Date Listed | July 31st, 2025 |
|---|---|
| Days on Market | 74 |
| Zoning | RES |
| Foreclosure | No |
| Short Sale | No |
| RE / Bank Owned | No |
| HOA Fees | 218 |
| Parcel ID | 30424112150001710 |
Room Dimensions
| Master Bedroom | 17 x 17 |
|---|---|
| Bedroom 2 | 13 x 11 |
| Bedroom 3 | 11 x 11 |
| Bedroom 4 | 11 x 11 |
| Bedroom 5 | 12 x 10 |
| Den | 14 x 14 |
| Dining Room | 14 x 12 |
| Family Room | 17 x 16 |
| Living Room | 13 x 12 |
| Kitchen | 12 x 10 |
| Patio | 18 x 8 |
| Porch | 18 x 8 |
Listing Details
| Office | Compass Florida LLC |
|---|---|
| brokerfl@compass.com |

