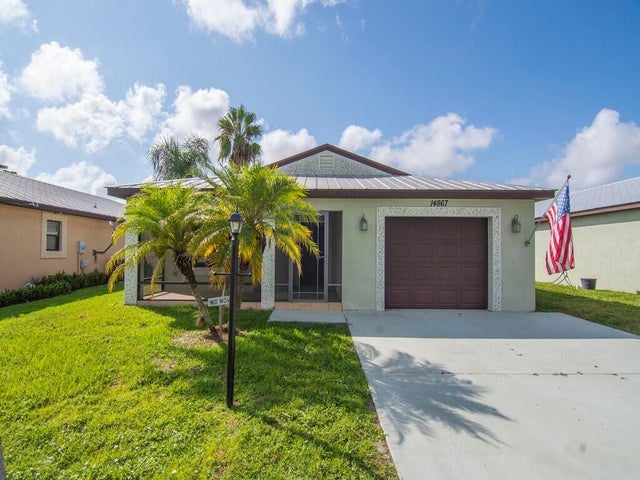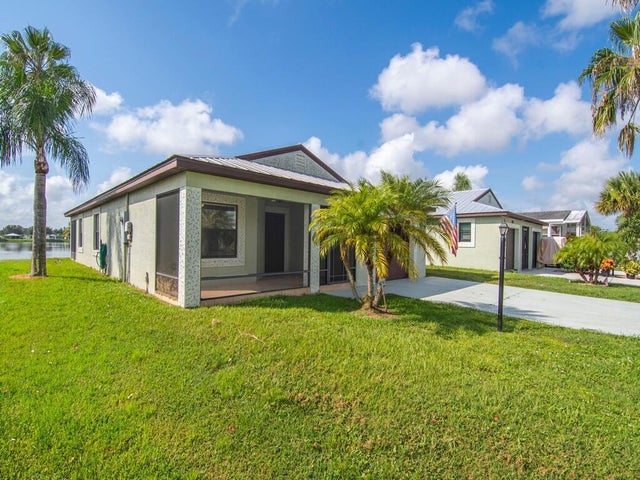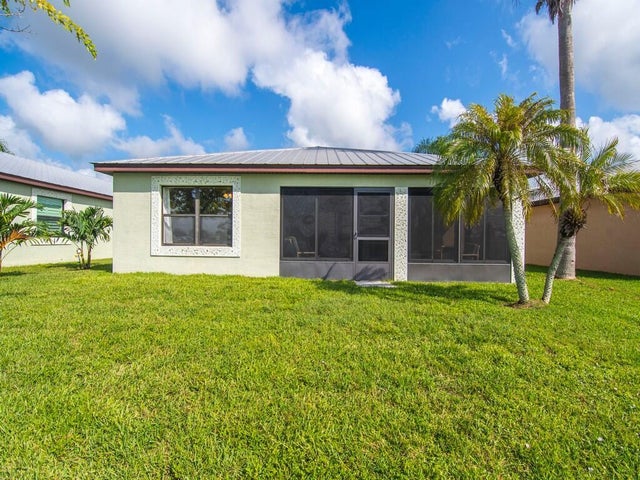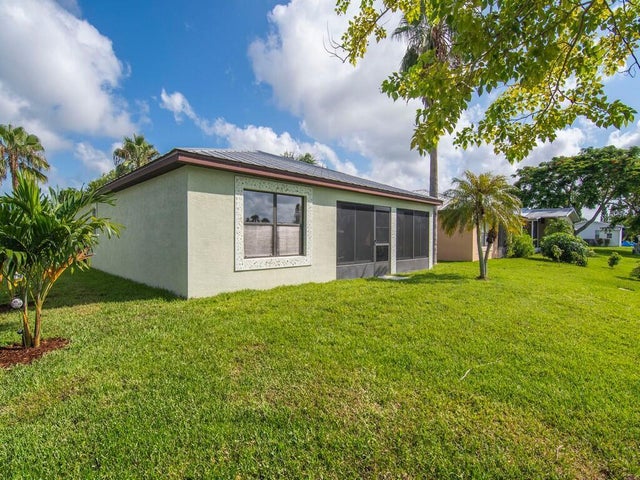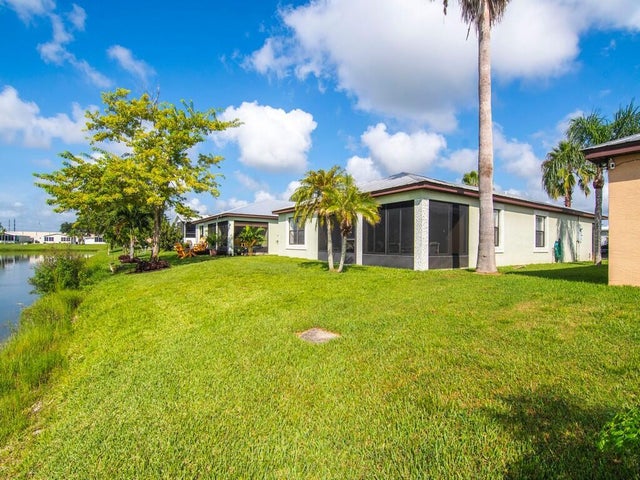About 14867 Tucan Street
Welcome to this charming lakefront retreat offering 2 bedrooms and 2 bathrooms split floor plan. Enjoy serene water views from the comfort of your primary suite, which features a spacious walk-in closet, dual vanities, and a walk-in shower. The open kitchen boasts granite countertops, bar seating, and overlooks both the dining area and great room. Additional features include an indoor laundry room for added convenience and a screened-in front porch, as well as a screened lanai--ideal for enjoying your morning coffee or evening cocktails .An attic exhaust fan, temperature-activated, has been installed to help reduce air conditioning costs and minimize moisture buildup. Home is being sold furnished. 18 hole golf course. 2 pools, tennis, shuffleboard, bocce ball and much more. Priced to sell
Features of 14867 Tucan Street
| MLS® # | RX-11111713 |
|---|---|
| USD | $180,000 |
| CAD | $252,783 |
| CNY | 元1,282,752 |
| EUR | €154,903 |
| GBP | £134,810 |
| RUB | ₽14,174,820 |
| Bedrooms | 2 |
| Bathrooms | 2.00 |
| Full Baths | 2 |
| Total Square Footage | 2,074 |
| Living Square Footage | 1,435 |
| Square Footage | Tax Rolls |
| Acres | 0.00 |
| Year Built | 2012 |
| Type | Residential |
| Sub-Type | Single Family Detached |
| Unit Floor | 0 |
| Status | Active |
| HOPA | Yes-Verified |
| Membership Equity | No |
Community Information
| Address | 14867 Tucan Street |
|---|---|
| Area | 7040 |
| Subdivision | Spanish Lakes Fairways |
| City | Fort Pierce |
| County | St. Lucie |
| State | FL |
| Zip Code | 34951 |
Amenities
| Amenities | Billiards, Bocce Ball, Clubhouse, Community Room, Exercise Room, Golf Course, Library, Pickleball, Pool, Shuffleboard, Tennis, Common Laundry, Workshop |
|---|---|
| Utilities | Cable, 3-Phase Electric, Public Sewer, Water Available |
| # of Garages | 1 |
| View | Lake |
| Is Waterfront | Yes |
| Waterfront | None |
| Has Pool | No |
| Pets Allowed | Restricted |
| Subdivision Amenities | Billiards, Bocce Ball, Clubhouse, Community Room, Exercise Room, Golf Course Community, Library, Pickleball, Pool, Shuffleboard, Community Tennis Courts, Common Laundry, Workshop |
| Security | Security Patrol |
Interior
| Interior Features | Pantry, Split Bedroom, Walk-in Closet |
|---|---|
| Appliances | Dishwasher, Dryer, Microwave, Range - Electric, Refrigerator, Washer, Water Heater - Elec |
| Heating | Central, Electric |
| Cooling | Ceiling Fan, Central, Electric |
| Fireplace | No |
| # of Stories | 1 |
| Stories | 1.00 |
| Furnished | Furnished |
| Master Bedroom | Dual Sinks, Separate Shower |
Exterior
| Windows | Blinds |
|---|---|
| Roof | Metal |
| Construction | CBS |
| Front Exposure | North |
Additional Information
| Date Listed | July 30th, 2025 |
|---|---|
| Days on Market | 77 |
| Zoning | RES |
| Foreclosure | No |
| Short Sale | No |
| RE / Bank Owned | No |
| Parcel ID | 130650110270002 |
Room Dimensions
| Master Bedroom | 17 x 13 |
|---|---|
| Living Room | 20 x 16 |
| Kitchen | 12 x 12 |
Listing Details
| Office | Canedo Realty |
|---|---|
| joanne@canedorealty.com |

