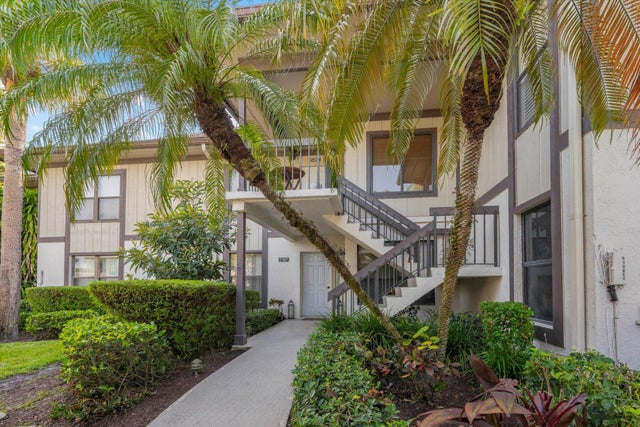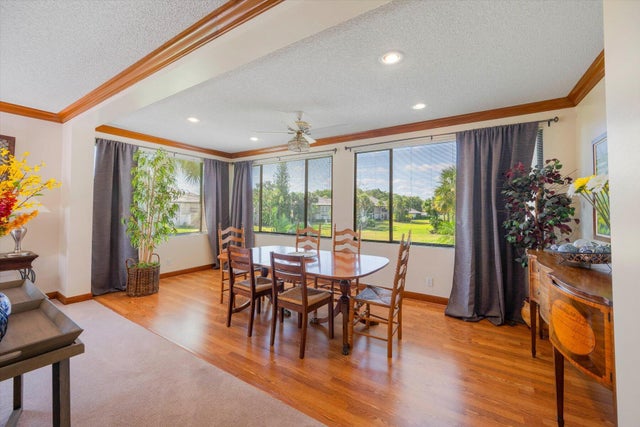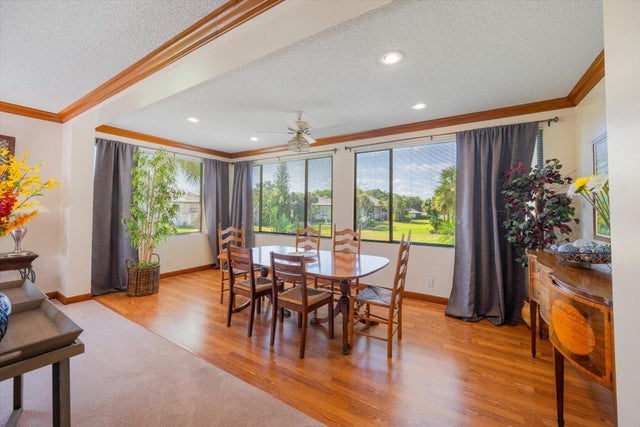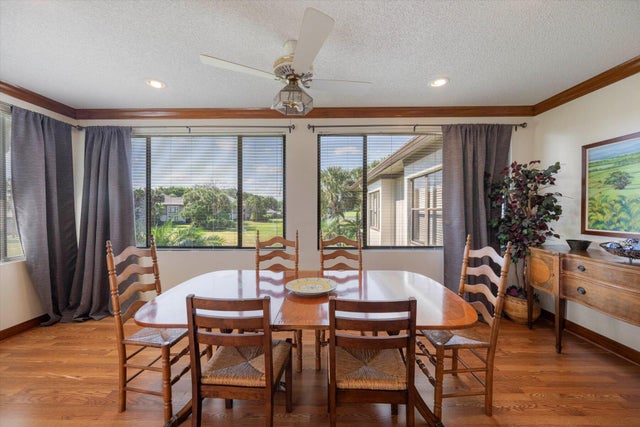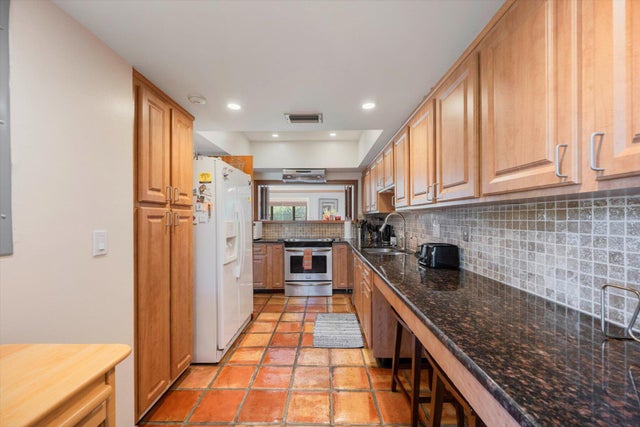About 13244 Polo Club Road #c207
Beautiful condo on Polo Club in Wellington . Spacious 2nd floor 3 bedroom/3 bath Polo Condo with green view from the screened patio. A short walk to the community pool. Close to polo and equestrian grounds. Don't miss this opportunity!
Features of 13244 Polo Club Road #c207
| MLS® # | RX-11111633 |
|---|---|
| USD | $825,000 |
| CAD | $1,161,295 |
| CNY | 元5,890,913 |
| EUR | €714,060 |
| GBP | £621,958 |
| RUB | ₽66,007,178 |
| HOA Fees | $300 |
| Bedrooms | 3 |
| Bathrooms | 3.00 |
| Full Baths | 3 |
| Total Square Footage | 1,956 |
| Living Square Footage | 1,776 |
| Square Footage | Appraisal |
| Acres | 0.00 |
| Year Built | 1981 |
| Type | Residential |
| Sub-Type | Condo or Coop |
| Restrictions | Comercial Vehicles Prohibited, Tenant Approval, Maximum # Vehicles |
| Unit Floor | 2 |
| Status | Pending |
| HOPA | No Hopa |
| Membership Equity | No |
Community Information
| Address | 13244 Polo Club Road #c207 |
|---|---|
| Area | 5520 |
| Subdivision | MEADOW BROOK CONDO |
| City | Wellington |
| County | Palm Beach |
| State | FL |
| Zip Code | 33414 |
Amenities
| Amenities | Pool |
|---|---|
| Utilities | Cable |
| Parking Spaces | 1 |
| Parking | 2+ Spaces, Open, Garage - Detached |
| # of Garages | 1 |
| Is Waterfront | No |
| Waterfront | None |
| Has Pool | No |
| Pets Allowed | No |
| Subdivision Amenities | Pool |
Interior
| Interior Features | Walk-in Closet, Stack Bedrooms |
|---|---|
| Appliances | Dishwasher, Disposal, Dryer, Microwave, Refrigerator, Washer, Water Heater - Elec |
| Heating | Central, Electric |
| Cooling | Electric |
| Fireplace | No |
| # of Stories | 2 |
| Stories | 2.00 |
| Furnished | Furnished, Turnkey |
| Master Bedroom | Dual Sinks, Separate Shower, Separate Tub, 2 Master Baths |
Exterior
| Exterior Features | Auto Sprinkler |
|---|---|
| Lot Description | 5 to <10 Acres |
| Construction | CBS, Frame/Stucco |
| Front Exposure | South |
School Information
| Elementary | Elbridge Gale Elementary School |
|---|---|
| Middle | Emerald Cove Middle School |
| High | Palm Beach Central High School |
Additional Information
| Date Listed | July 30th, 2025 |
|---|---|
| Days on Market | 75 |
| Zoning | WELL_P |
| Foreclosure | No |
| Short Sale | No |
| RE / Bank Owned | No |
| HOA Fees | 300 |
| Parcel ID | 73414416070032070 |
Room Dimensions
| Master Bedroom | 13 x 16 |
|---|---|
| Living Room | 20 x 23 |
| Kitchen | 9 x 9 |
Listing Details
| Office | Southfields Real Estate, Inc. |
|---|---|
| carlos@southfieldsre.com |

