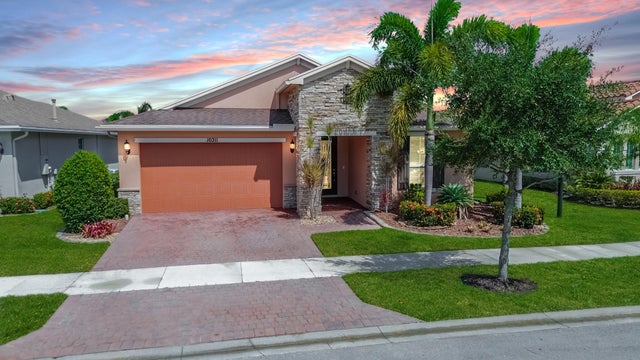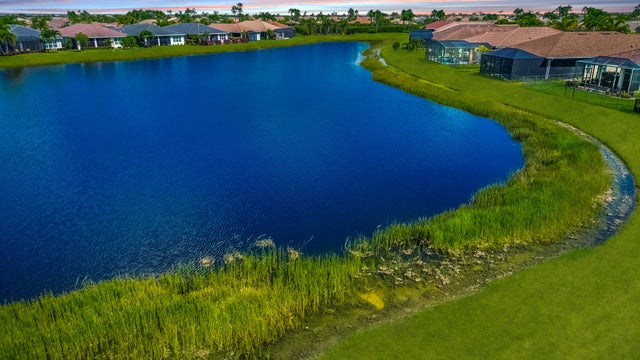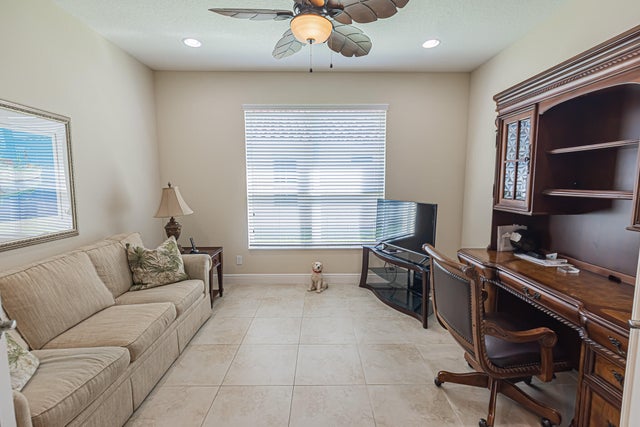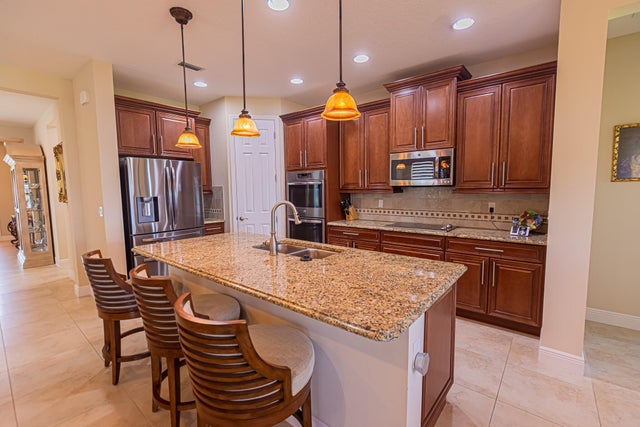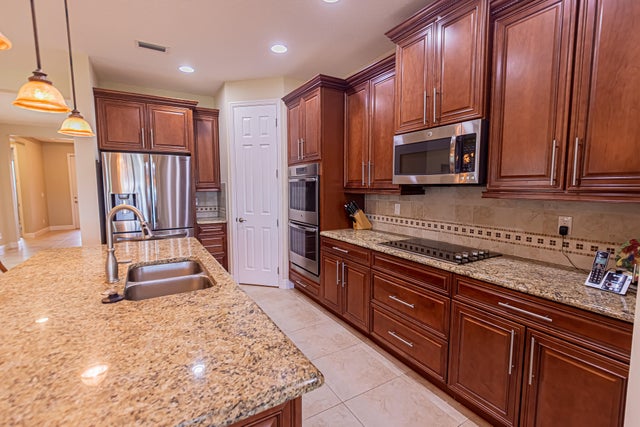About 10211 Sw Fernwood Avenue
Live like a VIP in Vitalia! This show-stopping 2/2/2 + den home stuns with wide lake views and top-tier upgrades. Tray ceilings, French doors, custom shades, and tile floors bring the glam. The chef's kitchen wows with granite, 42'' wood cabinets with pullouts, double oven, cooktop, and sleek stainless appliances. Open layout, front-load washer/dryer, and high-impact glass throughout for style and peace of mind. Step out to your huge covered, screened lanai and soak in the view. Vitalia delivers with resort-style amenities--sparkling pool, pickleball, fitness center, endless clubs, and more. Gated, active 55+ community and absolutely fabulous!
Features of 10211 Sw Fernwood Avenue
| MLS® # | RX-11111620 |
|---|---|
| USD | $439,900 |
| CAD | $618,213 |
| CNY | 元3,130,944 |
| EUR | €379,437 |
| GBP | £334,397 |
| RUB | ₽35,364,177 |
| HOA Fees | $567 |
| Bedrooms | 2 |
| Bathrooms | 2.00 |
| Full Baths | 2 |
| Total Square Footage | 2,991 |
| Living Square Footage | 2,037 |
| Square Footage | Tax Rolls |
| Acres | 0.14 |
| Year Built | 2016 |
| Type | Residential |
| Sub-Type | Single Family Detached |
| Unit Floor | 0 |
| Status | Active |
| HOPA | Yes-Verified |
| Membership Equity | No |
Community Information
| Address | 10211 Sw Fernwood Avenue |
|---|---|
| Area | 7800 |
| Subdivision | VITALIA |
| Development | VITALIA |
| City | Port Saint Lucie |
| County | St. Lucie |
| State | FL |
| Zip Code | 34987 |
Amenities
| Amenities | Billiards, Bocce Ball, Business Center, Cabana, Community Room, Dog Park, Exercise Room, Game Room, Internet Included, Library, Manager on Site, Pickleball, Pool, Sidewalks, Spa-Hot Tub, Street Lights, Tennis |
|---|---|
| Utilities | Cable, 3-Phase Electric, Gas Natural, Public Sewer, Public Water, Underground |
| Parking | Drive - Decorative, Garage - Attached |
| # of Garages | 2 |
| View | Lake |
| Is Waterfront | Yes |
| Waterfront | Lake |
| Has Pool | No |
| Pets Allowed | Restricted |
| Subdivision Amenities | Billiards, Bocce Ball, Business Center, Cabana, Community Room, Dog Park, Exercise Room, Game Room, Internet Included, Library, Manager on Site, Pickleball, Pool, Sidewalks, Spa-Hot Tub, Street Lights, Community Tennis Courts |
| Security | Burglar Alarm, Gate - Manned |
| Guest House | No |
Interior
| Interior Features | Entry Lvl Lvng Area, Foyer, French Door, Pantry, Split Bedroom, Walk-in Closet |
|---|---|
| Appliances | Auto Garage Open, Cooktop, Dishwasher, Disposal, Dryer, Ice Maker, Microwave, Refrigerator, Smoke Detector, Washer, Washer/Dryer Hookup, Water Heater - Gas |
| Heating | Central, Electric |
| Cooling | Central, Electric, Paddle Fans |
| Fireplace | No |
| # of Stories | 1 |
| Stories | 1.00 |
| Furnished | Furniture Negotiable, Unfurnished |
| Master Bedroom | Dual Sinks, Mstr Bdrm - Ground, Separate Shower |
Exterior
| Exterior Features | Auto Sprinkler, Covered Patio, Screened Patio |
|---|---|
| Lot Description | < 1/4 Acre, Interior Lot, Paved Road, Private Road |
| Windows | Impact Glass, Sliding |
| Roof | Comp Shingle |
| Construction | CBS |
| Front Exposure | Southeast |
Additional Information
| Date Listed | July 30th, 2025 |
|---|---|
| Days on Market | 95 |
| Zoning | PUD |
| Foreclosure | No |
| Short Sale | No |
| RE / Bank Owned | No |
| HOA Fees | 567 |
| Parcel ID | 430470200650003 |
Room Dimensions
| Master Bedroom | 14 x 17 |
|---|---|
| Bedroom 2 | 12 x 14 |
| Den | 12 x 13 |
| Dining Room | 13 x 12 |
| Living Room | 13 x 18 |
| Kitchen | 16 x 18 |
| Porch | 25 x 18 |
Listing Details
| Office | RE/MAX Gold |
|---|---|
| richard.mckinney@remax.net |

