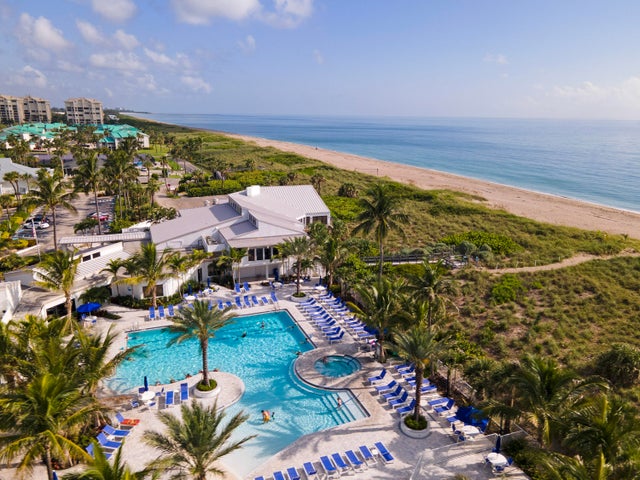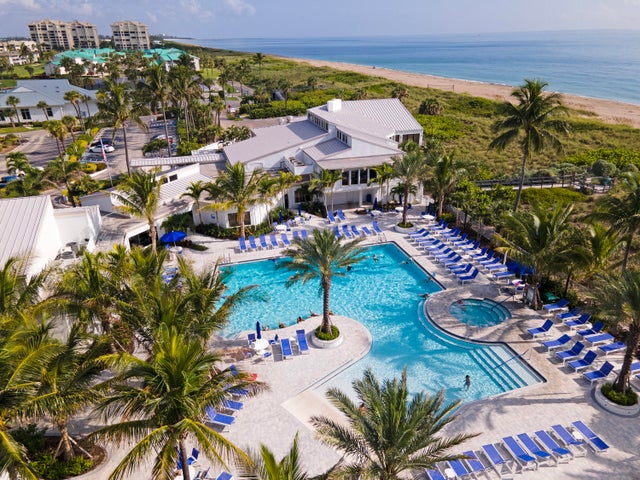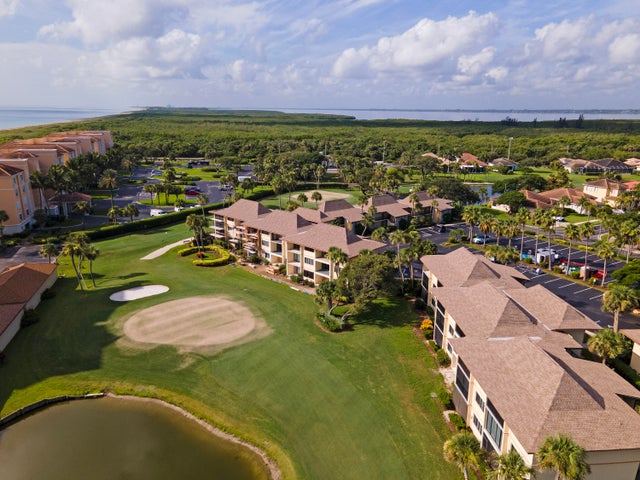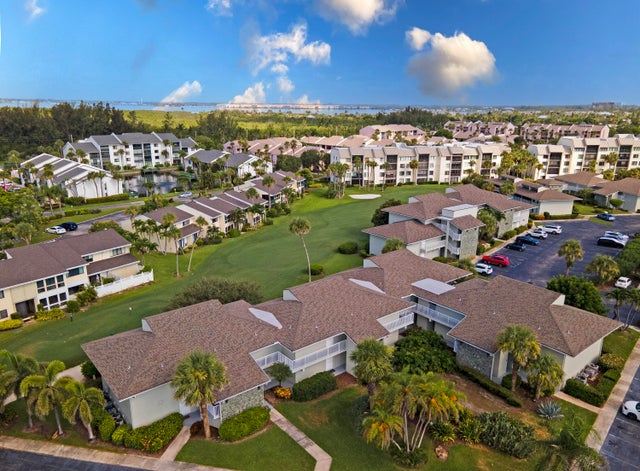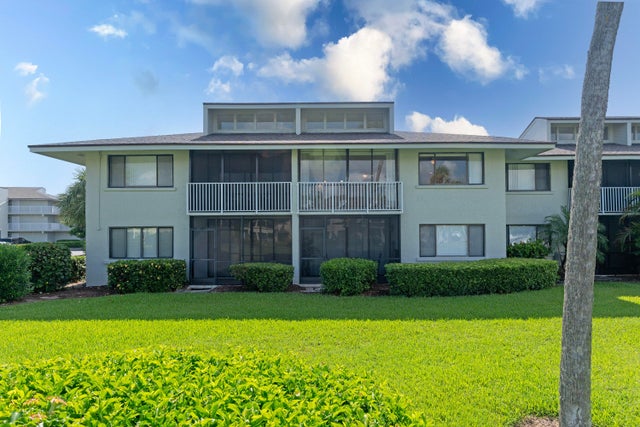About 2400 S Ocean Drive #5624
South Hutchinson Island! one bedroom one bath furnished condo in Ocean Village. Light and bright unit with vaulted ceiling. Located on the golf course and near all Ocean Village amenities. This condo would be a great rental unit if owner so desires. Enjoy the best of Florida living at this award winning oceanfront community offering 24 hr. gated entry, 9 hole par 3 golf, tennis courts, clubhouses, bocce ball, shuffleboard, pickle ball, 4 heated pools, tiki bar by main pool, oceanfront restaurant, 3000 ft of ocean front and much more. Ocean Village is located on beautiful South Hutchinson Island with 3000 ft of uncrowded & unspoiled beaches.
Features of 2400 S Ocean Drive #5624
| MLS® # | RX-11111618 |
|---|---|
| USD | $215,000 |
| CAD | $302,640 |
| CNY | 元1,535,208 |
| EUR | €186,088 |
| GBP | £162,086 |
| RUB | ₽17,201,871 |
| HOA Fees | $883 |
| Bedrooms | 1 |
| Bathrooms | 1.00 |
| Full Baths | 1 |
| Total Square Footage | 887 |
| Living Square Footage | 887 |
| Square Footage | Other |
| Acres | 0.02 |
| Year Built | 1979 |
| Type | Residential |
| Sub-Type | Condo or Coop |
| Restrictions | Comercial Vehicles Prohibited, Lease OK, No Motorcycle |
| Unit Floor | 2 |
| Status | Active |
| HOPA | No Hopa |
| Membership Equity | No |
Community Information
| Address | 2400 S Ocean Drive #5624 |
|---|---|
| Area | 7010 |
| Subdivision | Ocean Village |
| City | Fort Pierce |
| County | St. Lucie |
| State | FL |
| Zip Code | 34949 |
Amenities
| Amenities | Basketball, Bike Storage, Bocce Ball, Cafe/Restaurant, Clubhouse, Exercise Room, Golf Course, Library, Pickleball, Pool, Sauna, Spa-Hot Tub, Tennis, Beach Access by Easement |
|---|---|
| Utilities | Cable, 3-Phase Electric, Public Sewer, Public Water |
| Parking | Open |
| View | Golf |
| Is Waterfront | No |
| Waterfront | None |
| Has Pool | No |
| Pets Allowed | Restricted |
| Unit | Exterior Catwalk, On Golf Course |
| Subdivision Amenities | Basketball, Bike Storage, Bocce Ball, Cafe/Restaurant, Clubhouse, Exercise Room, Golf Course Community, Library, Pickleball, Pool, Sauna, Spa-Hot Tub, Community Tennis Courts, Beach Access by Easement |
| Security | Gate - Manned, Security Patrol |
Interior
| Interior Features | Volume Ceiling |
|---|---|
| Appliances | Dishwasher, Dryer, Microwave, Range - Electric, Refrigerator, Smoke Detector, Washer, Water Heater - Elec |
| Heating | Central, Electric |
| Cooling | Central Individual |
| Fireplace | No |
| # of Stories | 2 |
| Stories | 2.00 |
| Furnished | Furnished, Turnkey |
| Master Bedroom | Combo Tub/Shower |
Exterior
| Lot Description | < 1/4 Acre |
|---|---|
| Windows | Blinds |
| Construction | CBS, Concrete |
| Front Exposure | East |
Additional Information
| Date Listed | July 30th, 2025 |
|---|---|
| Days on Market | 76 |
| Zoning | HIMedi |
| Foreclosure | No |
| Short Sale | No |
| RE / Bank Owned | No |
| HOA Fees | 883 |
| Parcel ID | 250770800960004 |
Room Dimensions
| Master Bedroom | 12 x 14 |
|---|---|
| Living Room | 12 x 12 |
| Kitchen | 8 x 9 |
Listing Details
| Office | Engel & Voelkers Hutchinson Is |
|---|---|
| claire.higgins@engelvoelkers.com |

